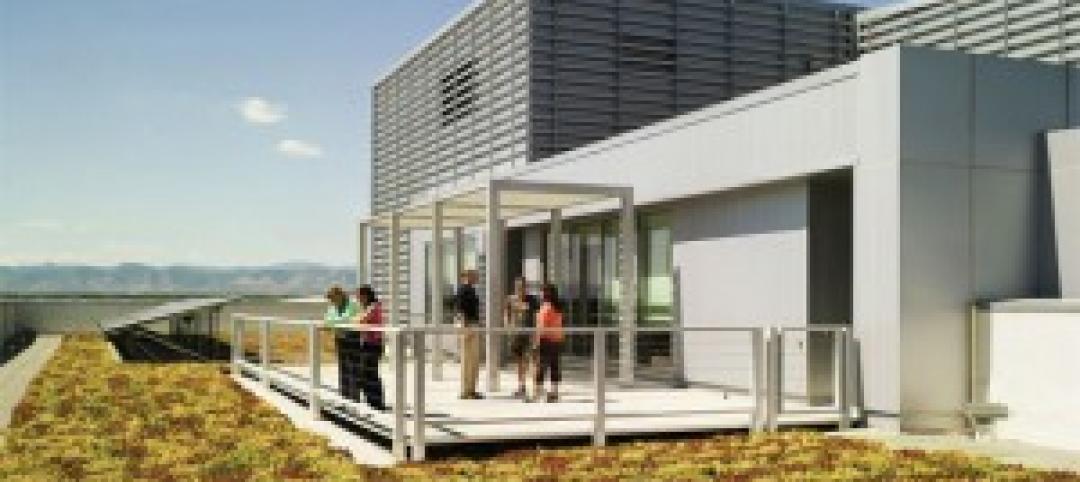Sasaki is hoping to create a new approach to urban agriculture with a 100-hectare swath of land between Shanghai’s main international airport and the city center.
The new plan for the district will integrate vertical farming systems with research and public outreach. The goal is to create a ‘living laboratory’ for innovation and education. Sasaki hopes to merge indoor and outdoor agricultural experiences in Sunqiao and turn the city’s food production into a social experience.
In addition to the very practical purpose of providing the city with food, Sunqiao will also help to educate the surrounding children about where their food comes from. A science museum, aquaponics showcase, skygarden, and interactive greenhouse are all included to help educate the population and include them in the growing process.
According to Sasaki, 56% of the vegetables consumed in the Shanghainese diet are leafy greens such as spinach, kale, and bok choi. The reason this is important is because these are the exact type of vegetables that thrive in the simple setups vertical farming can easily provide. They grow quickly, weigh little, and do not require a lot of attention.
The master plan does not just call for Sunqiao to become a completely agricultural district. A public plaza, civic plaza, digital amphitheater, commercial center, and office towers will turn the area into a true mixed-use development.
Construction will begin in 2017.
 Image courtesy Sasaki.
Image courtesy Sasaki.
 Image courtesy Sasaki.
Image courtesy Sasaki.
 Image courtesy Sasaki.
Image courtesy Sasaki.
 Image courtesy Sasaki.
Image courtesy Sasaki.
 Image courtesy Sasaki.
Image courtesy Sasaki.
Related Stories
| Nov 22, 2011
New Green Matters Conference examines emerging issues in concrete and sustainability
High-interest topics will be covered in technical seminars, including infrared reflective coatings for heat island mitigation, innovative uses of concrete to provide cooling and stormwater management, environmental benefits of polished concrete, and advancements in functional resilience of architectural concrete.
| Nov 15, 2011
Suffolk Construction breaks ground on the Victor housing development in Boston
Project team to manage construction of $92 million, 377,000 square-foot residential tower.
| Nov 8, 2011
Transforming a landmark coastal resort
Originally built in 1973, the building had received several alterations over the years but the progressive deterioration caused by the harsh salt water environment had never been addressed.
| Nov 4, 2011
CSI and ICC Evaluation Service agree to reference GreenFormat in ICC-ES Environmental Reports?
ICC-ES currently references CSI's MasterFormat and other formats in all of its evaluation reports. The MOU will add GreenFormat references.
| Nov 4, 2011
McCarthy completes construction of South Region High School No. 2 in Los Angeles
Despite rain delays and scope changes, the $96.7 million high school was completed nearly two-months ahead of schedule.
| Nov 2, 2011
John W. Baumgarten Architect, P.C, wins AIA Long Island Chapter‘s Healthcare Award for Renovation
The two-story lobby features inlaid marble floors and wood-paneled wainscoting that pays homage to the building’s history.
| Oct 25, 2011
Commitment to green building practices pays off
The study, conducted by the Pacific Northwest National Laboratory, built on a good indication of the potential for increased productivity and performance pilot research completed two years ago, with similarly impressive results.
| Oct 20, 2011
UNT receives nation’s first LEED Platinum designation for collegiate stadium
Apogee Stadium will achieve another first in December with the completion of three wind turbines that will feed the electrical grid that powers the stadium.
| Oct 20, 2011
Stellar hires Navy veteran Taylor as vice president
Stellar’s federal experience includes military exchanges (large retail stores on military bases), lodging facilities for military personnel, fuel stations, youth activities centers and recreational centers.
| Oct 19, 2011
System for installing grease duct enclosures achieves UL listing
Updated installation results in 33% space savings.


















