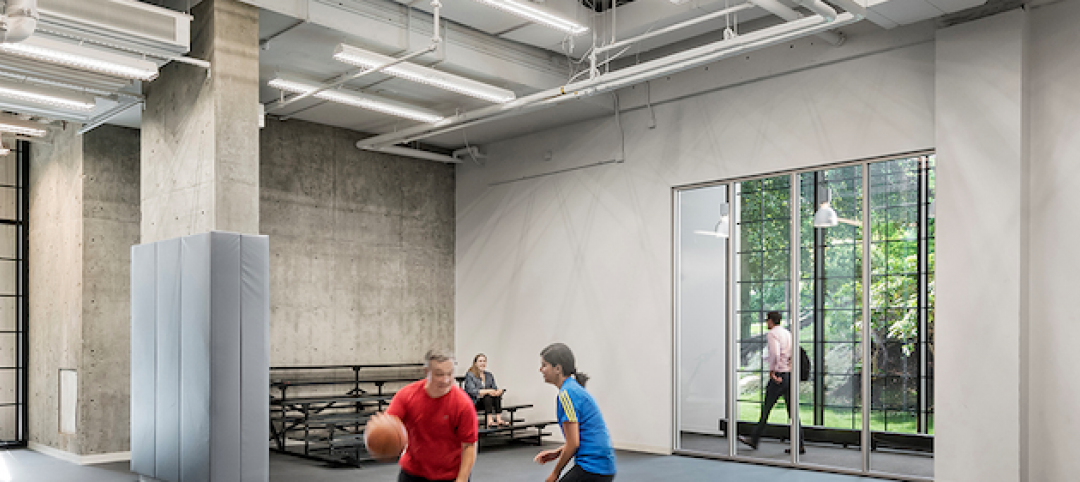Last November, Denver Water, the largest water utility in Colorado, opened its new six-story, 186,000-sf administration building, located southeast of downtown Denver.
As part of the public agency’s multiphase modernization that linked eight new or fully renovated facilities within a 35-acre operations campus, the building was designed to achieve LEED-NC Platinum and Net Zero Energy certification standards.
The administration building itself is long and thin, calling to mind a slot canyon formed by natural water flow over the years.
Its sustainable features include onsite solar, a radiant slab powered by the complex’s central utility plant to conserve heat and energy, a high-efficiency triple pane-glazed window system, and biophilic design. The building also taps into one of the adjacent potable water conduits from Denver Water’s own water supply as a variable temperature heat-sync.
GETTING THE ‘RIGHT’ WATER TO THE ‘RIGHT PLACE’

The utility's One Water program recycles water for use by the buildings on Denver Water's corporate campus.
To address water sustainability, Denver Water has developed “One Water,” a holistic distribution approach that manages the utility’s water resources for long-term resilience and reliability. Large water users, such as parks and cooling towers, often don’t require water that’s potable, which presents opportunities for putting alternative water supplies to work.
One of the most visible applications of One Water has been Denver Water’s recycled water system, which takes water used by homes and runs it through a wastewater plant to reintroduce the water safely into the built environment, at a nondrinking standard.
The facility’s two most innovative “One Water” strategies are the rainwater capture for irrigation and onsite wastewater treatment and recycling for reuse in the admin building and on the site. The design of these systems is a first in Colorado, with Denver Water working to expand state regulations and clear a path for other new developments to work on their own reuse solutions.
Jim Lochhead, Denver Water’s CEO and Manager, says that One Water is the culmination of nearly a decade of planning and years of construction. Stantec designed the new administration building, Mortenson Construction was the GC, and Trammell Crow the owner’s rep.
“Stantec’s commitment to sustainability aligns with Denver Water’s aspiration to make a long-lasting difference in the region,” says Josh Gould, Stantec’s Vice President-Buildings. “Together we pushed the boundaries of water use and reuse, creating safe and replicable water efficiency solutions that are scalable nationwide.”
Related Stories
Wood | Oct 24, 2019
Could mass timber be a game changer for stadium design?
Projects throughout the U.S. and Canada showcase the design and environmental traits of large-scale wood sports facilities.
Sustainability | Aug 15, 2019
Paris will soon be home to the world’s largest rooftop farm
Agripolis is spearheading the project.
Sustainability | Aug 2, 2019
This will become the first carbon-neutral social housing project in Italy
Barreca & La Varra designed the project.
Sustainability | Jun 7, 2019
Workplace wellness: Top 3 tips for Fitwel certification
How can thoughtful design encourage healthier choices, lifestyles, and work environments?
Sustainability | May 28, 2019
Carrier’s world headquarters in Florida goes green
The structure is the first commercial building in Florida to achieve LEED Platinum v4 Certification.
Resiliency | Apr 22, 2019
Turner Construction doubles down on jobsite efficiency
The company targets a 50% cut in greenhouse gas emissions and water use from construction activities by 2030.
Sustainability | Apr 5, 2019
BIG unveils vision for a sustainable, floating city
The project is dubbed Oceanix City.
Sustainability | Mar 25, 2019
This is the world’s first Sustainable SITES Initiative v2 Platinum project
The building is part of the Phipps Conservatory and Botanical Gardens in Pittsburgh.
Sustainability | Feb 20, 2019
Studio NAB’s Superfarm project creates an entire ecosystem in an urban environment
The Superfarm will go beyond what vertical farms typically produce.
Sustainability | Feb 11, 2019
AEC firms practice what they preach
The advice about wellness firms dispense to clients in many cases has already been road tested to make their own workplaces healthier.

















