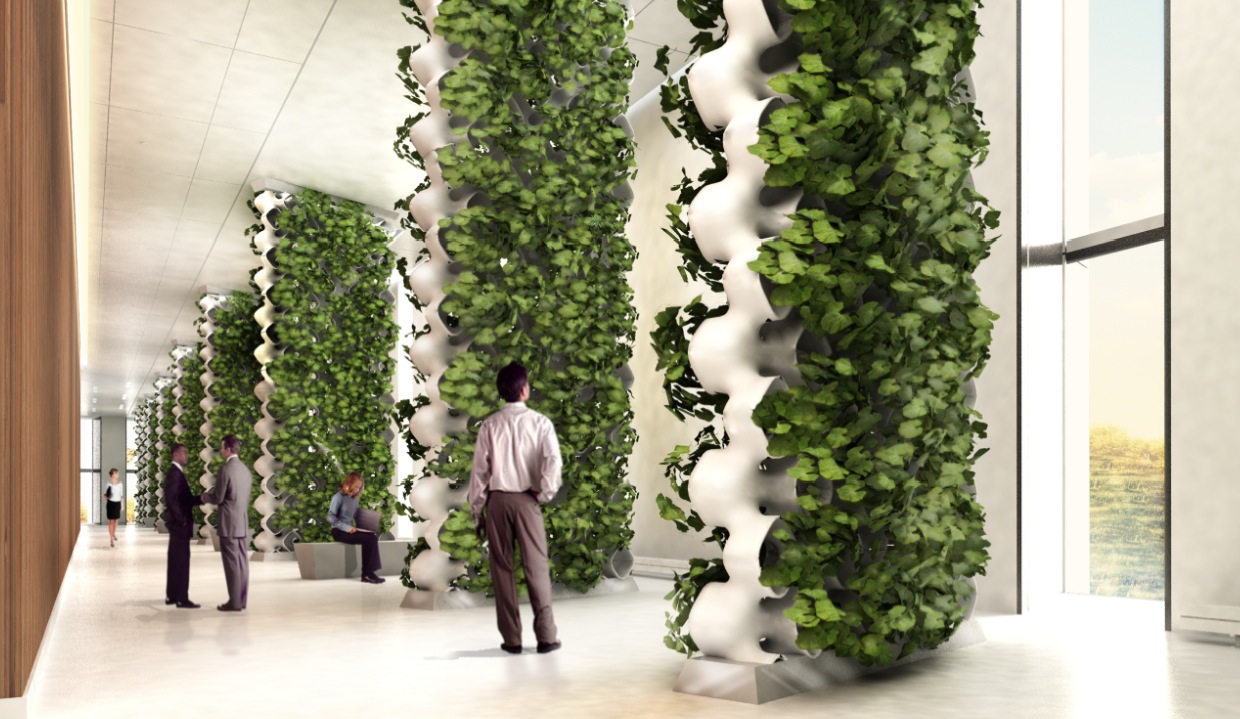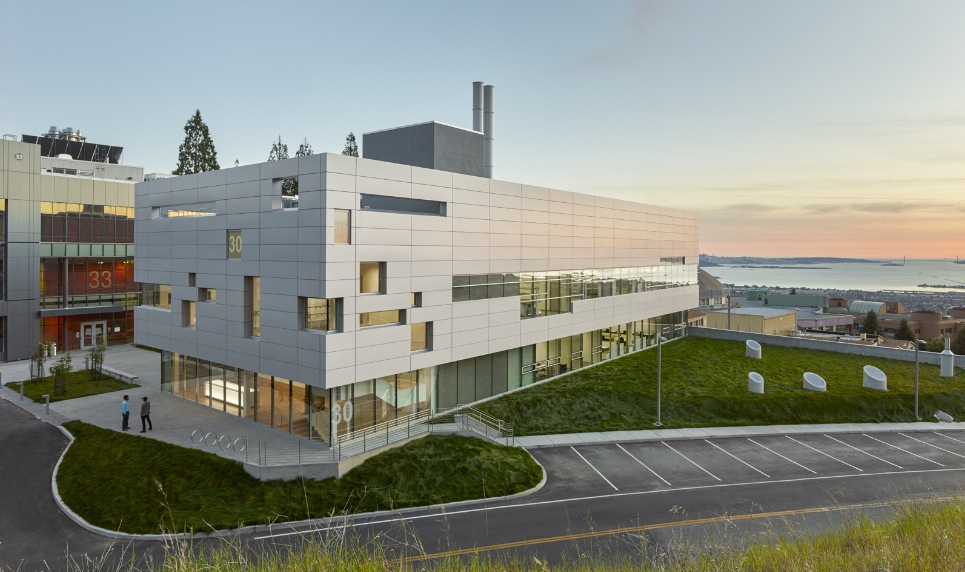Engineering firm Burns & McDonnell is converting a shuttered medical center in Independence, Mo., to a central utility plaza that will unite the city’s water, electric, and wastewater administrative and customer services under one roof. The city’s Department of Power & Light intends to use the building as a public education and outreach showcase for sustainable best practices.
Upon completion next September, the 45,000-sf renovated building will start reducing its annual energy costs by 55% with high-efficiency LED lighting and upgraded HVAC systems and controls. Water usage will be cut by 40%. A rooftop solar array and wind turbine are expected to generate 13% of the three-story building’s electricity needs, says Leon Daggett, the utility department’s director.
The $8.9 million project, which is pursuing LEED Platinum certification, will have six electric vehicle chargers. The renovation will retain 95% of the existing structure and divert 75% of C&D waste from landfill.
Government projects like this are no longer the exception, particularly at the federal level. For its recently completed $59 million Solar Energy Research Center at Lawrence Berkeley National Laboratory, the Department of Energy instructed its Building Team—led by SmithGroupJJR (architect and master planner) and McCarthy Building Companies (general contractor)—to create carbon-neutral sources of energy.
Known as Chu Hall, the 39,000-sf center’s renewable energy sources include solar hot water panels and PV arrays. Passive energy features include a heat-recovery system, high-efficiency condensing boilers and chillers with variable frequency drives, an evaporative pre-cooling hybrid system, and individual terminals that signal when a window on an office floor is open.
A recent military project led by design firm Leo A Daly—the 577,988-sf, $410 million Irwin Army Community Hospital Replacement Facility, at Fort Riley, Kan.—achieved LEED Silver certification. “Federal healthcare clients are interested in pursuing energy reductions from smart lifestyle cost-efficient decisions. They’re not interested in science projects,” quips Rich Onken, AIA, EDAC, Senior Project Manager. He says energy modeling has become invaluable for determining life cycle costs for federal projects.
Leo A Daly is finding that state government clients are also stepping up to the challenge, says Cindy McCleary, AIA, NCARB, LEED AP, Market Sector Leader–Regional Government for the firm’s Minneapolis office. She notes that projects for the state of Minnesota and the Minnesota State Colleges and Universities must now achieve 70% better than code-minimum energy use on new projects. The state’s goal: 100% carbon neutrality by 2030.
 Skidmore, Owings & Merrill and Rensselaer Polytechnic Institute co-developed an “active modular phytoremediation” system, which filters indoor air through a wall of hydroponic plants to detoxify the air. The system was installed at the Public Safety Answering Center II in the Bronx, N.Y. “This takes the concept of ferns in offices and multiplies it by 200,” says Nicholas Holt, AIA, LEED AP BD+C, a Director in SOM’s New York office. Image courtesy SOM.
Skidmore, Owings & Merrill and Rensselaer Polytechnic Institute co-developed an “active modular phytoremediation” system, which filters indoor air through a wall of hydroponic plants to detoxify the air. The system was installed at the Public Safety Answering Center II in the Bronx, N.Y. “This takes the concept of ferns in offices and multiplies it by 200,” says Nicholas Holt, AIA, LEED AP BD+C, a Director in SOM’s New York office. Image courtesy SOM.
Nicos Katsellis, RA, LEED AP BD+C, EDAC, GGP, Director of Operations for Leo A Daly’s Los Angeles office, says that, as energy-efficiency and sustainability standards keep ratcheting up, early collaboration among team members helps set priorities to develop holistic solutions.
Scott Lawson, Vice President for Clark Construction, in Los Angeles, couldn’t agree more. “Gathering the Building Team early is absolutely essential to understanding what the client wants and formulating a strategy,” he says. He points to the 545,000-sf Governor George Deukmejian Courthouse, in Long Beach, Calif., a LEED Gold building that opened in 2013. Lawson says that Johnson Controls, which will manage the building for 35 years, was willing to approve certain higher-cost products—like LED lighting instead of CFLs, and terrazzo flooring instead of carpeting—based on their long-term maintenance and sustainability.
The project’s unique performance-based infrastructure contract guarantees that the courthouse will be usable and functional for its intended purposes. Otherwise, the state, which owns the building but paid no upfront construction costs, will receive discounts on its annual payments to a consortium that includes Clark’s design-build subsidiary, AECOM, Johnson Controls, and the developer, Long Beach Judicial Partners.
NAVIGATING GOVERNMENT REGULATORY AND BUDGETARY CONSTRAINTS
Government work can also be a puzzle for AEC firms. Federal projects are subject to budgets and mandates that can work sometimes against sustainable design. Skidmore, Owings & Merrill recently completed the Air Force Academy’s Center for Character and Leadership Development. The building had been designed for LEED Platinum but was scaled back to LEED Silver because Congress at the time prohibited any Department of Defense construction to exceed that level, according to SOM’s Nicholas Holt, AIA, LEED AP BD+C.
A DOE project, the 139,800-sf Computational and Research Theory Facility at the University of California, Berkeley, is situated on a fault line, with its broadest elevation facing west—not exactly optimal for daylighting or solar power. Designer Perkins+Will addressed this problem by specifying a solar shading system that operates from noon to 3 p.m., says P+W Architect Kase Macosko. The building uses natural air to cool the data center’s supercomputers. Macosko says P+W and engineer Thornton Tomasetti focused on minimizing the amount of energy used to run the computers.
 Solar Energy Research Center at Lawrence Berkeley National Laboratory. Image courtesy SmithGroupJJR.
Solar Energy Research Center at Lawrence Berkeley National Laboratory. Image courtesy SmithGroupJJR.
Related Stories
Government Buildings | Mar 28, 2015
Obama issues executive order for 40% reduction in federal government’s greenhouse gas emissions
The action also calls for an increase in the share of renewable energy in the federal government’s electricity supply to 30% during that same period.
Sponsored | Walls and Partitions | Mar 25, 2015
Metl-Span systems meet design needs in cost effective manner
The goal from the beginning was to construct an energy efficient building with insulated metal panels.
Sponsored | Cladding and Facade Systems | Mar 24, 2015
Designers turn a struggling mall into a hub of learning and recreation
Architects help Nashville government transform a struggling mall into a new community space.
Government Buildings | Mar 23, 2015
SOM leads planning for Egypt’s new $45 billion capital city
To alleviate overcrowding and congestion in Cairo, the Egyptian government is building a new capital from scratch.
Justice Facilities | Mar 5, 2015
New courthouse blossoms into a civic space for one California town
The building's canopy suggests classical courthouse features of front porch and portico. It also helps connect the building with a public plaza that has re-centered civic activity and public gathering for the town.
Justice Facilities | Mar 5, 2015
State of the state: How state governments are funding construction projects
State budget shortfalls are making new construction and renovation projects a tough sell, leading lawmakers to seek alternative funding for these jobs.
High-rise Construction | Mar 4, 2015
Must see: Egypt planning 656-foot pyramid skyscraper in Cairo
Zayed Crystal Spark Tower will stand 200 meters tall and will be just a short distance from the pyramids of Giza.
| Jan 6, 2015
Snøhetta unveils design proposal of the Barack Obama Presidential Center Library for the University of Hawaii
The plan by Snøhetta and WCIT Architecture features a building that appears square from the outside, but opens at one corner into a rounded courtyard with a pool, Dezeen reports.
| Jan 2, 2015
Construction put in place enjoyed healthy gains in 2014
Construction consultant FMI foresees—with some caveats—continuing growth in the office, lodging, and manufacturing sectors. But funding uncertainties raise red flags in education and healthcare.
| Dec 29, 2014
HealthSpot station merges personalized healthcare with videoconferencing [BD+C's 2014 Great Solutions Report]
The HealthSpot station is an 8x5-foot, ADA-compliant mobile kiosk that lets patients access a network of board-certified physicians through interactive videoconferencing and medical devices. It was named a 2014 Great Solution by the editors of Building Design+Construction.
















