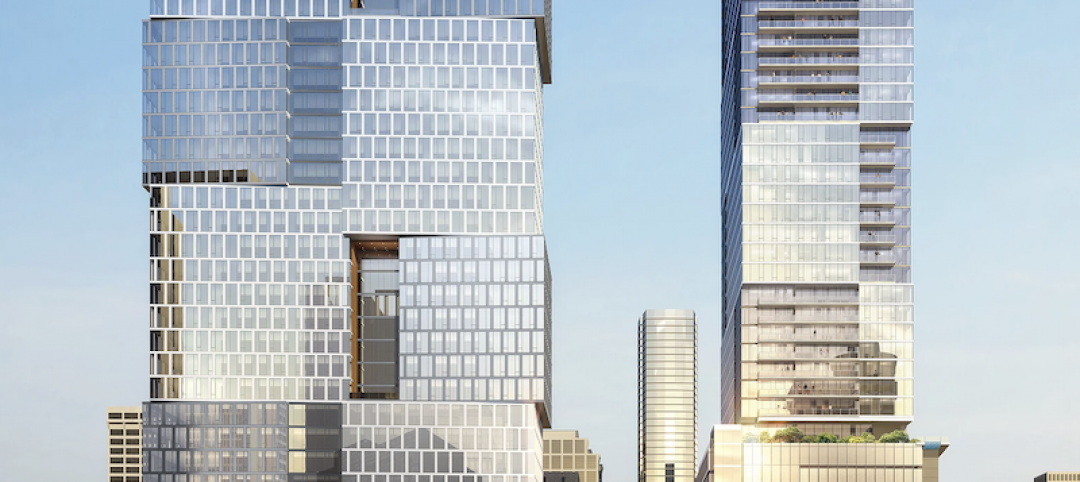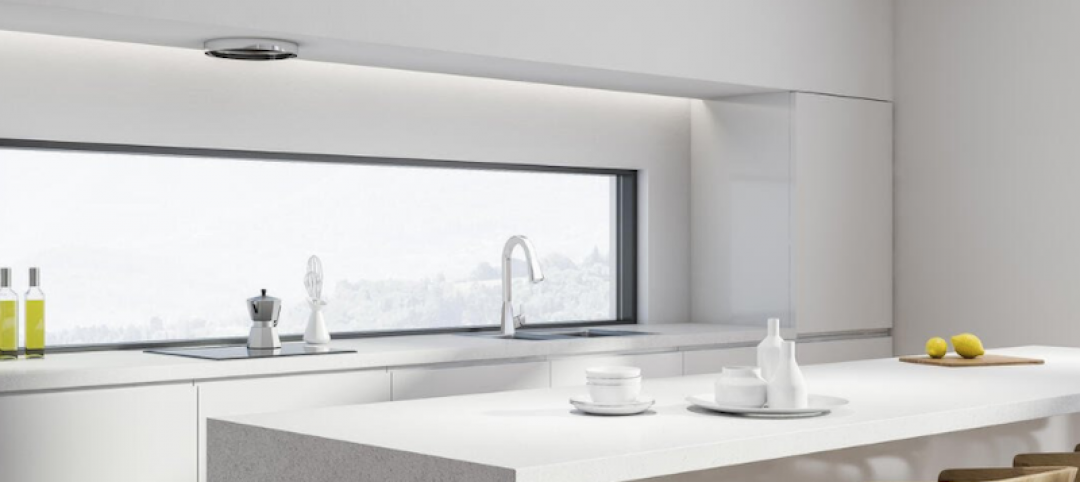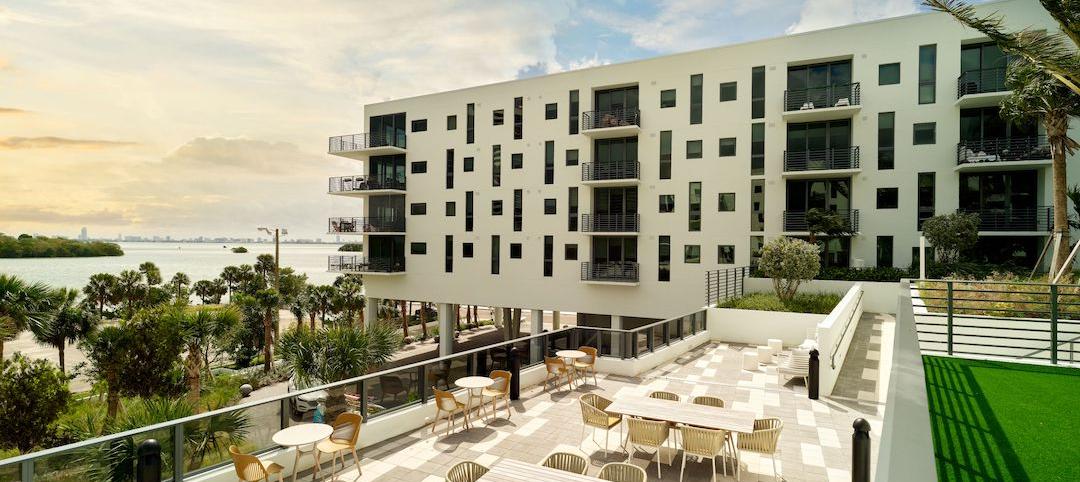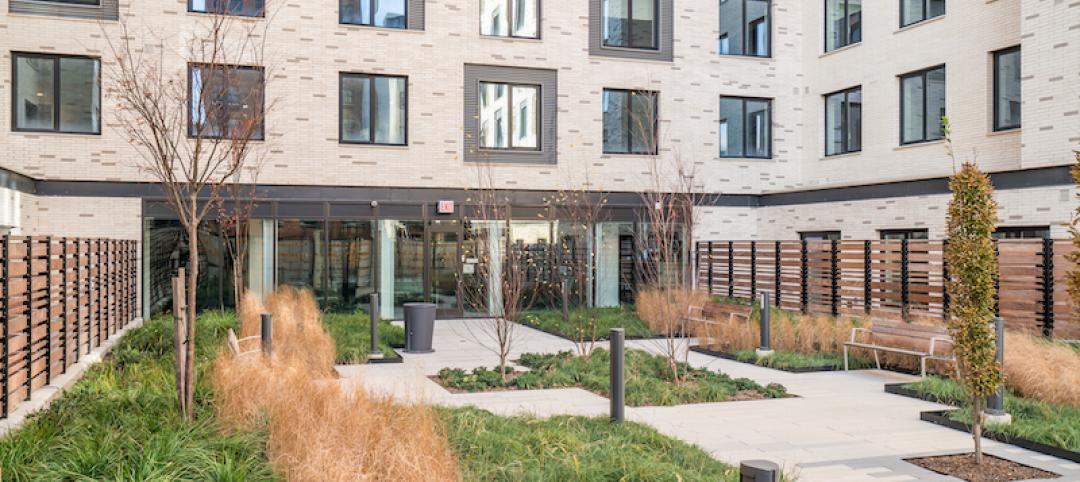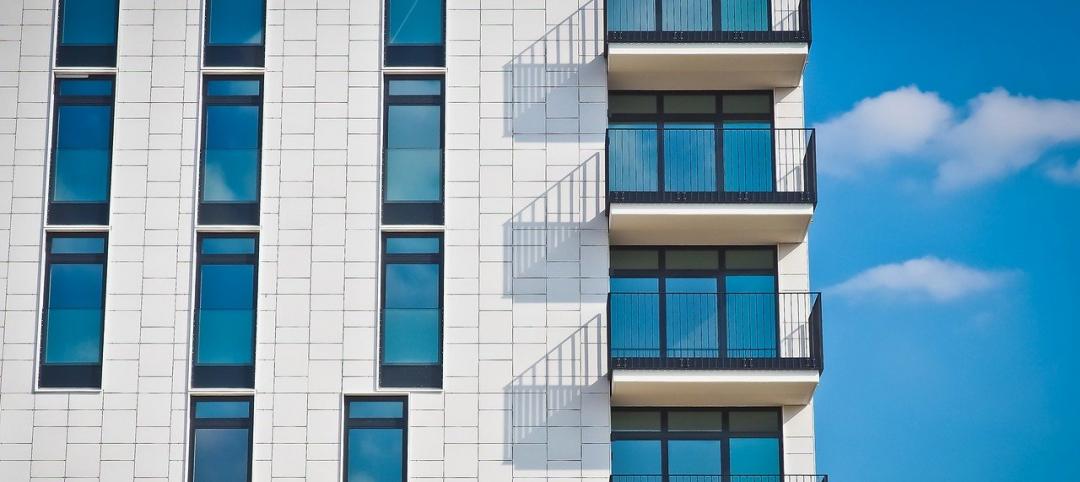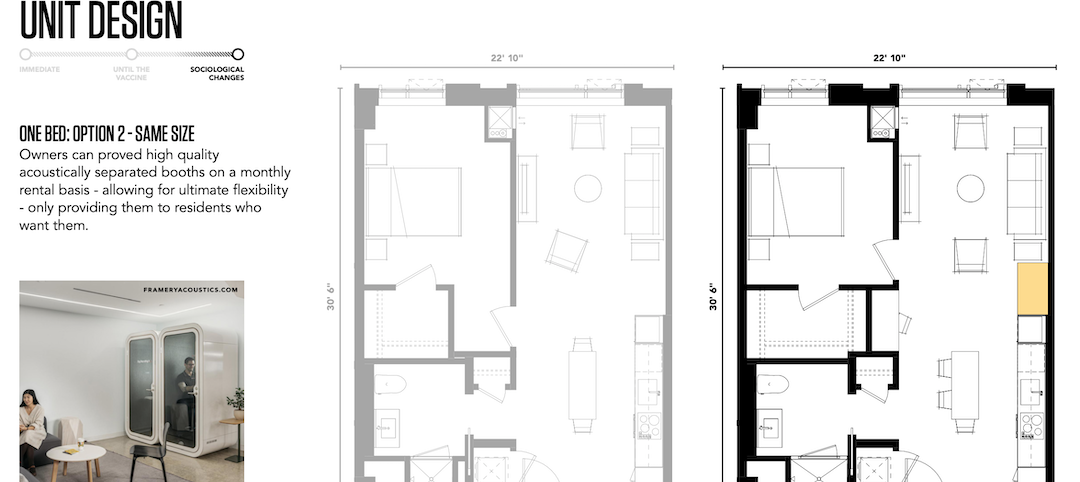In Manhattan’s Midtown East, the construction of Sutton Tower, an 80-story residential building, has been completed. Located in the Sutton Place neighborhood, the tower offers 120 for-sale residences, with the first move-ins scheduled for this summer.
The project was designed by Thomas Juul-Hansen and developed by Gamma Real Estate and JVP Management. Lendlease, the general contractor, started construction in 2018.
Lendlease constructed the building on a 6,000-sf site within a dense neighborhood. The project team used a 10-foot cantilever over the adjacent buildings on each side, starting at the sixth floor. During construction, the team built out steel decking beneath the cantilevers to access their undersides.
The project team also had to carefully coordinate deliveries to minimize disruption to the neighbors on three sides. During construction, the building’s ground-floor lobby functioned as a loading/unloading area for trucks. After the vertical construction was completed, the lobby interior was then finished.

Each of the 850-foot tower’s luxury condominiums is located on a corner. The residences feature wide-plank solid oak floors; Italian-crafted kitchens with matte lacquer cabinetry, honed slabs of Statuarietto marble, and Sub-Zero and Wolf appliances; and primary bathrooms with marble slab accent walls. The building’s limestone-clad façade leads to geometric detailing for the top mechanical floors.
Sutton Tower’s amenities cover more than 22,000 sf and include a double-height atrium, library, swimming pool, fitness center, spa suites, sports simulator room, screening room, private dining room, children’s room with an interactive mural, and a 1,300-sf sculpture garden. Because of the building’s smaller footprint, the amenities are spread across multiple floors.
On the Building Team:
Owner/developer: Gamma Real Estate and JVP Management – Sutton 58 Holding Company
Design architect: Thomas Jull-Hansen
Architect of record: Stephen B. Jacobs Group
MEP engineer: Cosentini Associates
Structural engineer: WSP
General contractor or construction manager: Lendlease





Related Stories
Multifamily Housing | Apr 20, 2021
Two new residential towers set to rise in Nashville
Goettsch Partners is designing the buildings.
Multifamily Housing | Apr 14, 2021
Miami's Adela at MiMo Bay combines a residential building with an American Legion facility
The five-story residential building features 236 units and a new American Legions Facility for military veterans.
Multifamily Housing | Apr 12, 2021
103 income-restricted residential units under construction in Downtown Denver
KTGY is designing the project.
Multifamily Housing | Apr 2, 2021
250-unit rental building opens in Brooklyn
CetraRuddy designed the project.
Multifamily Housing | Mar 30, 2021
Bipartisan ‘YIMBY’ bill would provide $1.5B in grants to spur new housing
Resources for local leaders to overcome obstacles such as density-unfriendly or discriminatory zoning.
Multifamily Housing | Mar 30, 2021
ProCONNECT Multifamily, ProCONNECT Single-Family open for Developers, Builders, Architects
Sponsors and Attendees can still sign up for ProCONNECT Multifamily April 21-22, ProCONNECT Single-Family for May 18-19
Multifamily Housing | Mar 28, 2021
Smart home technology 101 for multifamily housing communities
Bulk-services Wi-Fi leads to better connectivity, products, and services to help multifamily developers create greater value for residents–and their own bottom line.
Multifamily Housing | Mar 27, 2021
Designing multifamily housing today for the post-Covid world of tomorrow
The multifamily market has changed dramatically due to the Covid pandemic. Here's how one architecture firm has accommodate their designs to what tenants are now demanding.
Multifamily Housing | Mar 23, 2021
One Hundred Above the Park completes in St. Louis
Studio Gang designed the building.




