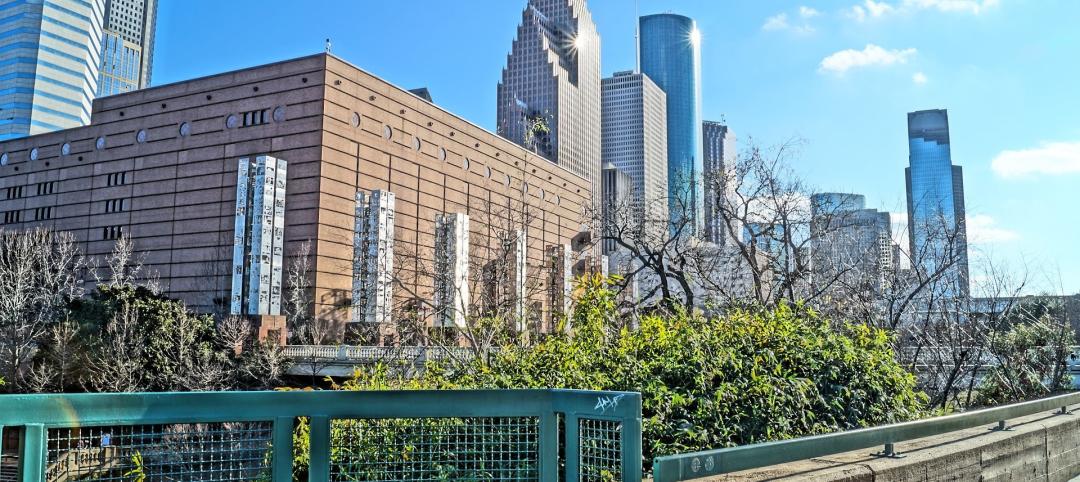In Manhattan’s Midtown East, the construction of Sutton Tower, an 80-story residential building, has been completed. Located in the Sutton Place neighborhood, the tower offers 120 for-sale residences, with the first move-ins scheduled for this summer.
The project was designed by Thomas Juul-Hansen and developed by Gamma Real Estate and JVP Management. Lendlease, the general contractor, started construction in 2018.
Lendlease constructed the building on a 6,000-sf site within a dense neighborhood. The project team used a 10-foot cantilever over the adjacent buildings on each side, starting at the sixth floor. During construction, the team built out steel decking beneath the cantilevers to access their undersides.
The project team also had to carefully coordinate deliveries to minimize disruption to the neighbors on three sides. During construction, the building’s ground-floor lobby functioned as a loading/unloading area for trucks. After the vertical construction was completed, the lobby interior was then finished.

Each of the 850-foot tower’s luxury condominiums is located on a corner. The residences feature wide-plank solid oak floors; Italian-crafted kitchens with matte lacquer cabinetry, honed slabs of Statuarietto marble, and Sub-Zero and Wolf appliances; and primary bathrooms with marble slab accent walls. The building’s limestone-clad façade leads to geometric detailing for the top mechanical floors.
Sutton Tower’s amenities cover more than 22,000 sf and include a double-height atrium, library, swimming pool, fitness center, spa suites, sports simulator room, screening room, private dining room, children’s room with an interactive mural, and a 1,300-sf sculpture garden. Because of the building’s smaller footprint, the amenities are spread across multiple floors.
On the Building Team:
Owner/developer: Gamma Real Estate and JVP Management – Sutton 58 Holding Company
Design architect: Thomas Jull-Hansen
Architect of record: Stephen B. Jacobs Group
MEP engineer: Cosentini Associates
Structural engineer: WSP
General contractor or construction manager: Lendlease





Related Stories
MFPRO+ News | Jun 3, 2024
Seattle mayor wants to scale back energy code to spur more housing construction
Seattle’s mayor recently proposed that the city scale back a scheduled revamping of its building energy code to help boost housing production. The proposal would halt an update to the city’s multifamily and commercial building energy code that is scheduled to take effect later this year.
Resiliency | Jun 3, 2024
Houston’s buyout program has prevented flood damage but many more homes at risk
Recent flooding in Houston has increased focus on a 30-year-old program to buy out some of the area’s most vulnerable homes. Storms dropped 23 inches of rain on parts of southeast Texas, leading to thousands of homes being flooded in low-lying neighborhoods around Houston.
MFPRO+ New Projects | May 29, 2024
Two San Francisco multifamily high rises install onsite water recycling systems
Two high-rise apartment buildings in San Francisco have installed onsite water recycling systems that will reuse a total of 3.9 million gallons of wastewater annually. The recycled water will be used for toilet flushing, cooling towers, and landscape irrigation to significantly reduce water usage in both buildings.
MFPRO+ News | May 28, 2024
ENERGY STAR NextGen Certification for New Homes and Apartments launched
The U.S. Environmental Protection Agency recently launched ENERGY STAR NextGen Certified Homes and Apartments, a voluntary certification program for new residential buildings. The program will increase national energy and emissions savings by accelerating the building industry’s adoption of advanced, energy-efficient technologies, according to an EPA news release.
MFPRO+ News | May 24, 2024
Austin, Texas, outlaws windowless bedrooms
Austin, Texas will no longer allow developers to build windowless bedrooms. For at least two decades, the city had permitted developers to build thousands of windowless bedrooms.
Mass Timber | May 22, 2024
3 mass timber architecture innovations
As mass timber construction evolves from the first decade of projects, we're finding an increasing variety of mass timber solutions. Here are three primary examples.
Mixed-Use | May 22, 2024
Multifamily properties above ground-floor grocers continue to see positive rental premiums
Optimizing land usage is becoming an even bigger priority for developers. In some city centers, many large grocery stores sprawl across valuable land.
MFPRO+ News | May 21, 2024
Massachusetts governor launches advocacy group to push for more housing
Massachusetts’ Gov. Maura Healey and Lt. Gov. Kim Driscoll have taken the unusual step of setting up a nonprofit to advocate for pro-housing efforts at the local level. One Commonwealth Inc., will work to provide political and financial support for local housing initiatives, a key pillar of the governor’s agenda.
MFPRO+ News | May 21, 2024
Baker Barrios Architects announces new leadership roles for multifamily, healthcare design
Baker Barrios Architects announced two new additions to its leadership: Chris Powers, RA, AIA, NCARB, EDAC, as Associate Principal and Director (Healthcare); and Mark Kluemper, AIA, NCARB, as Associate Principal and Technical Director (Multifamily).
MFPRO+ News | May 20, 2024
Florida condo market roiled by structural safety standards law
A Florida law enacted after the Surfside condo tower collapse is causing turmoil in the condominium market. The law, which requires buildings to meet certain structural safety standards, is forcing condo associations to assess hefty fees to make repairs on older properties. In some cases, the cost per unit runs into six figures.


















