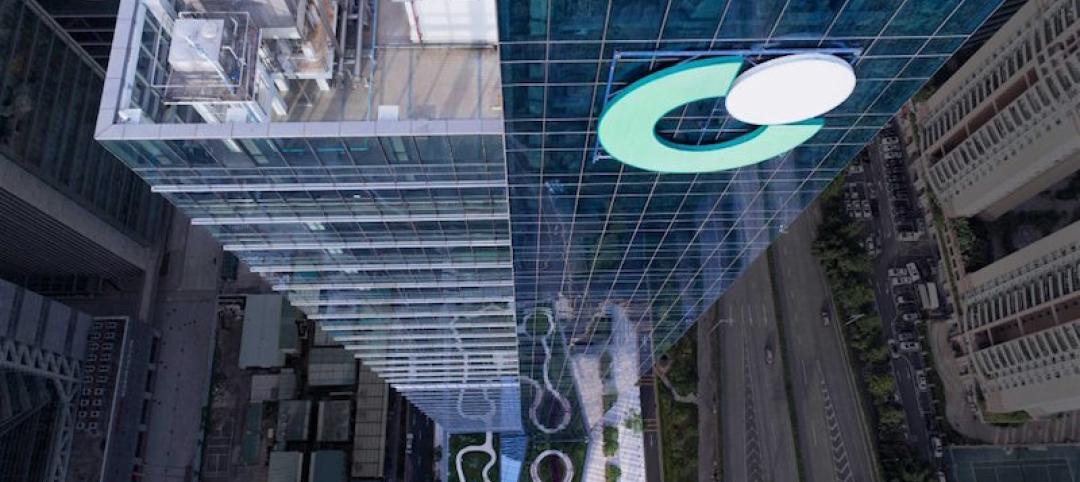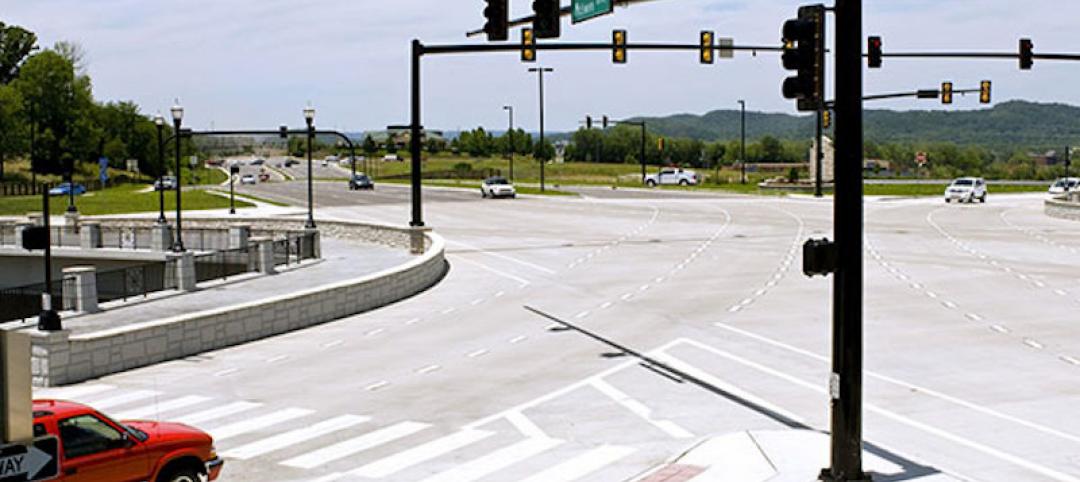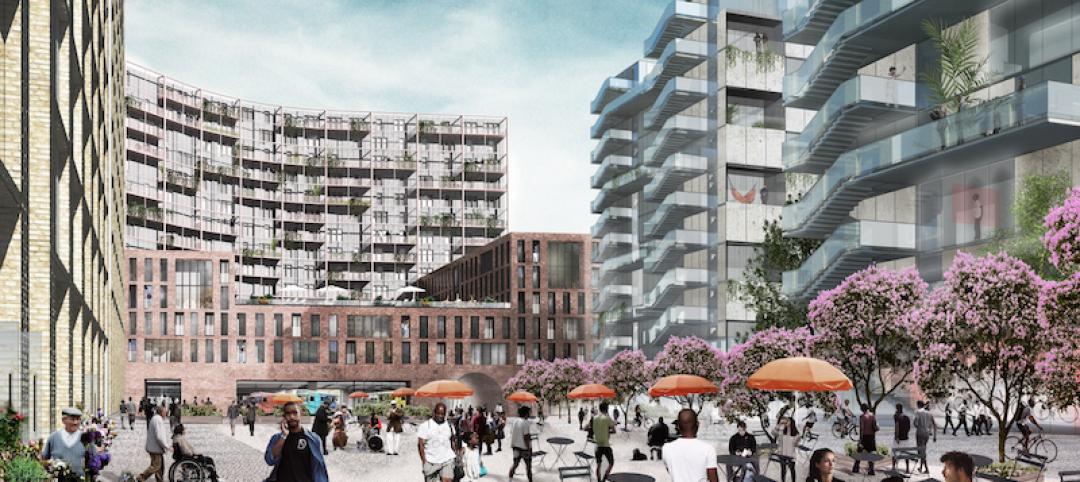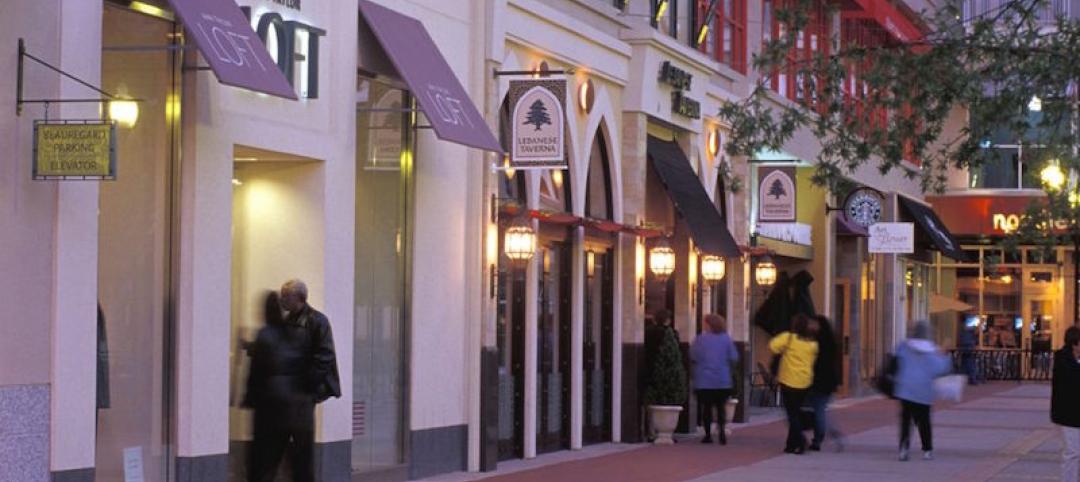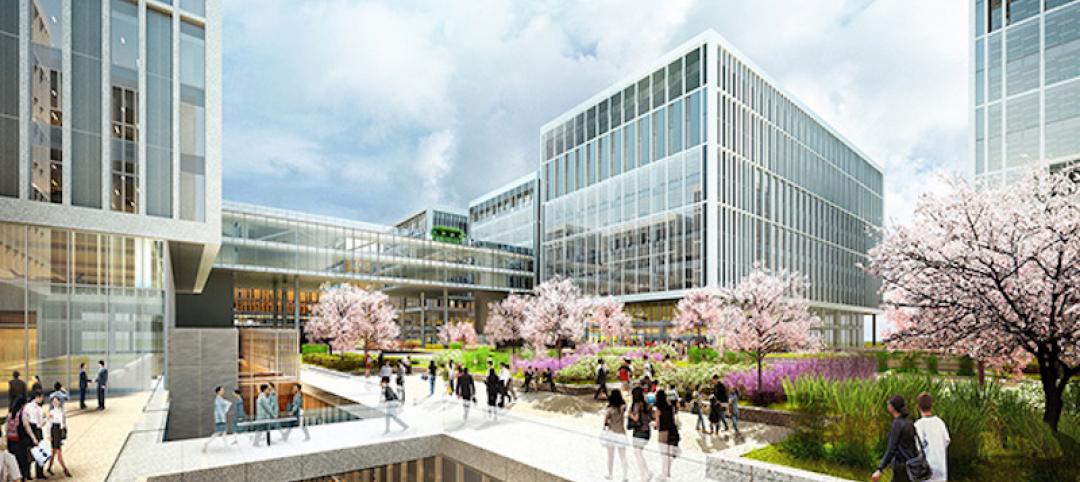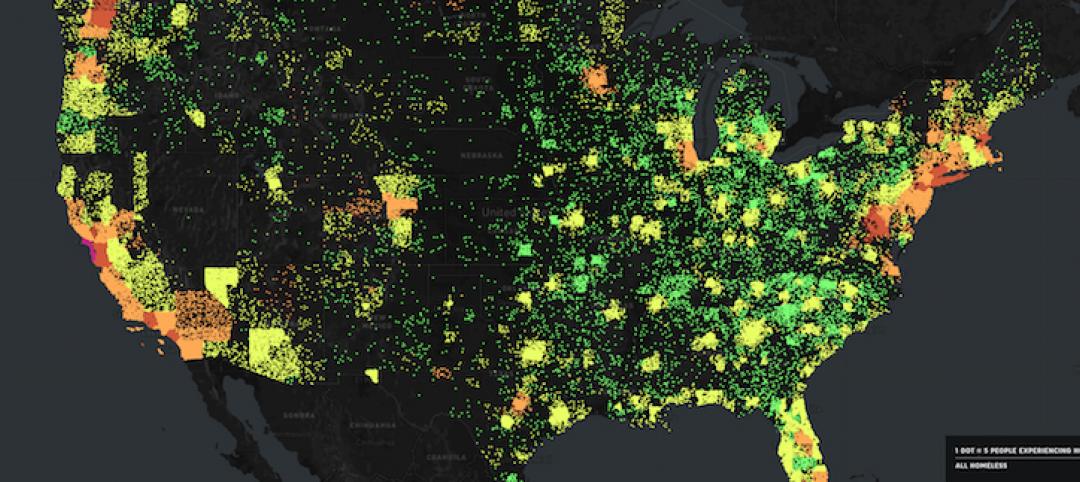Svigals + Partners, an architecture firm that designed the new Sandy Hook Elementary School, has partnered with a group of concerned mothers in New Haven, Conn. to design a Memorial Garden in honor of victims of gun violence.
The garden will provide a path flanked by engraved stone pavers that include the ages and dates of individuals killed in gun violence incidents in New Haven since 1980. The path will lead past a sculpture, titled Lost Generation, before culminating in a circular plaza with stone seating areas and flowering plants.
"The Lost Generation sculpture serves as a reminder of both the fragility and strength that exists within families and communities,” Says Marissa Mead, RA, LEED AP, Director of Art at Svigals + Partners and the design lead for the memorial. “Figurative voids in the piece illustrate the ever-present sense of absence when loved ones are lost to tragedy, and allude to the idea that death has a compounded influence on both current and future generations.”
Near the center plaza, memory tiles will be engraved with images or memories of lost loved ones. Stepped seating will be available throughout the park and a row of lamp post wind chimes near the park’s entrance will help mask traffic noise from Valley Street. The park may also include a footbridge connection to the nearby West Rock trail project.
Marlene Miller Pratt, a New Haven school teacher whose 18-year-old son was killed in a gun violence incident in 1988, led the efforts to build the memorial garden. The park could be completed and open to the public as early as summer 2019.
Related Stories
Urban Planning | Dec 4, 2017
Can you spark an urban renaissance?
Thoughtful design, architecture, and planning can accelerate and even create an urban renaissance.
Urban Planning | Nov 20, 2017
Creating safer streets: Solutions for high-crash locations
While there has been an emphasis on improving safety along corridors, it is equally important to focus on identifying potential safety issues at intersections.
Urban Planning | Nov 16, 2017
Business groups present a new vision of Downtown Houston as that city’s unavoidable hub
The plan, which took 18 months to complete, emphasizes the centrality of downtown to the metro’s eight counties.
Architects | Oct 30, 2017
City 2050: What will your city look like in 2050?
What do we think the future will look like 30 years or so from now? And what will City: 2050 be like?
Great Solutions | Oct 17, 2017
Loop NYC would reclaim 24 miles of park space from Manhattan’s street grid
A new proposal leverages driverless cars to free up almost all of Manhattan’s Park Avenue and Broadway for pedestrian paths.
Mixed-Use | Aug 2, 2017
Redevelopment of Newark’s Bears Stadium site receives team of architects
Lotus Equity Group selected Michael Green Architecture, TEN Aquitectos, Practice for Architecture and Urbanism, and Minno & Wasko Architects and Planners to work on the project.
Urban Planning | Jul 21, 2017
Streets as storytellers: Defining places and connecting people
“In a city the street must be supreme. It is the first institution of the city. The street is a room by agreement, a community room, the walls of which belong to the donors, dedicated to the city for common use.” – Louis Kahn
Urban Planning | Jun 26, 2017
Convenience and community lead the suburban shift
As the demand for well-connected urban locales increases, so too has the cost of property and monthly rent; and as suburbs typically offer a bargain on both, more people are looking for a compromise.
Office Buildings | Jun 12, 2017
At 11.8 million-sf, LG Science Park is the largest new corporate research campus in the world
The project is currently 75% complete and on schedule to open in 2018.
Architects | May 26, 2017
Innovations in addressing homelessness
Parks departments and designers find new approaches to ameliorate homelessness.



