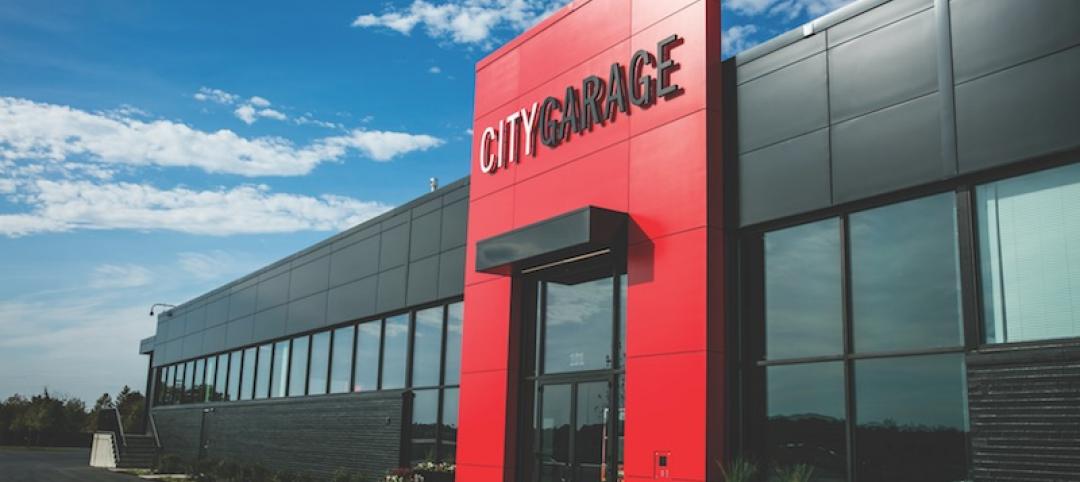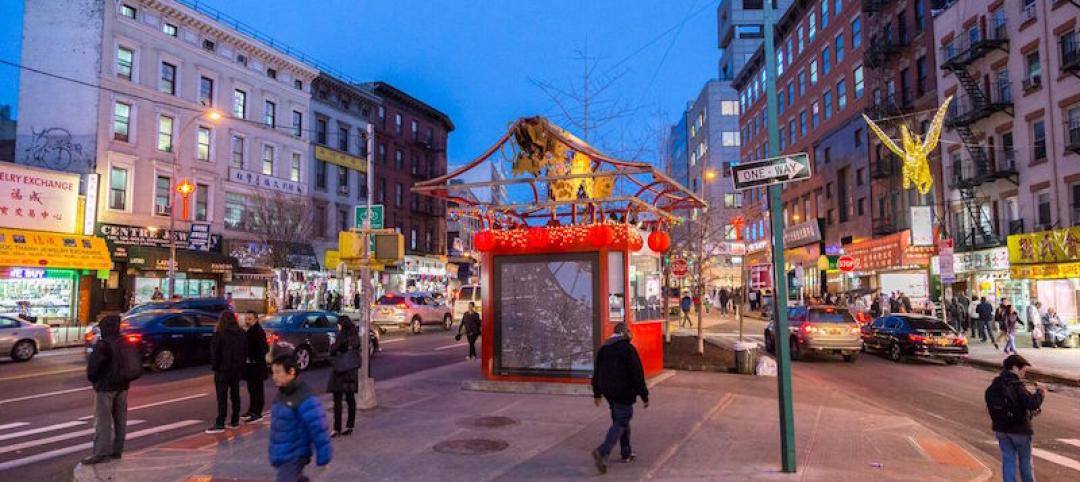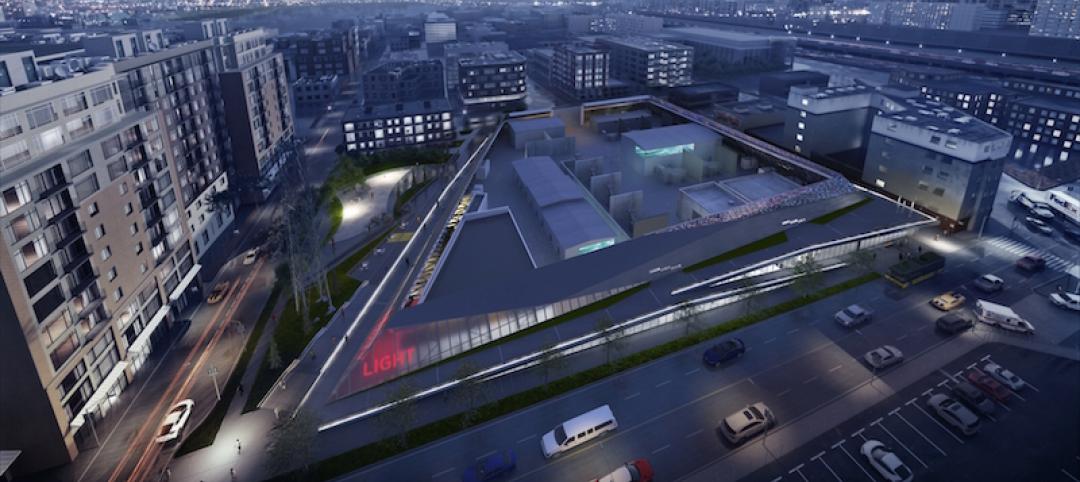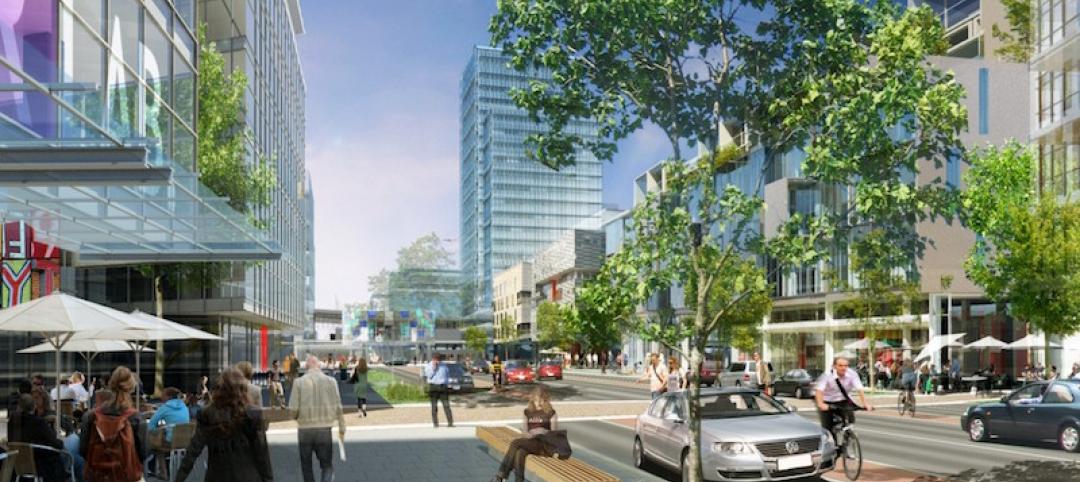Svigals + Partners, an architecture firm that designed the new Sandy Hook Elementary School, has partnered with a group of concerned mothers in New Haven, Conn. to design a Memorial Garden in honor of victims of gun violence.
The garden will provide a path flanked by engraved stone pavers that include the ages and dates of individuals killed in gun violence incidents in New Haven since 1980. The path will lead past a sculpture, titled Lost Generation, before culminating in a circular plaza with stone seating areas and flowering plants.
"The Lost Generation sculpture serves as a reminder of both the fragility and strength that exists within families and communities,” Says Marissa Mead, RA, LEED AP, Director of Art at Svigals + Partners and the design lead for the memorial. “Figurative voids in the piece illustrate the ever-present sense of absence when loved ones are lost to tragedy, and allude to the idea that death has a compounded influence on both current and future generations.”
Near the center plaza, memory tiles will be engraved with images or memories of lost loved ones. Stepped seating will be available throughout the park and a row of lamp post wind chimes near the park’s entrance will help mask traffic noise from Valley Street. The park may also include a footbridge connection to the nearby West Rock trail project.
Marlene Miller Pratt, a New Haven school teacher whose 18-year-old son was killed in a gun violence incident in 1988, led the efforts to build the memorial garden. The park could be completed and open to the public as early as summer 2019.
Related Stories
Mixed-Use | May 24, 2017
Schmidt Hammer Lassen Architects will develop mixed-use project on former site of Carlsberg Brewery
The 36,000-sm project will cover a city block and include a residential tower.
Mixed-Use | May 23, 2017
45-story tower planned for Miami Worldcenter
Pickard Chilton Architects will design the 600,000-sf 110 10th Street.
Movers+Shapers | May 8, 2017
Movers + Shapers: Charm City's lucky charm
Under Armour’s Kevin Plank launches a $5.5 billion redevelopment to transform Baltimore into “the coolest city in America.”
Urban Planning | Apr 24, 2017
No Small Plans hopes to inspire Chicago teens to design the city they want
Launched with a Kickstarter campaign, the Chicago Architecture Foundation aims to get No Small Plans into the hands of thousands of Chicago teens.
Urban Planning | Apr 20, 2017
Times Square renovation officially opens
The Snøhetta-designed project nearly doubles the size of public space at one of the most visited attractions in the U.S.
Architects | Apr 20, 2017
‘Gateways to Chinatown’ project seeks the creation of a new neighborhood landmark for NYC’s Chinatown
The winning team will have $900,000 to design and implement their proposal.
Green | Apr 14, 2017
Sunqiao looks to bring agriculture back to Shanghai’s urban landscape
Vertical farms will bring new farmable space to the city.
Industrial Facilities | Apr 12, 2017
Energizing the neighborhood
The Denny Substation in Seattle is designed to give local residents a reason to visit.
Urban Planning | Apr 3, 2017
Capturing the waterfront draw
People seem to experience a gravitation toward the water’s edge acutely and we traverse concrete and asphalt just to gaze out over an open expanse or to dip our toes in the blue stuff.
Urban Planning | Mar 31, 2017
4 important things to consider when designing streets for people, not just cars
For the most part what you see is streets that have been designed with the car in mind—at a large scale for a fast speed.

















