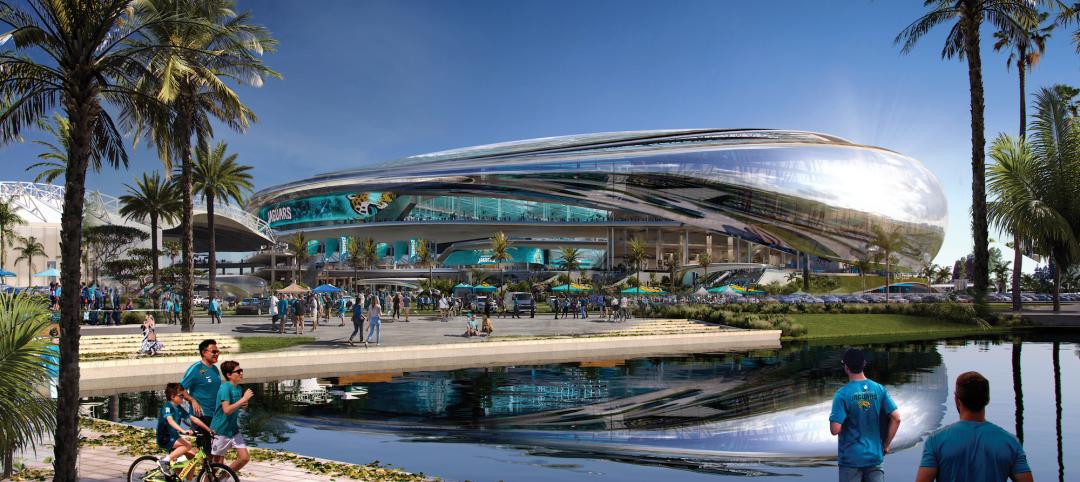Chase Center, the Golden State Warriors new San Francisco home, is more than just a 18,064-seat arena for watching basketball. Programmed activities extend outside of the building’s walls and spill onto the surrounding area, creating a new major public open space for the city.
Designed by SWA, the pedestrian-friendly, year-round destination includes 100,000 sf of retail space and 3.2 acres of plazas, public open space, and adjacent office buildings and art installations. The public space becomes an entertainment venue in its own right as its series of outdoor spaces and performance/gathering areas are programmed to either complement events in the Chase Center or stand on their own.
The modular landscape, which was designed as a series of outdoor living rooms that can remake and animate the space as needed, was designed to serve a dual purpose. It directs circulation by guiding thousands of visitors to and from the arena, but it also offers a number of gathering spaces to accommodate those who want to relax and enjoy the offering of seasonal activities. Custom designed planters/seating modules can be moved by forklift to create space for ice skating, farmer’s markets, a car show, or an instant micro-garden.
“This is an urban mixed-use project and as such, it’s a bit of a chameleon," notes Rene Bihan, Managing Principal, SWA. “Neighbors can dine alongside the growing workforce and fans of sports and music. We designed the site to offer an urban stroll through a series of connected spaces that change with seasonal and event programming.”
See Also: Sports teams get in the game: Mixed-use developments are using sports stadiums as their anchors
Two of the projects major features are a 35,000-sf central plaza that doubles as an event space and a 25,000-sf triangular plaza that hosts a permanent installation titled “Seeing Spheres” by Danish artist Olafur Eliasson. A wide, spiraling pedestrian path connects the spaces as it rises and curves alongside the arena, echoing the form of the arena and offering terraces and view platforms of the bay. The spiral theme is also repeated in the landscape through the site’s paving, with stainless steel bands embedded to convey a sense of circular movement, and in the scoring pattern of cast-in-place concrete. On the city side, pathways with seating connect to the ground plane to draw pedestrians from nearby transit and neighborhoods into the plaza’s central space.

A garden along 3rd Street provides a learning experience by showing the bio-filtration process by which plants help to cleanse all rain water on site. Additional native California plants exist throughout the ten-acre parcel of land to conserve water, provide shade canopy, and unify the area’s character.


Related Stories
Standards | Jun 26, 2023
New Wi-Fi standard boosts indoor navigation, tracking accuracy in buildings
The recently released Wi-Fi standard, IEEE 802.11az enables more refined and accurate indoor location capabilities. As technology manufacturers incorporate the new standard in various devices, it will enable buildings, including malls, arenas, and stadiums, to provide new wayfinding and tracking features.
Sports and Recreational Facilities | Jun 22, 2023
NFL's Jacksonville Jaguars release conceptual designs for ‘stadium of the future’
Designed by HOK, the Stadium of the Future intends to meet the evolving needs of all stadium stakeholders—which include the Jaguars, the annual Florida-Georgia college football game, the TaxSlayer.com Gator Bowl, international sporting events, music festivals and tours, and the thousands of fans and guests who attend each event.
Arenas | Jun 14, 2023
A multipurpose arena helps revitalize a historic African American community in Georgia
In Savannah, Ga., Enmarket Arena, a multipurpose arena that opened last year, has helped revitalize the city’s historic Canal District—home to a largely African American community that has been historically separated from the rest of downtown.
Arenas | Jun 14, 2023
How Seattle’s Climate Pledge Arena is conserving water
More than 700 water closets, urinals, flushometers, and faucets combine to save water at the 18,300-person Climate Pledge Arena, in Seattle.
Architects | Jun 6, 2023
Taking storytelling to a new level in building design, with Gensler's Bob Weis and Andy Cohen
Bob Weis, formerly the head of Disney Imagineering, was recently hired by Gensler as its Global Immersive Experience Design Leader. He joins the firm's co-CEO Andy Cohen to discuss how Gensler will focus on storytelling to connect people to its projects.
Arenas | May 18, 2023
How can we reimagine live sports experiences?
A Gensler survey finds what sports fans' experiences have been like returning to arenas, and their expectations going forward.
Architects | Apr 6, 2023
Design for belonging: An introduction to inclusive design
The foundation of modern, formalized inclusive design can be traced back to the Americans with Disabilities Act (ADA) in 1990. The movement has developed beyond the simple rules outlined by ADA regulations resulting in features like mothers’ rooms, prayer rooms, and inclusive restrooms.
Sports and Recreational Facilities | Mar 30, 2023
New University of St. Thomas sports arena will support school's move to Division I athletics
The University of St. Thomas in Saint Paul, Minn., last year became the first Division III institution in the modern NCAA to transition directly to Division I. Plans for a new multipurpose sports arena on campus will support that move.
Sports and Recreational Facilities | Mar 15, 2023
Georgia State University Convocation Center revitalizes long-neglected Atlanta neighborhood
Georgia State University’s new Convocation Center doubles the arena it replaces and is expected to give a shot in the arm to a long-neglected Atlanta neighborhood. The new 200,000 sf multi-use venue in the Summerhill area of Atlanta is the new home for the university’s men’s and women’s basketball teams and will also be used for large-scale academic and community events.
Arenas | Feb 23, 2023
Using data to design the sports venue of the future
Former video game developer Abe Stein and HOK's Bill Johnson discuss how to use data to design stadiums and arenas that keep fans engaged and eager to return.

















