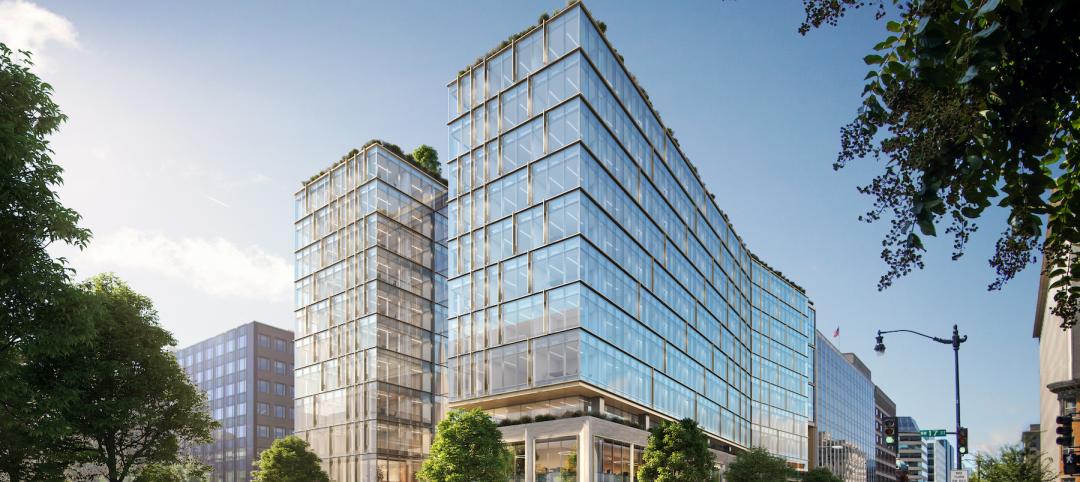Chase Center, the Golden State Warriors new San Francisco home, is more than just a 18,064-seat arena for watching basketball. Programmed activities extend outside of the building’s walls and spill onto the surrounding area, creating a new major public open space for the city.
Designed by SWA, the pedestrian-friendly, year-round destination includes 100,000 sf of retail space and 3.2 acres of plazas, public open space, and adjacent office buildings and art installations. The public space becomes an entertainment venue in its own right as its series of outdoor spaces and performance/gathering areas are programmed to either complement events in the Chase Center or stand on their own.
The modular landscape, which was designed as a series of outdoor living rooms that can remake and animate the space as needed, was designed to serve a dual purpose. It directs circulation by guiding thousands of visitors to and from the arena, but it also offers a number of gathering spaces to accommodate those who want to relax and enjoy the offering of seasonal activities. Custom designed planters/seating modules can be moved by forklift to create space for ice skating, farmer’s markets, a car show, or an instant micro-garden.
“This is an urban mixed-use project and as such, it’s a bit of a chameleon," notes Rene Bihan, Managing Principal, SWA. “Neighbors can dine alongside the growing workforce and fans of sports and music. We designed the site to offer an urban stroll through a series of connected spaces that change with seasonal and event programming.”
See Also: Sports teams get in the game: Mixed-use developments are using sports stadiums as their anchors
Two of the projects major features are a 35,000-sf central plaza that doubles as an event space and a 25,000-sf triangular plaza that hosts a permanent installation titled “Seeing Spheres” by Danish artist Olafur Eliasson. A wide, spiraling pedestrian path connects the spaces as it rises and curves alongside the arena, echoing the form of the arena and offering terraces and view platforms of the bay. The spiral theme is also repeated in the landscape through the site’s paving, with stainless steel bands embedded to convey a sense of circular movement, and in the scoring pattern of cast-in-place concrete. On the city side, pathways with seating connect to the ground plane to draw pedestrians from nearby transit and neighborhoods into the plaza’s central space.

A garden along 3rd Street provides a learning experience by showing the bio-filtration process by which plants help to cleanse all rain water on site. Additional native California plants exist throughout the ten-acre parcel of land to conserve water, provide shade canopy, and unify the area’s character.


Related Stories
Giants 400 | Aug 22, 2022
Top 80 Engineering Firms for 2022
Kimley-Horn, Tetra Tech, Langan, and NV5 head the rankings of the nation's largest engineering firms for nonresidential buildings and multifamily buildings work, as reported in Building Design+Construction's 2022 Giants 400 Report.
Giants 400 | Aug 19, 2022
2022 Giants 400 Report: Tracking the nation's largest architecture, engineering, and construction firms
Now 46 years running, Building Design+Construction's 2022 Giants 400 Report rankings the largest architecture, engineering, and construction firms in the U.S. This year a record 519 AEC firms participated in BD+C's Giants 400 report. The final report includes more than 130 rankings across 25 building sectors and specialty categories.
Arenas | Jul 15, 2022
U. of Oregon renovation aims for ‘finest track and field facility in the world’
The renovation of the University of Oregon’s Hayward Field had the goal of creating the “finest track and field facility in the world.”
Building Team | Jun 14, 2022
Thinking beyond the stadium: the future of district development
Traditional sports and entertainment venues are fading as teams and entertainment entities strive to move toward more diversified entertainment districts.
Sponsored | BD+C University Course | May 3, 2022
For glass openings, how big is too big?
Advances in glazing materials and glass building systems offer a seemingly unlimited horizon for not only glass performance, but also for the size and extent of these light, transparent forms. Both for enclosures and for indoor environments, novel products and assemblies allow for more glass and less opaque structure—often in places that previously limited their use.
Sports and Recreational Facilities | Apr 27, 2022
New Univ. of Texas Moody Center houses men’s and women’s basketball, other events
The recently completed 530,000 sf University of Texas Moody Center is the new home for men’s and women’s basketball at the Austin campus.
Sports and Recreational Facilities | Apr 25, 2022
Iowa's Field of Dreams to get boutique hotel, new baseball fields
A decade ago, Go the Distance Baseball formed to preserve the Iowa farm site where the 1989 movie Field of Dreams was filmed.
Projects | Apr 5, 2022
San Francisco Giants open new training facility in Phoenix
The new San Francisco Giants Player Development Center at Papago Park in Phoenix, Ariz., includes a first-of-its-kind space for Major League Baseball training facilities: an indoor half field.
Sports and Recreational Facilities | Feb 3, 2022
Populous designs two new venues for Birmingham
Global design firm Populous collaborated with the Birmingham Jefferson Convention Center to open two new venues in Birmingham, Alabama this past Fall. Both venues are located in Birmingham’s downtown area, and are a part of the Birmingham Jefferson Convention Complex (BJCC).
Arenas | Dec 13, 2021
Nokia Arena, Finland’s first multipurpose arena, completes
Studio Libeskind designed the project.
















