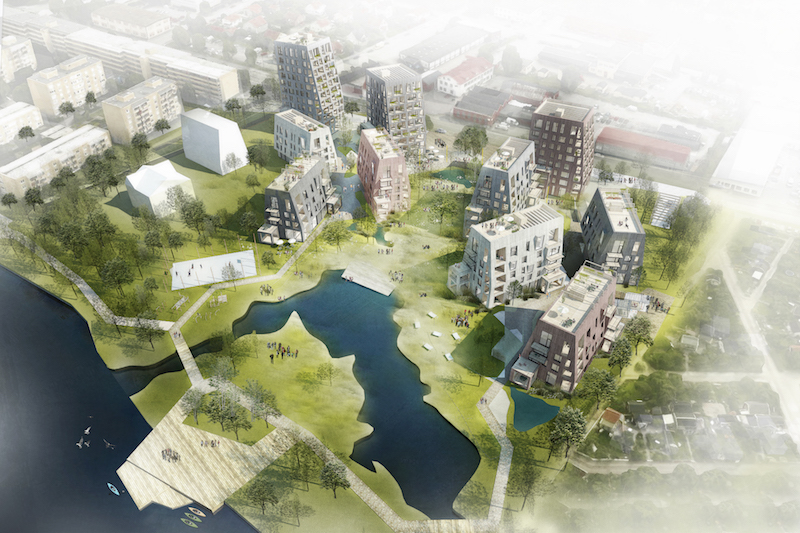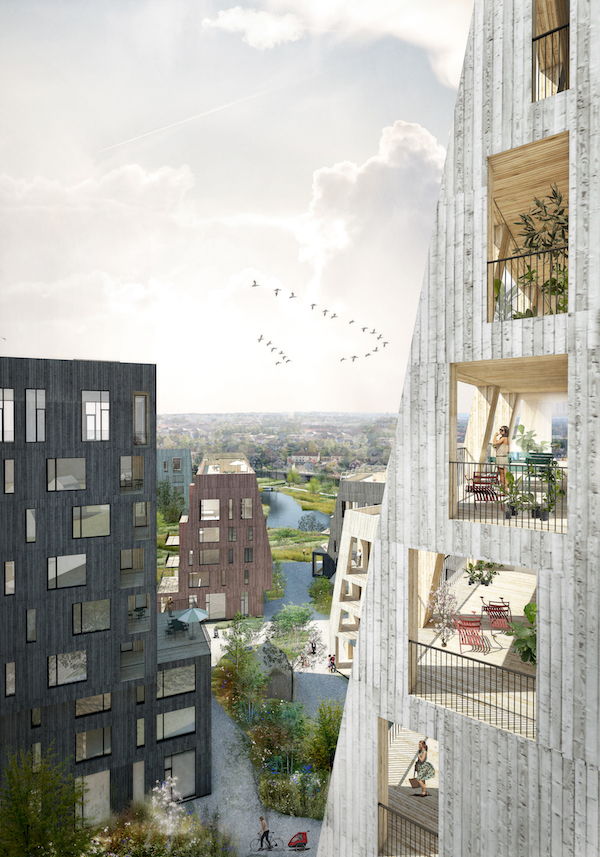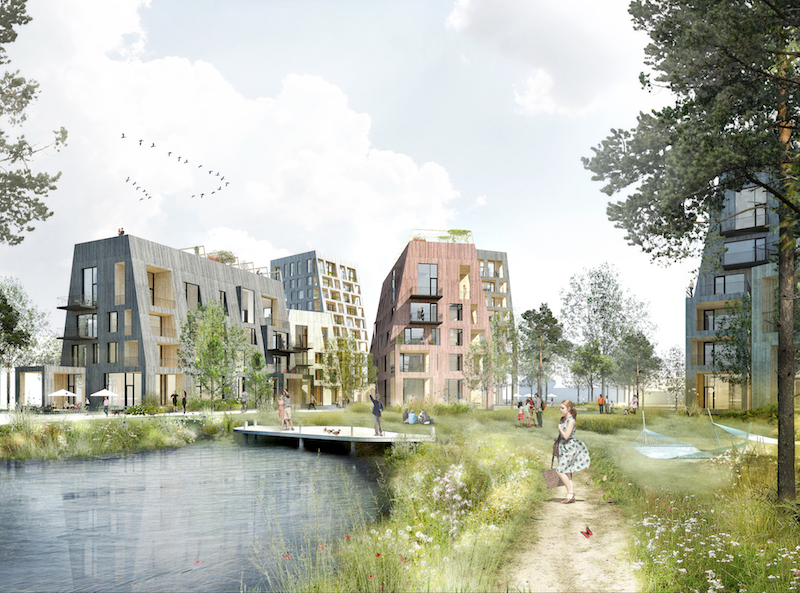Why does nature always need to be at odds with the built environment? Shouldn’t we have a way by now to blend the two into one homogenous space so there is not much of a discernible difference between what is the city and what is nature?
Just look at the Ewoks on Endor. Their humble treetop abodes almost become invisible as they blend into the surrounding forest. Okay, so you might be pointing out that this is a fictional village inhabited by non-existent teddy bear-like creatures (that almost ruined "Return of the Jedi" for many), but fiction has constantly been a hotbed for innovation and creating ideas that one day become reality.
While it isn’t exactly an Ewok village in the trees, the Örnsro Trästad, which is Swedish for “Timber Town,” looks to create this blurring of city and nature in the real world. The Timber Town was designed by C.F. Møller Architects and C.F. Møller Landscape and won the competition to find the best design for a new residential quarter in Örebro, Sweden, ArchDaily.com reports.
The Örebro Municipality and the Swedish Association of Architects ran the competition to find a design that would become a social landmark within the city. Timber Town is made up of a small group of residential buildings, a series of public plazas, and a central green. The site is 18,000 sm and is divided by a central axis that will connect the development to a neighboring parkland area and another site that will foster future development. Everything is linked via walking paths and bike paths that wind their way through the buildings and plazas. In addition to the public plazas and a main public green, private gardens are also incorporated to retain some of the sought after qualities of traditional suburban living.
The development is strategically positioned between an urban landscape and parklands to act as an “organic threshold.” Each building in the development will be strategically positioned so that it can take full advantage of both the urban and green landscapes and views. The buildings themselves will also reflect this blending of city and nature as they will be constructed of solid wood and will also use wood for the facades.
With its wooden structures, ample green space, and positioning as a threshold between urban landscapes and parklands, the Örnsro Trästad is a perfect representation of how nature and city can leave their positions at opposite ends of the spectrum and meet in the middle to become something else entirely.
 Rendering Courtesy of C.F. Møller
Rendering Courtesy of C.F. Møller
 Rendering Courtesy of C.F. Møller
Rendering Courtesy of C.F. Møller
 Rendering Courtesy of C.F. Møller
Rendering Courtesy of C.F. Møller
Related Stories
Transit Facilities | Dec 4, 2023
6 guideposts for cities to create equitable transit-oriented developments
Austin, Texas, has developed an ETOD Policy Toolkit Study to make transit-oriented developments more equitable for current and future residents and businesses.
Multifamily Housing | Nov 30, 2023
A lasting housing impact: Gen-Z redefines multifamily living
Nathan Casteel, Design Leader, DLR Group, details what sets an apartment community apart for younger generations.
Products and Materials | Nov 30, 2023
Top building products for November 2023
BD+C Editors break down 15 of the top building products this month, from horizontal sliding windows to discreet indoor air infusers.
Engineers | Nov 27, 2023
Kimley-Horn eliminates the guesswork of electric vehicle charger site selection
Private businesses and governments can now choose their new electric vehicle (EV) charger locations with data-driven precision. Kimley-Horn, the national engineering, planning, and design consulting firm, today launched TREDLite EV, a cloud-based tool that helps organizations develop and optimize their EV charger deployment strategies based on the organization’s unique priorities.
MFPRO+ Blog | Nov 27, 2023
7 ways multifamily designers can promote wellness in urban communities
Shepley Bulfinch's Natalie Shutt-Banks, AIA, identifies design elements that multifamily developers can use to maximize space while creating a positive impact on residents and the planet
MFPRO+ New Projects | Nov 21, 2023
An 'eco-obsessed' multifamily housing project takes advantage of downtown Austin’s small lots
In downtown Austin, Tex., architecture firm McKinney York says it built Capitol Quarters to be “eco-obsessed, not just eco-minded.” With airtight walls, better insulation, and super-efficient VRF (variable refrigerant flow) systems, Capitol Quarters uses 30% less energy than other living spaces in Austin, according to a statement from McKinney York.
MFPRO+ News | Nov 21, 2023
California building electrification laws could prompt more evictions and rent increases
California laws requiring apartment owners to ditch appliances that use fossil fuels could prompt more evictions and rent increases in the state, according to a report from the nonprofit Strategic Actions for a Just Economy. The law could spur more evictions if landlords undertake major renovations to comply with the electrification rule.
MFPRO+ News | Nov 21, 2023
Underused strip malls offer great potential for conversions to residential use
Replacing moribund strip malls with multifamily housing could make a notable dent in the housing shortage and revitalize under-used properties across the country, according to a report from housing nonprofit Enterprise Community Partners.
MFPRO+ News | Nov 21, 2023
Renters value amenities that support a mobile, connected lifestyle
Multifamily renters prioritize features and amenities that reflect a mobile, connected lifestyle, according to the National Multifamily Housing Council (NMHC) and Grace Hill 2024 Renter Preferences Survey.
Sustainability | Nov 20, 2023
8 strategies for multifamily passive house design projects
Stantec's Brett Lambert, Principal of Architecture and Passive House Certified Consultant, uses the Northland Newton Development project to guide designers with eight tips for designing multifamily passive house projects.

















