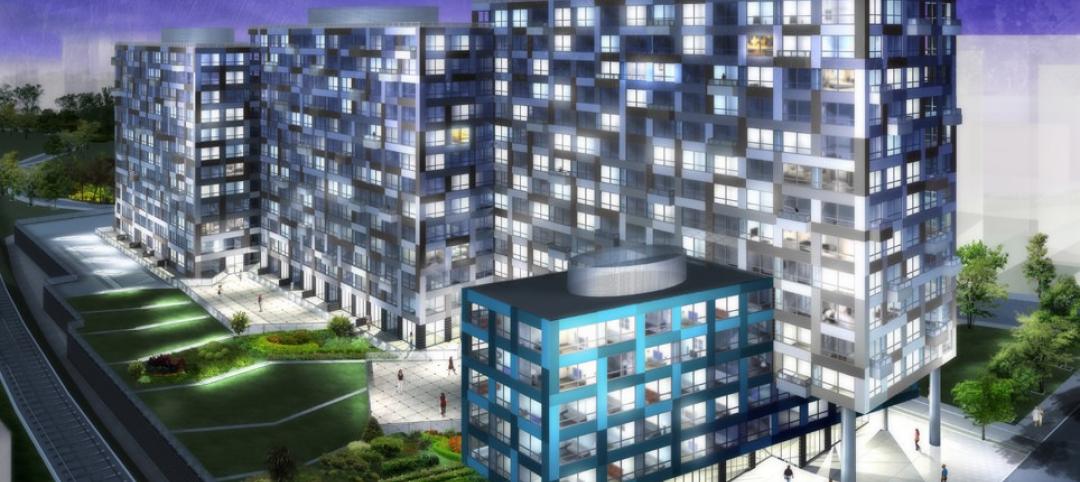C.F. Møller's winning design for a new 22-story high-rise set for construction in Västerås is nothing if not unique. The building’s elliptical shape allows for open facades facing in all directions and creates a new silhouette for the city’s skyline.
The building will be constructed as a hybrid of solid wood and concrete. Concrete is the load-bearing construction up to the 15th floor. The remaining seven stories will be framed in solid timber.
A panoramic garden on the 15th floor will act as the demarcation line between the concrete and wood construction. The garden will be a gathering place and common area for the building’s residents and will also be visible from outside the structure, creating a focal point.
 Rendering courtesy C.F. Møller.
Rendering courtesy C.F. Møller.
“Our ambition has been to optimize the synergies between the city, building, and urban greenery,” says Ola Jonsson, architect and associate partner, C.F. Møller, on the firm’s website.
In addition to the 15th-floor garden, urban greenery will be incorporated at the foot of the building in a new square that includes a plant wall and green areas. Additionally, the building’s façade will be covered with undressed wood that is weather-protected by the overlying balconies on each floor. These balconies can be closed and serve as winter gardens to allow for growing seasons to be extended throughout the year.
Tall, thin glass panels will connect the 169,000-sf tower’s balconies. These panels will have integrated lighting to illuminate and highlight the façade even during the night.
 Rendering courtesy C.F. Møller.
Rendering courtesy C.F. Møller.
 Rendering courtesy C.F. Møller.
Rendering courtesy C.F. Møller.
Related Stories
Multifamily Housing | Sep 4, 2015
Seattle releases affordable housing ‘grand bargain’ between developers, advocates
Includes linkage fee to further goal of constructing 6,000 new affordable units.
Retail Centers | Aug 31, 2015
Urban developers add supermarkets to the mixes
Several high-rise projects include street-level Whole Foods Markets.
Multifamily Housing | Aug 27, 2015
Architects propose shipping container tower to replace slums
The firm says approximately 2,500 containers would be needed to complete the design, which aims to accommodate as many as 5,000 people.
Mixed-Use | Aug 26, 2015
Innovation districts + tech clusters: How the ‘open innovation’ era is revitalizing urban cores
In the race for highly coveted tech companies and startups, cities, institutions, and developers are teaming to form innovation hot pockets.
Multifamily Housing | Aug 25, 2015
London multifamily building to have transparent swimming pool designed by Arup
Residents and visitors will be able to swim 10 stories above ground, and see views of London.
Sponsored | Multifamily Housing | Aug 25, 2015
Engineered wood helps meet booming demand for multifamily projects
Multifamily housing starts reached 358,000 in 2014, a 16 percent increase over 2013 and the highest total since 2007
Sponsored | Fire-Rated Products | Aug 24, 2015
Of Sky Garages and Dezervators: Porsche Design Tower sets a new standard of cool with the help of fire rated glass
The 60-story, 132-residence luxury Porsche Design Tower designed by Sieger Suarez Architects promises to deliver a new standard of cool.
Multifamily Housing | Aug 10, 2015
SOM, Woods Bagot part of mega multifamily development planned for San Francisco's west side
The first 1,000 residential units will kickoff a decade-long plan to add 5,6779 new housing units.
Giants 400 | Aug 7, 2015
MULTIFAMILY AEC GIANTS: Slowdown prompts developers to ask: Will the luxury rentals boom hold?
For the last three years, rental apartments have occupied the hot corner in residential construction, as younger people gravitated toward renting to be closer to urban centers and jobs. But at around 360,000 annual starts, multifamily might be peaking, according to BD+C's 2015 Giants 300 report.
High-rise Construction | Aug 7, 2015
Tribute tower to cricket world champs will be Sri Lanka’s tallest
The 1996 Iconic Tower will be a tribute to the country’s cricket team, which won the World Cup in 1996.

















