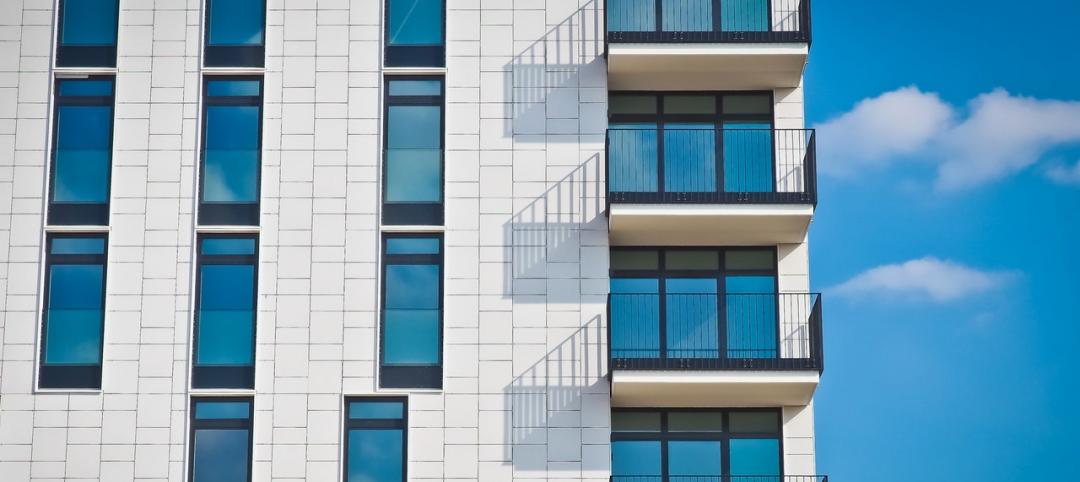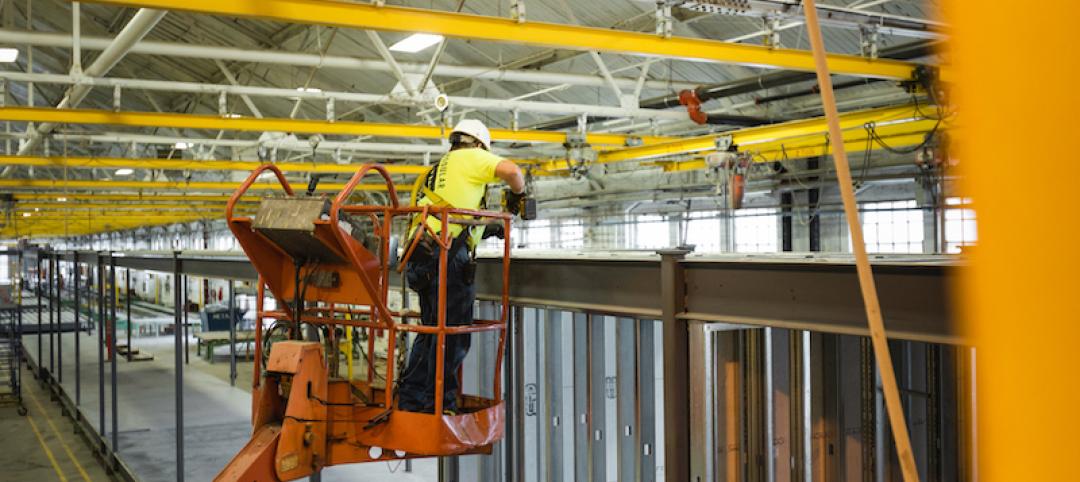C.F. Møller's winning design for a new 22-story high-rise set for construction in Västerås is nothing if not unique. The building’s elliptical shape allows for open facades facing in all directions and creates a new silhouette for the city’s skyline.
The building will be constructed as a hybrid of solid wood and concrete. Concrete is the load-bearing construction up to the 15th floor. The remaining seven stories will be framed in solid timber.
A panoramic garden on the 15th floor will act as the demarcation line between the concrete and wood construction. The garden will be a gathering place and common area for the building’s residents and will also be visible from outside the structure, creating a focal point.
 Rendering courtesy C.F. Møller.
Rendering courtesy C.F. Møller.
“Our ambition has been to optimize the synergies between the city, building, and urban greenery,” says Ola Jonsson, architect and associate partner, C.F. Møller, on the firm’s website.
In addition to the 15th-floor garden, urban greenery will be incorporated at the foot of the building in a new square that includes a plant wall and green areas. Additionally, the building’s façade will be covered with undressed wood that is weather-protected by the overlying balconies on each floor. These balconies can be closed and serve as winter gardens to allow for growing seasons to be extended throughout the year.
Tall, thin glass panels will connect the 169,000-sf tower’s balconies. These panels will have integrated lighting to illuminate and highlight the façade even during the night.
 Rendering courtesy C.F. Møller.
Rendering courtesy C.F. Møller.
 Rendering courtesy C.F. Møller.
Rendering courtesy C.F. Møller.
Related Stories
Multifamily Housing | Jan 27, 2021
2021 multifamily housing outlook: Dallas, Miami, D.C., will lead apartment completions
In its latest outlook report for the multifamily rental market, Yardi Matrix outlined several reasons for hope for a solid recovery for the multifamily housing sector in 2021, especially during the second half of the year.
Modular Building | Jan 26, 2021
Offsite manufacturing startup iBUILT positions itself to reduce commercial developers’ risks
iBUILT plans to double its production capacity this year, and usher in more technology and automation to the delivery process.
Multifamily Housing | Jan 26, 2021
Merriman Anderson/Architects designs affordable housing complex out of shipping containers
The architect partnered with CitySquare Housing on the project.
Multifamily Housing | Jan 20, 2021
Abandoned Miami hospital gets third life as waterfront condo development
The 1920s King Cole Hotel becomes the Ritz-Carlton Residences Miami in the largest residential adaptive reuse project in South Florida.
Multifamily Housing | Jan 19, 2021
$100 million affordable housing development under construction in Santa Clara
KTGY Architecture + Planning is designing the project.
Multifamily Housing | Jan 14, 2021
The Weekly show, Jan 14, 2021: Passive House innovations, and launching a design studio during the pandemic
This week on The Weekly show, BD+C editors speak with AEC industry leaders about innovations in Passive House design, and the challenges of building a design team and opening a new design studio during a pandemic.
Multifamily Housing | Jan 11, 2021
McHugh Construction completes 5th-tallest all-residential building in the U.S.
McHugh Construction Completes Two Chicago Apartment Projects for Fifield Cos. and Crescent Heights, Including NEMA Chicago –Tallest All-Residential Building in Chicago and 5th Tallest in North Americ
Multifamily Housing | Jan 8, 2021
Student housing development in the time of COVID-19
Despite the coronavirus pandemic, many college and university residences were completed in time for classes, live or virtual. Here are 14 of the best.
Multifamily Housing | Dec 29, 2020
Sarah’s Circle supportive housing facility for women completes in Chicago
Perkins+Will designed the project.

















