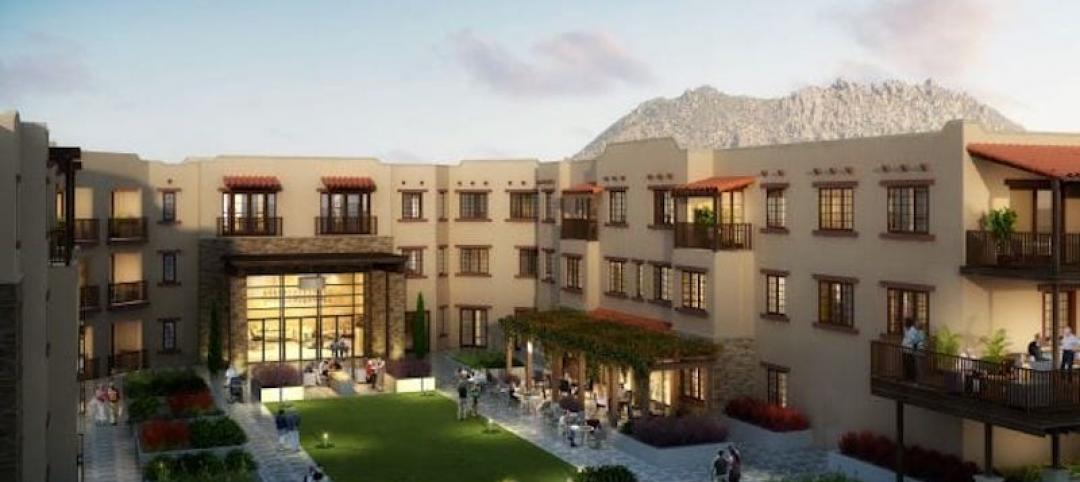C.F. Møller's winning design for a new 22-story high-rise set for construction in Västerås is nothing if not unique. The building’s elliptical shape allows for open facades facing in all directions and creates a new silhouette for the city’s skyline.
The building will be constructed as a hybrid of solid wood and concrete. Concrete is the load-bearing construction up to the 15th floor. The remaining seven stories will be framed in solid timber.
A panoramic garden on the 15th floor will act as the demarcation line between the concrete and wood construction. The garden will be a gathering place and common area for the building’s residents and will also be visible from outside the structure, creating a focal point.
 Rendering courtesy C.F. Møller.
Rendering courtesy C.F. Møller.
“Our ambition has been to optimize the synergies between the city, building, and urban greenery,” says Ola Jonsson, architect and associate partner, C.F. Møller, on the firm’s website.
In addition to the 15th-floor garden, urban greenery will be incorporated at the foot of the building in a new square that includes a plant wall and green areas. Additionally, the building’s façade will be covered with undressed wood that is weather-protected by the overlying balconies on each floor. These balconies can be closed and serve as winter gardens to allow for growing seasons to be extended throughout the year.
Tall, thin glass panels will connect the 169,000-sf tower’s balconies. These panels will have integrated lighting to illuminate and highlight the façade even during the night.
 Rendering courtesy C.F. Møller.
Rendering courtesy C.F. Møller.
 Rendering courtesy C.F. Møller.
Rendering courtesy C.F. Møller.
Related Stories
Multifamily Housing | Dec 6, 2018
JCJ Architecture to design new housing facility for Barrier Free Living
The non-profit’s new facility will provide housing and support services for survivors of domestic violence with disabilities.
Sponsored | Multifamily Housing | Dec 5, 2018
Apartment community connects friends and neighbors through indoor-outdoor amenities
Hubbard Place is a 44-story, 450-unit apartment community in Chicago’s River North neighborhood, an established tech hub in the downtown area. The building has an entire floor dedicated to communal and entertainment amenities.
Reconstruction Awards | Nov 26, 2018
Yarn works: Neverending yarn
111-year-old mill becomes a mixed-income multifamily community.
Multifamily Housing | Nov 20, 2018
Designs unveiled for new residential tower in Honolulu
Studio Gang pays homage to sugarcane plants that were once prevalent in this area.
Multifamily Housing | Nov 14, 2018
BIG’s ‘wooden hillside’ residential building in Stockholm officially opens
The building spans 270,000 sf.
Market Data | Nov 14, 2018
A new Joint Center report finds aging Americans less prepared to afford housing
The study foresees a significant segment of seniors struggling to buy or rent on their own or with other people.
Multifamily Housing | Oct 26, 2018
Future proofing multifamily housing amenities for Generation Z
How does a multifamily property developer or operator make a smart investment in amenities that will give the project long-term value?
Multifamily Housing | Oct 23, 2018
A threesome of transit-oriented projects
Developers and their project teams are recognizing the value of walkability, convenient neighborhood services, and transit access, as these three TODs demonstrate.
Wood | Oct 19, 2018
Design revealed for mass-timber residential tower in Milwaukee
The developer is confident that the city will approve construction, which is scheduled to start next year.
Mixed-Use | Oct 15, 2018
35-story mixed-use tower will be tallest residential building in Long Beach
Studio One Eleven designed the tower.

















