Even if they don’t know its name, its purpose, or its location, most people can see a picture of the Sydney Opera House and instantly recognize it as familiar. It is near the top of the list with other buildings such as the Empire State Building, Big Ben, and the Eiffel Tower as the most iconic structures in the world. However, even icons need some sprucing up now and again, and over the next four years, the Sydney Opera House is going to undergo some major renovations and upgrades.
Before anyone freaks out, rest assured, the roof of the building, its most iconic aspect, which resembles a grouping of sails or a stegosaurus’s back, will remain unchanged.
The Opera House renovations are expected to cost around $200 million. $150 million of that total will go towards upgrading the concert hall alone.
That may seem like a pretty hefty price tag for renovating an iconic, functioning building, but considering the Opera House generates about $775 million for the Australian economy each year, the improvements not only make sense, but will also be recouped in just a few months’ time. Plus, historically, the Sydney Opera House hasn’t been a structure that has shied away from a large price tag. Originally projected to cost $7 million to construct back in 1973, the total cost ended up at $102 million (according to the Reserve Bank of Australia, that equals $921,400,000 in 2016).
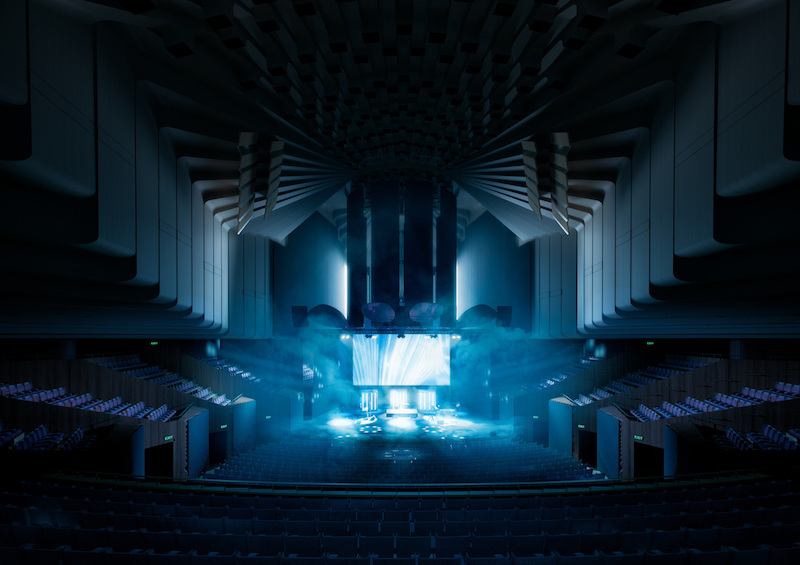 Main Concert Hall. Image Courtesy of Sydney Opera House
Main Concert Hall. Image Courtesy of Sydney Opera House
The renovation looks to tackle some of the major problems with the structure, such as the poor acoustical design of its main concert hall. Seeing as it is an opera house, bad acoustics are a major problem, one that stems from the very high ceiling being unable to reflect much of the sound coming from the orchestra back down. The solution to this problem is to add a new ceiling with sonic reflectors that will carry the sound much better. Additionally, the stage will be lowered and a new air conditioning system will be installed under the seating area. Construction of the Concert Hall upgrade is scheduled to begin in mid-2019 and take about 18 months to complete.
The Opera House’s second largest internal performance space, The Joan Sutherland Theatre, will also undergo a $45 million facelift and be closed for seven months in 2017.
Other renovations will focus on improving accessibility, efficiency, and flexibility by updating and improving technology and design elements that may have been innovative and trendy back in the early 70s, but are now extremely dated.
A smaller, more efficient cooling system will be installed throughout the building, the old exterior marquee will be removed, and a new entrance and foyer will be connected to an improved car-free entrance under the Monumental Steps to improve building access. New hallways, elevators, and an escalator will also be constructed to make navigating the Opera House simpler.
A new Function Center will be constructed to host social events and existing office space will be transformed into a Creative Learning Center for children.
While the renovations are not expected to finish until 2021, the Opera House will remain open during the project with certain areas closing while they are actively being renovated.
The Opera Houses’s Eminent Architects Panel is involved in the project and ARM Architecture is handling the redesign of the main concert hall.
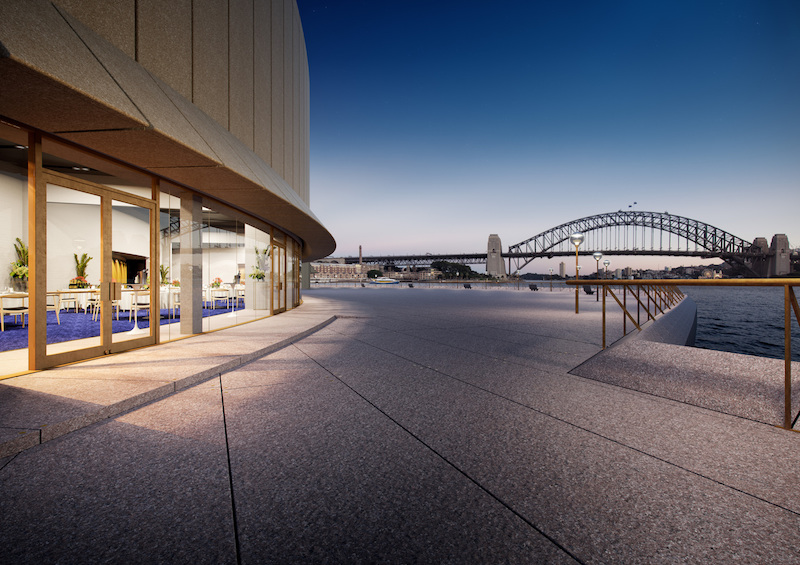 A rendering of outside the new Function Center. Image Courtesy of Sydney Opera House
A rendering of outside the new Function Center. Image Courtesy of Sydney Opera House
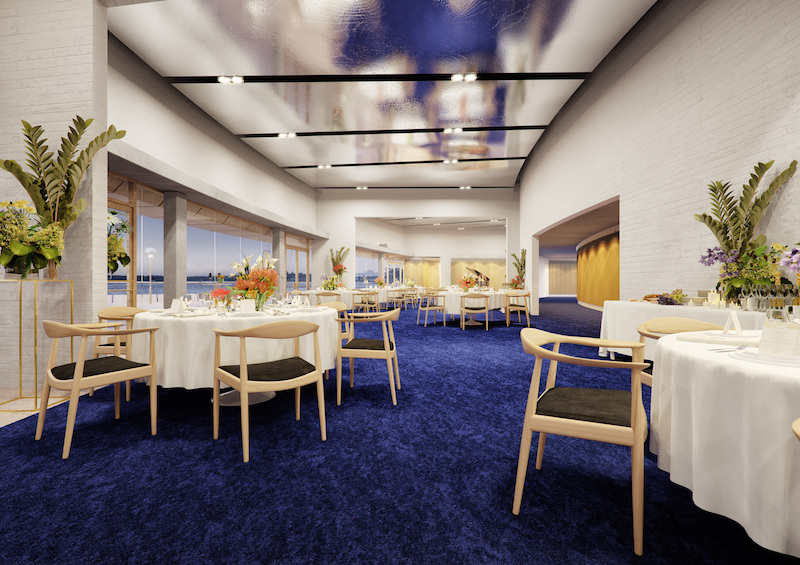 Inside the Function Center. Image Courtesy of Sydney Opera House
Inside the Function Center. Image Courtesy of Sydney Opera House
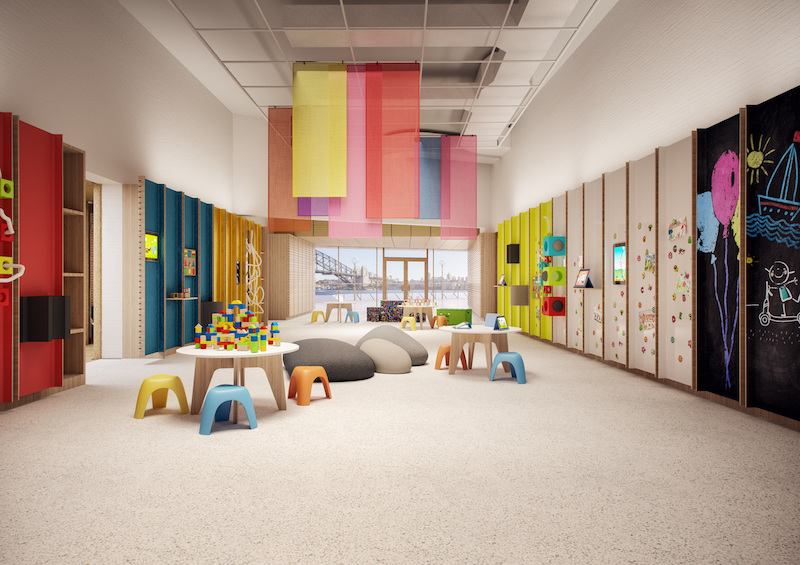 The Creative Learning Center. Image Courtesy of Sydney Opera House
The Creative Learning Center. Image Courtesy of Sydney Opera House
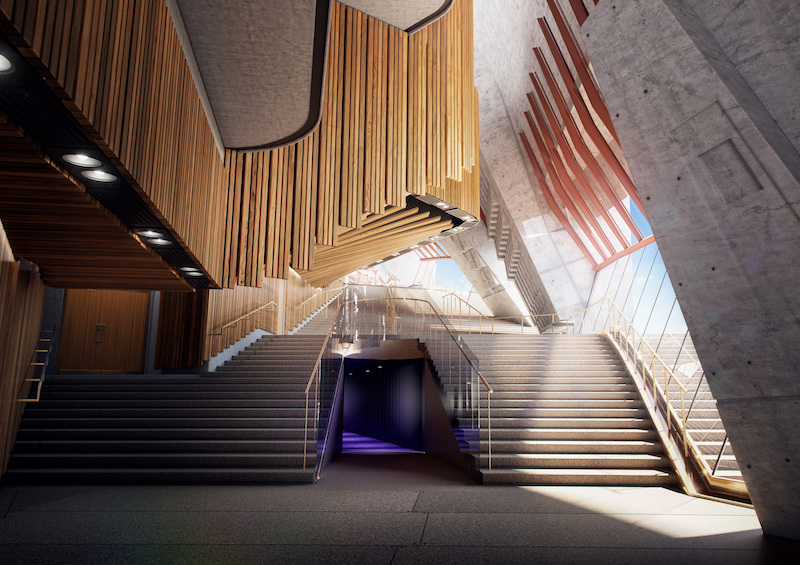 Northern Foyer. Image Courtesy of Sydney Opera House.
Northern Foyer. Image Courtesy of Sydney Opera House.
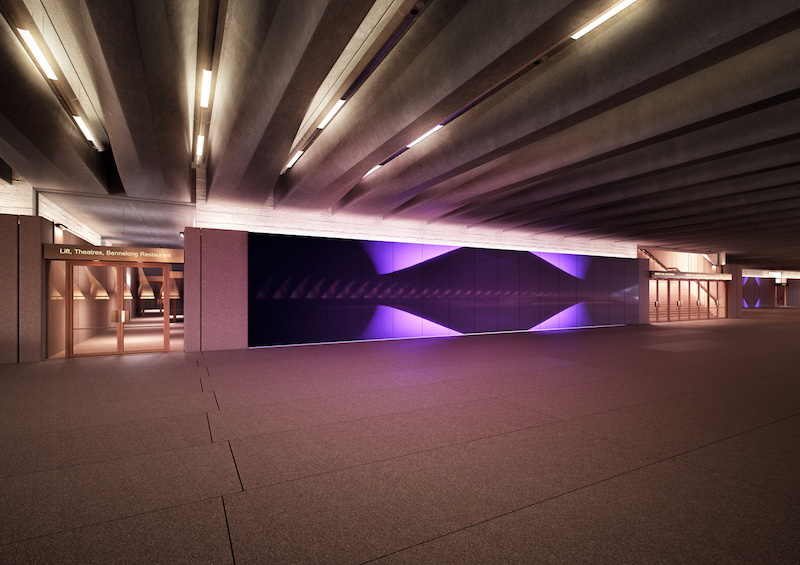 Entry and Foyer. Image Courtesy of Sydney Opera House
Entry and Foyer. Image Courtesy of Sydney Opera House
Related Stories
Performing Arts Centers | May 8, 2017
The performing arts center of the future
For more than 15 years, LPA has completed many projects for the East Central Independent School District (ECISD), and the Performing Arts Center is just one example of how a research-based, collaborative process can improve outcomes.
Performing Arts Centers | Apr 25, 2017
The ‘Chrysalis’ brings 5,000 sf of outdoor performance space to Maryland’s Merriweather Park
The stage is covered with a curving steel and aluminum-shingled shell.
Performing Arts Centers | Mar 6, 2017
An oval defines the Frank Gehry-designed Pierre Boulez Saal concert hall
The hall hosted its debut concert on Saturday, March 4 with a performance by the Boulez Ensemble.
Performing Arts Centers | Jan 17, 2017
This reimagined Globe Theatre is created primarily with shipping containers
The Container Globe would be used for theater performances, live music, and as a sculpture garden.
Performing Arts Centers | Jun 16, 2016
Synagogues in Omaha and New York get new lives after intense reconstruction
The Omaha Conservatory of Music gets a new home in a temple. A fire leads to an ambitious rebuild for a NYC synagogue.
Performing Arts Centers | May 4, 2016
Diamond Schmitt unveils designs for Buddy Holly Hall performing arts center
The spacious and versatile complex can hold operas, plays, rock concerts, and conferences.
Cultural Facilities | May 4, 2016
World’s largest cultural center planned for Dubai
The Opera District will have a 2,000-seat theater and three residential complexes.
Performing Arts Centers | Apr 22, 2016
Construction begins on RUR Architecture’s Taipei Pop Music Center’s South Site
The designers believe the center, which will have performance areas, production spaces, and a hall of fame, will be the Hollywood of Asian Pop music.
Performing Arts Centers | Apr 1, 2016
Adrian Smith + Gordon Gill Architecture’s The Yard at Chicago Shakespeare to begin construction this spring at Navy Pier
Among the unique design features is a movable set of structural audience “towers” that allows for directors and designers to create a space that works best for their specific performances.
| Jan 14, 2016
How to succeed with EIFS: exterior insulation and finish systems
This AIA CES Discovery course discusses the six elements of an EIFS wall assembly; common EIFS failures and how to prevent them; and EIFS and sustainability.

















