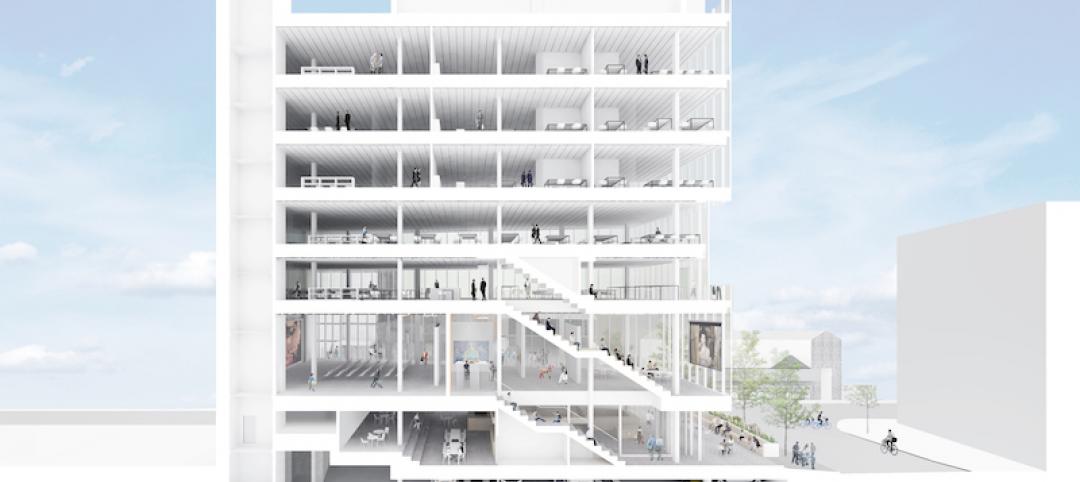Even if they don’t know its name, its purpose, or its location, most people can see a picture of the Sydney Opera House and instantly recognize it as familiar. It is near the top of the list with other buildings such as the Empire State Building, Big Ben, and the Eiffel Tower as the most iconic structures in the world. However, even icons need some sprucing up now and again, and over the next four years, the Sydney Opera House is going to undergo some major renovations and upgrades.
Before anyone freaks out, rest assured, the roof of the building, its most iconic aspect, which resembles a grouping of sails or a stegosaurus’s back, will remain unchanged.
The Opera House renovations are expected to cost around $200 million. $150 million of that total will go towards upgrading the concert hall alone.
That may seem like a pretty hefty price tag for renovating an iconic, functioning building, but considering the Opera House generates about $775 million for the Australian economy each year, the improvements not only make sense, but will also be recouped in just a few months’ time. Plus, historically, the Sydney Opera House hasn’t been a structure that has shied away from a large price tag. Originally projected to cost $7 million to construct back in 1973, the total cost ended up at $102 million (according to the Reserve Bank of Australia, that equals $921,400,000 in 2016).
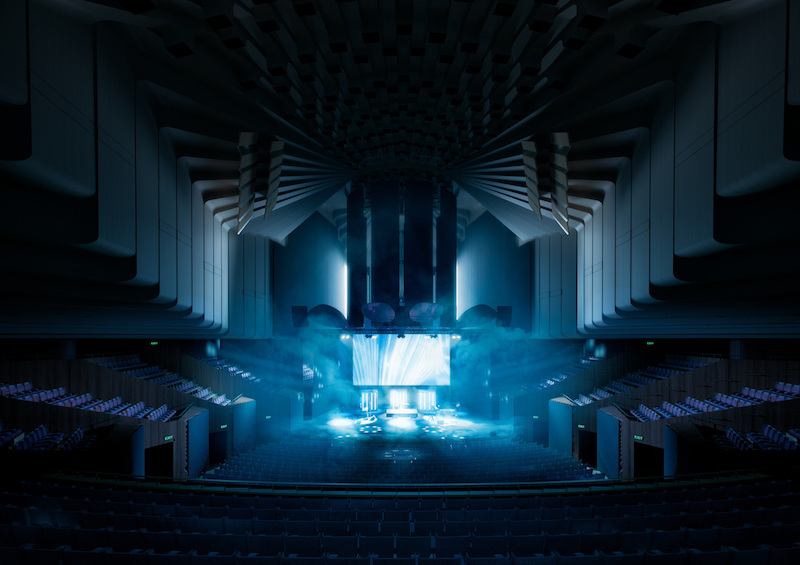 Main Concert Hall. Image Courtesy of Sydney Opera House
Main Concert Hall. Image Courtesy of Sydney Opera House
The renovation looks to tackle some of the major problems with the structure, such as the poor acoustical design of its main concert hall. Seeing as it is an opera house, bad acoustics are a major problem, one that stems from the very high ceiling being unable to reflect much of the sound coming from the orchestra back down. The solution to this problem is to add a new ceiling with sonic reflectors that will carry the sound much better. Additionally, the stage will be lowered and a new air conditioning system will be installed under the seating area. Construction of the Concert Hall upgrade is scheduled to begin in mid-2019 and take about 18 months to complete.
The Opera House’s second largest internal performance space, The Joan Sutherland Theatre, will also undergo a $45 million facelift and be closed for seven months in 2017.
Other renovations will focus on improving accessibility, efficiency, and flexibility by updating and improving technology and design elements that may have been innovative and trendy back in the early 70s, but are now extremely dated.
A smaller, more efficient cooling system will be installed throughout the building, the old exterior marquee will be removed, and a new entrance and foyer will be connected to an improved car-free entrance under the Monumental Steps to improve building access. New hallways, elevators, and an escalator will also be constructed to make navigating the Opera House simpler.
A new Function Center will be constructed to host social events and existing office space will be transformed into a Creative Learning Center for children.
While the renovations are not expected to finish until 2021, the Opera House will remain open during the project with certain areas closing while they are actively being renovated.
The Opera Houses’s Eminent Architects Panel is involved in the project and ARM Architecture is handling the redesign of the main concert hall.
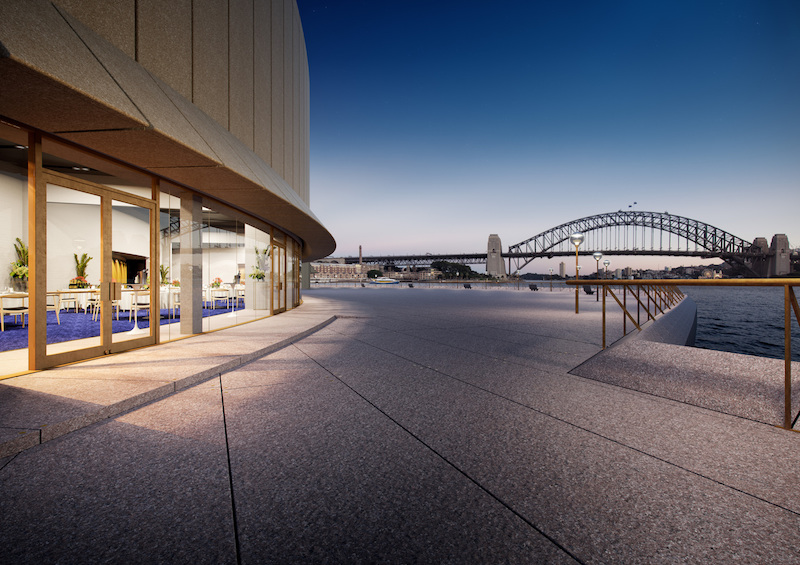 A rendering of outside the new Function Center. Image Courtesy of Sydney Opera House
A rendering of outside the new Function Center. Image Courtesy of Sydney Opera House
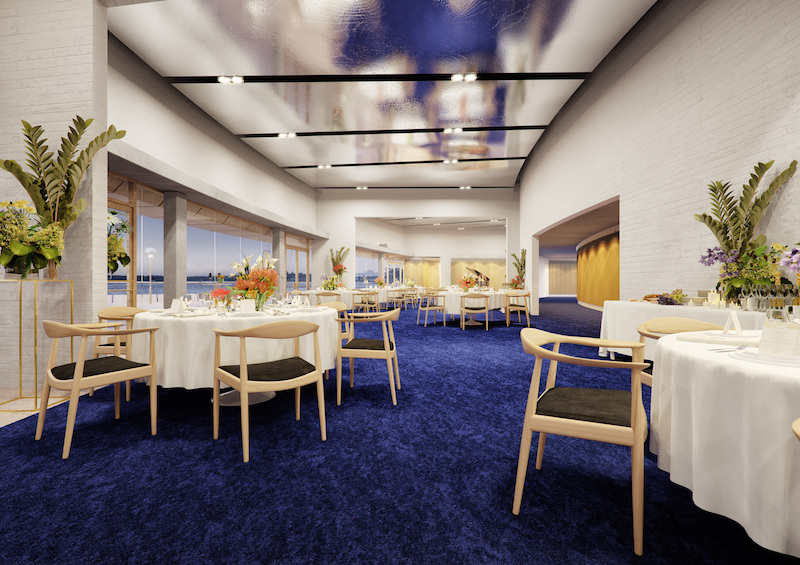 Inside the Function Center. Image Courtesy of Sydney Opera House
Inside the Function Center. Image Courtesy of Sydney Opera House
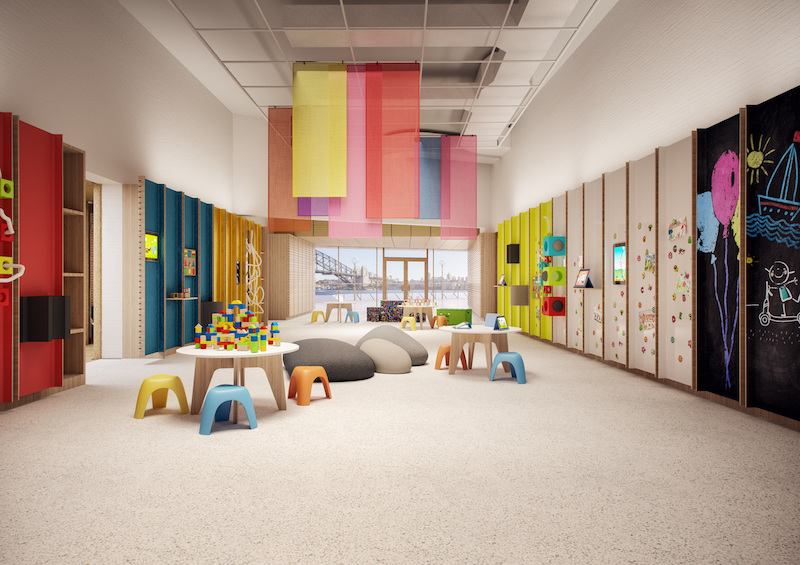 The Creative Learning Center. Image Courtesy of Sydney Opera House
The Creative Learning Center. Image Courtesy of Sydney Opera House
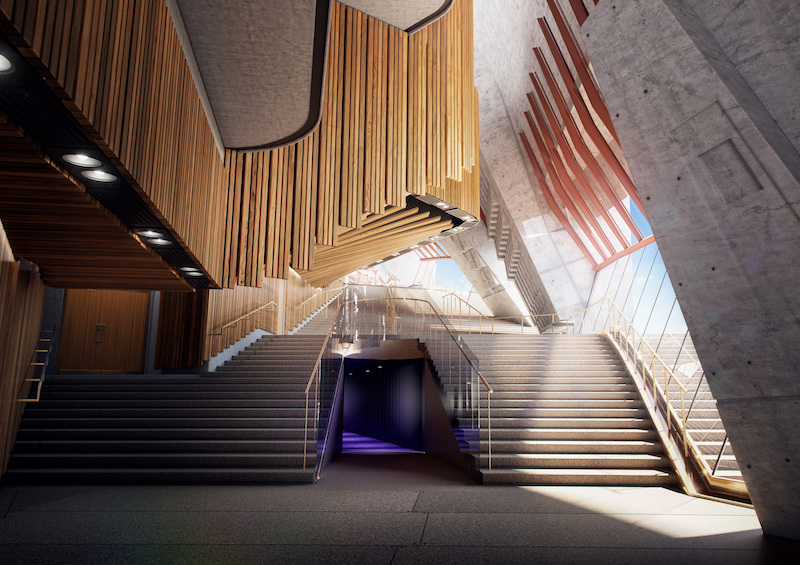 Northern Foyer. Image Courtesy of Sydney Opera House.
Northern Foyer. Image Courtesy of Sydney Opera House.
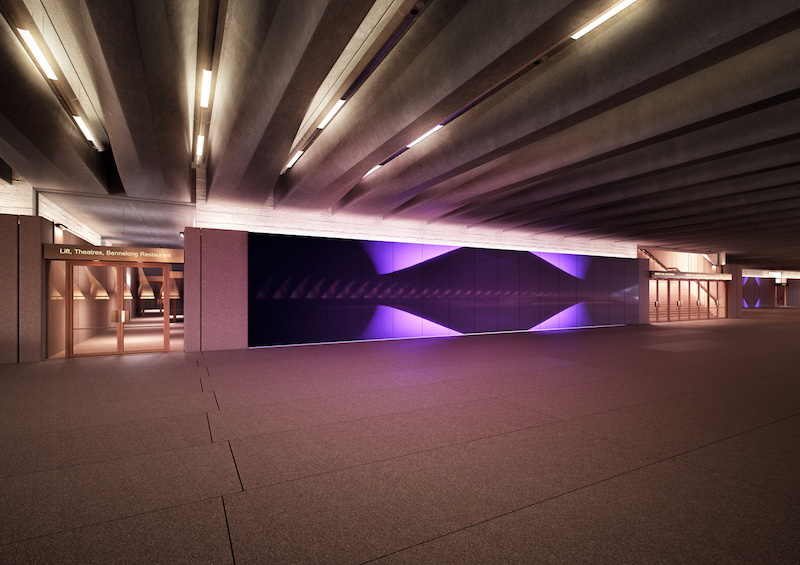 Entry and Foyer. Image Courtesy of Sydney Opera House
Entry and Foyer. Image Courtesy of Sydney Opera House
Related Stories
Giants 400 | Aug 30, 2021
2021 Giants 400 Report: Ranking the largest architecture, engineering, and construction firms in the U.S.
The 2021 Giants 400 Report includes more than 130 rankings across 25 building sectors and specialty categories.
Resiliency | Aug 19, 2021
White paper outlines cost-effective flood protection approaches for building owners
A new white paper from Walter P Moore offers an in-depth review of the flood protection process and proven approaches.
Cultural Facilities | Aug 2, 2021
A new venue for the San Diego Symphony’s outdoor performances opens this week
Rady Shell at Jacobs Park was funded almost entirely by private donors.
Cultural Facilities | Jun 28, 2021
Maine’s Children’s Museum & Theatre moves into new location that doubles its size
Interactive exhibits are among its features.
Resiliency | Jun 24, 2021
Oceanographer John Englander talks resiliency and buildings [new on HorizonTV]
New on HorizonTV, oceanographer John Englander discusses his latest book, which warns that, regardless of resilience efforts, sea levels will rise by meters in the coming decades. Adaptation, he says, is the key to future building design and construction.
Multifamily Housing | Jun 3, 2021
Student Housing Trends 2021-2022
In this exclusive video interview for HorizonTV, Fred Pierce, CEO of Pierce Education Properties, developer and manager of off-campus student residences, chats with Rob Cassidy, Editor, MULTIFAMILY Design + Construction about student housing during the pandemic and what to expect for on-campus and off-campus housing in Fall 2021 and into 2022.
Digital Twin | May 24, 2021
Digital twin’s value propositions for the built environment, explained
Ernst & Young’s white paper makes its cases for the technology’s myriad benefits.
Wood | May 14, 2021
What's next for mass timber design?
An architect who has worked on some of the nation's largest and most significant mass timber construction projects shares his thoughts on the latest design trends and innovations in mass timber.
Cultural Facilities | Apr 1, 2021
A Connecticut firm deploys design to assist underserved people and communities
Hartford, Conn.-based JCJ Architecture traces its roots to 1936, when the U.S. was just coming out of an economic depression and its unemployment rate was still 14%. In 2021, with the country trying to recover economically from the impact of the coronavirus, and with questions about social inequity entering the public debate as rarely before, JCJ has focused its design work on projects and clients that are committed to social responsibility and advocacy, particularly for underserved or marginalized communities.
Cultural Facilities | Mar 1, 2021
Moise Safra Center completes in New York City
The project will act as a second home for the Jewish community it serves.





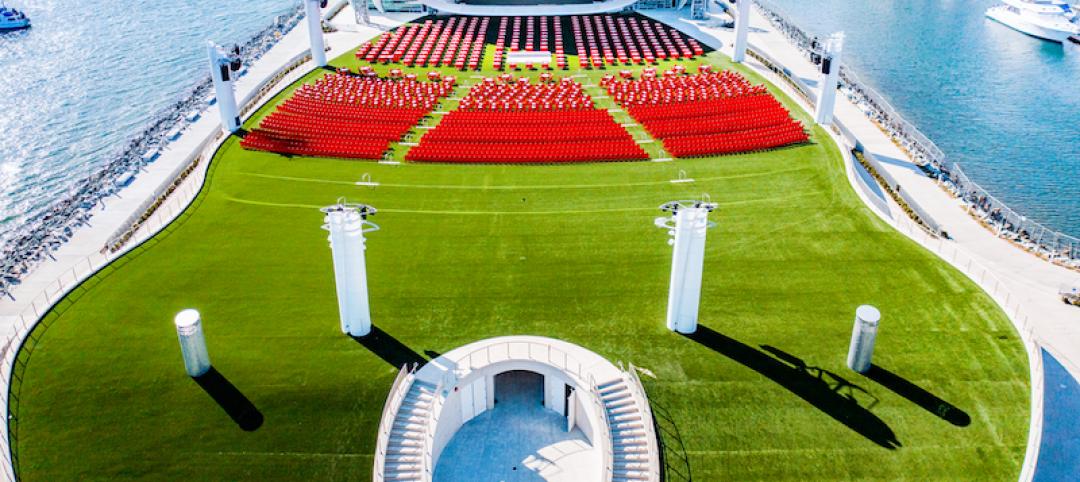

![Oceanographer John Englander talks resiliency and buildings [new on HorizonTV] Oceanographer John Englander talks resiliency and buildings [new on HorizonTV]](/sites/default/files/styles/list_big/public/Oceanographer%20John%20Englander%20Talks%20Resiliency%20and%20Buildings%20YT%20new_0.jpg?itok=enJ1TWJ8)



