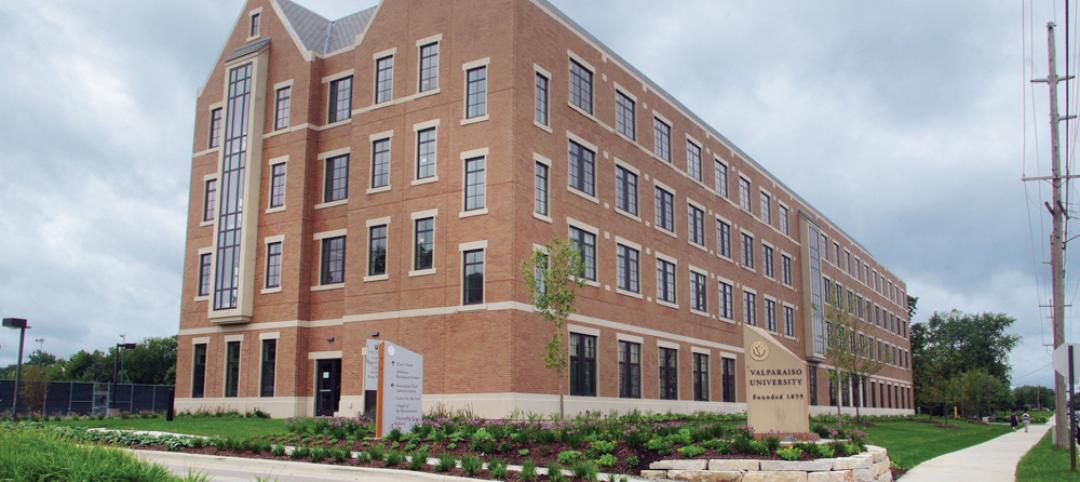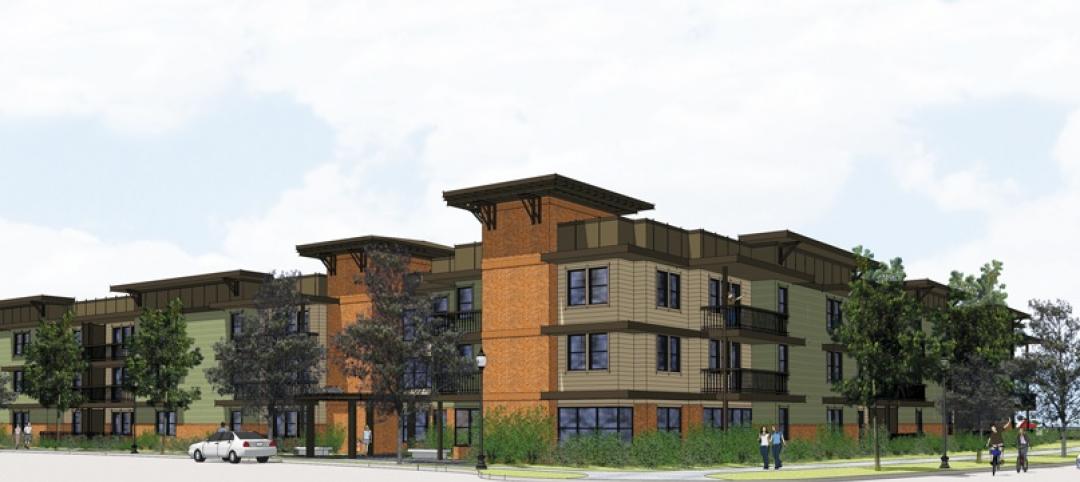Climate change is not a fashionable topic in certain quarters these days, but it cannot be ignored and will only get worse unless those who can do something about it take action.
Since two-fifths of energy use in the U.S. can be attributed to buildings (including multifamily structures), the responsible parties in this case are building owners, facilities managers, property developers, architects, engineers, builders, and contractors. In other words, you and your professional colleagues.
SEE ALSO: Take BD+C’s free Passive House continuing education course, "Building Passively"
PRESUMABLY, YOU’RE ALREADY DOING YOUR BIT
Maybe your firm has signed up for the AIA 2030 Commitment to eliminate carbon emissions in the buildings you design by 2030. Or you’re shooting higher and higher on your LEED for Homes projects. Or you’re certifying your apartment property with GreenPoint, or with the NAHB National Green Building Program. All commendable, but not enough. In general, those efforts will only yield an average energy savings of 20-25% over “conventional” construction, i.e., meeting minimum building energy code requirements. To make a real dent in reducing greenhouse gas emissions, we need to be in the 50-75% range of energy savings for new construction.
MAY I SUGGEST A FRESH APPROACH?
If you haven’t looked seriously at “passive house” design and construction, you should. OK, I know. You’ve already got an image in your mind of a bearded guy in lederhosen holding a stein of beer, standing in front of a cute little cottage in the Bavarian Alps.
Passive house design and construction is anything but that; in fact, it started right here in the good ol’ USA. Passive house uses systems and building products you use every day. It employs techniques that are familiar to the construction trades. Most important, it relies on solid building science: Orient the building correctly to the sun. Seal it tight to halt air leaks that sap energy. Insulate the walls and roof to a “super” level. Use high-performance windows and doors.
Eliminate thermal bridges. Do these things right and you can save 80-90% on heat energy, 50% on cooling energy, for an average 50-70% total energy savings. That’s what you can get when you build “passively.”
PASSIVE HOUSE HAS SPECIAL APPLICATION TO MULTIFAMILY PROJECTS.
In addition to the energy savings (which are hardly trivial), apartment and condominium buildings built to passive house standards use quiet, low-volume air circulation systems that filter indoor air and enhance occupant comfort. That’s a nice payoff for doing the right thing.
To learn more about passive house (and gain 1.0 AIA HSW Learning Units or Professional Development Hours), go to BDCnetwork.com/building-passively-aia-course.
I hope “passive house” will be the start of a whole new professional adventure for you.
Related Stories
| Nov 7, 2014
Prefab helps Valparaiso student residence project meet an ambitious deadline
Few colleges or universities have embraced prefabrication more wholeheartedly than Valparaiso (Ind.) University. The Lutheran-based institution completed a $27 million residence hall this past summer in which the structural elements were all precast.
| Nov 3, 2014
Novel 'self-climbing' elevator operates during construction of high-rise buildings
The JumpLift system from KONE uses a mobile machine room that moves upward as the construction progresses, speeding construction of tall towers.
| Nov 3, 2014
Cairo's ultra-green mixed-use development will be topped with flowing solar canopy
The solar canopy will shade green rooftop terraces and sky villas atop the nine-story structure.
| Oct 31, 2014
Dubai plans world’s next tallest towers
Emaar Properties has unveiled plans for a new project containing two towers that will top the charts in height, making them the world’s tallest towers once completed.
| Oct 29, 2014
Better guidance for appraising green buildings is steadily emerging
The Appraisal Foundation is striving to improve appraisers’ understanding of green valuation.
| Oct 27, 2014
Studio Gang Architects designs residential tower with exoskeleton-like exterior for Miami
Jeanne Gang's design reinvents the Florida room with shaded, asymmetrical balconies.
| Oct 21, 2014
Passive House concept gains momentum in apartment design
Passive House, an ultra-efficient building standard that originated in Germany, has been used for single-family homes since its inception in 1990. Only recently has the concept made its way into the U.S. commercial buildings market.
| Oct 21, 2014
Perkins Eastman white paper explores state of the senior living industry in the Carolinas
Among the experts interviewed for the white paper, there was a general consensus that the model for continuing-care retirement communities is changing, driven by both the changing consumers and more prevalent global interest on the effects of aging.
| Oct 16, 2014
Perkins+Will white paper examines alternatives to flame retardant building materials
The white paper includes a list of 193 flame retardants, including 29 discovered in building and household products, 50 found in the indoor environment, and 33 in human blood, milk, and tissues.
| Oct 15, 2014
Harvard launches ‘design-centric’ center for green buildings and cities
The impetus behind Harvard's Center for Green Buildings and Cities is what the design school’s dean, Mohsen Mostafavi, describes as a “rapidly urbanizing global economy,” in which cities are building new structures “on a massive scale.”
















