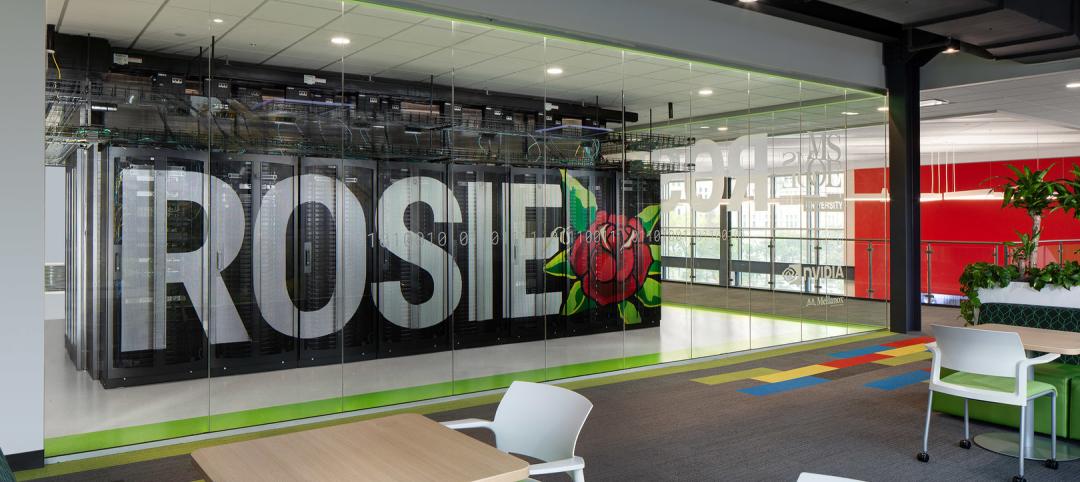Google’s King’s Cross Campus has taken another step forward as the company recently submitted an application for planning permission to Camden Council.
The London HQ, which will be purpose-built and is designed by BIG and Heatherwick Studio, will rise 11 stories and comprise over 1 million sf. Google will occupy 650,000 sf of the new campus. The building will include cafes, gym and pool facilities, a covered multi-use games area, an Events Center, and staff training facilities.
A landscaped roof will include terraces and a walking trail that stretches the length of the building while the ground floor will provide space for retail. “By opening up the ground floor and activating the roofscape, the light and airy workspaces are sandwiched between the terraced gardens on the roof and market halls, auditoria, and shops on the ground,” says Bjarke Ingels, Founding Partner at BIG, in a release.
The building has been designed from a family of interchangeable elements that allow the headquarters’ workspaces to quickly and easily adapt to change. When combined with the current building at 6 Pancras Square and an additional third building, the new campus has the potential to house up to 7,000 Google employees.
 Rendering courtesy of HayesDavidson.
Rendering courtesy of HayesDavidson.
Three main points are laid out about the project’s design in the application’s Executive Summary of Inclusivity:
— The design principles are extremely coherent and aim to produce a building that has a high degree of architectural legibility and therefore ease of use.
— The organization of major floor plates and minor floor plates provides a wide range of features that will assist users in their navigation of what could otherwise be a complex building.
— The ground plane provides a great opportunity for the public to interact with the building, creating permeability and a transition between the private spaces and the public realm.
 Rendering courtesy of HayesDavidson.
Rendering courtesy of HayesDavidson.
If the application is approved, the project could break ground in 2018.
You can view the entire application for planning permission here.
 Rendering courtesy of HayesDavidson.
Rendering courtesy of HayesDavidson.
 Rendering courtesy of HayesDavidson.
Rendering courtesy of HayesDavidson.
Related Stories
Giants 400 | Dec 1, 2022
Top 100 Office Building Core+Shell Contractors and CM Firms for 2022
Turner Construction, AECOM, Clayco, and Gilbane top the ranking of the nation's largest office building core+shell contractors and construction management (CM) firms for 2022, as reported in Building Design+Construction's 2022 Giants 400 Report.
Giants 400 | Dec 1, 2022
Top 75 Office Building Core+Shell Engineering + EA Firms for 2022
Jacobs, Alfa Tech, Burns & McDonnell, and Arup head the ranking of the nation's largest office building core+shell engineering and engineering/architecture (EA) firms for 2022, as reported in Building Design+Construction's 2022 Giants 400 Report.
Giants 400 | Dec 1, 2022
Top 150 Office Building Core+Shell Architecture + AE Firms for 2022
Gensler, NBBJ, Perkins and Will, and Stantec top the ranking of the nation's largest office building core+shell architecture and architecture/engineering (AE) firms for 2022, as reported in Building Design+Construction's 2022 Giants 400 Report.
Multifamily Housing | Nov 29, 2022
Number of office-to-apartment conversion projects has jumped since start of pandemic
As remote work rose and demand for office space declined since the start of the Covid-19 pandemic, developers have found converting some offices to residential use to be an attractive option. Apartment conversions rose 25% in the two years since the start of the pandemic, with 28,000 new units converted from other property types, according to a report from RentCafe.
Giants 400 | Nov 28, 2022
Top 130 Office Sector Contractors and CM Firms for 2022
Turner Construction, STO Building Group, Gilbane, and CBRE top the ranking of the nation's largest office sector contractors and construction management (CM) firms for 2022, as reported in Building Design+Construction's 2022 Giants 400 Report.
Giants 400 | Nov 28, 2022
Top 85 Office Sector Engineering and EA Firms for 2022
Jacobs, Alfa Tech, AECOM, and Burns & McDonnell head the ranking of the nation's largest office sector engineering and engineering/architecture (EA) firms for 2022, as reported in Building Design+Construction's 2022 Giants 400 Report.
Giants 400 | Nov 28, 2022
Top 200 Office Sector Architecture and AE Firms for 2022
Gensler, Perkins and Will, Stantec, and HOK top the ranking of the nation's largest office sector architecture and architecture/engineering (AE) firms for 2022, as reported in Building Design+Construction's 2022 Giants 400 Report.
Data Centers | Nov 28, 2022
Data centers are a hot market—don't waste the heat!
SmithGroup's Brian Rener shares a few ways to integrate data centers in mixed-use sites, utilizing waste heat to optimize the energy demands of the buildings.
BAS and Security | Oct 19, 2022
The biggest cybersecurity threats in commercial real estate, and how to mitigate them
Coleman Wolf, Senior Security Systems Consultant with global engineering firm ESD, outlines the top-three cybersecurity threats to commercial and institutional building owners and property managers, and offers advice on how to deter and defend against hackers.
Giants 400 | Oct 6, 2022
Top 60 Medical Office Building Contractors + CM Firms for 2022
PCL Construction, Adolfson & Peterson, Swinerton, and Skanska USA top the ranking of the nation's largest medical office building (MOB) contractors and construction management (CM) firms for 2022, as reported in Building Design+Construction's 2022 Giants 400 Report.

















