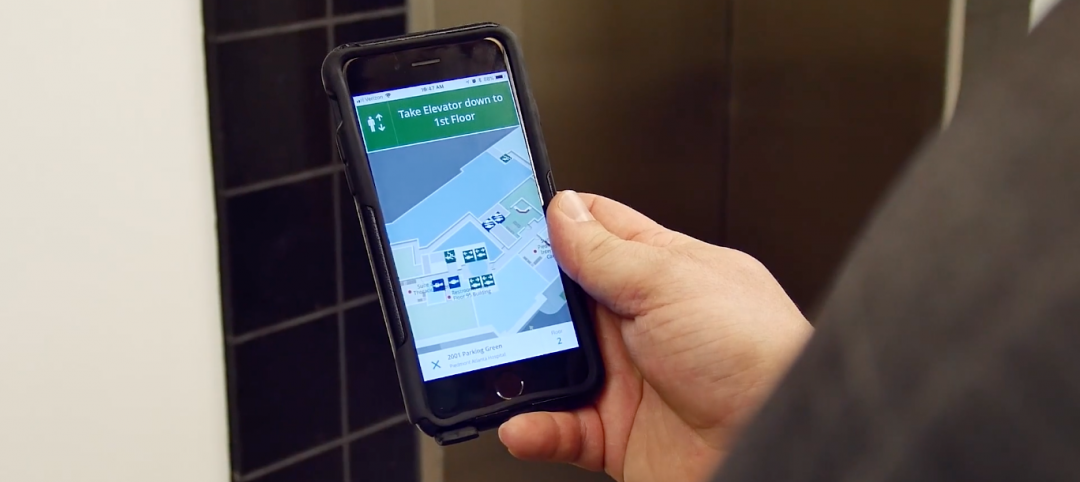Located on the outer edge of the Tampere University Hospital area and adjacent to a surrounding nature/outdoor area, the Tampere Psychiatric Clinic will provide 180 patient beds across various psychiatric healthcare units.
The facility will feature a flexible structural concept to support both patient healing processes and the staff’s work environment. The structure creates differing environments such as private, social, and public spaces, both indoors and outdoors. The clinic’s secluded location helps to give the building privacy as well as its own identity.

See Also: Veterans' mental health needs are central to Seattle VA's design
Three U-shaped care buildings face the surrounding natural environment and combine with an administration and activities building to form an enclosed shared courtyard. Here, activities, visits, and socializing can take place in a safe and secluded environment.
The three care buildings are organized so departments are in pairs, with a shared core for staff and functional purposes. The circular structure and the vertical nodes within the volume of each building create short distances and enable good communication throughout the facility.

The new clinic features an emergency unit, a psychosis unit, a crisis unit, an outpatient clinic, a somatopsychiatric unit, a neuropsychiatric unit, a mood unit, a neuromodulation units, a substance abuse unit, and a psychosis + forensic psychiatry unit. The project is slated for completion in 2020.


Related Stories
Coronavirus | Apr 14, 2020
COVID-19 alert: Missouri’s first Alternate Care Facility ready for coronavirus patients
Missouri’s first Alternate Care Facility ready for coronavirus patients
Coronavirus | Apr 10, 2020
COVID-19: Converting existing hospitals, hotels, convention centers, and other alternate care sites for coronavirus patients
COVID-19: Converting existing unused or underused hospitals, hotels, convention centers, and other alternate care sites for coronavirus patients
Coronavirus | Apr 9, 2020
COVID-19 alert: Robins & Morton to convert Miami Beach Convention Center into a 450-bed field hospital
COVID-19 alert: Robins & Morton to convert Miami Beach Convention Center into a 450-bed field hospital
Coronavirus | Apr 4, 2020
COVID-19: Construction completed on first phase of Chicago's McCormick Place into Alternate Care Facility
Walsh Construction, one of the largest contractors in the city of Chicago and in the United States, is leading the temporary conversion of a portion of the McCormick Place Convention Center into an Alternate Care Facility (ACF) for novel coronavirus patients. Construction on the first 500 beds was completed on April 3.
Coronavirus | Apr 1, 2020
TLC’s Michael Sheerin offers guidance on ventilation in COVID-19 healthcare settings
Ventilation engineering guidance for COVID-19 patient rooms
Healthcare Facilities | Mar 29, 2020
A ‘roadmap’ for building hospitals in rural and underfunded markets
Hoar Construction’s formula emphasizes preconstruction planning and input from healthcare workers.
Healthcare Facilities | Mar 27, 2020
Designing healthcare for surge capacity
We believe that part of the longer-term answer lies not just with traditional health providers, but in the potential of our cities and communities to adapt and change.
Modular Building | Mar 17, 2020
Danish hospital is constructed from 24 steel frame modules
Onsite construction was completed in two weeks.
Healthcare Facilities | Mar 9, 2020
Mobile wayfinding platform helps patients, visitors navigate convoluted health campuses
Gozio Health uses a robot to roam hospital campuses to capture data and create detailed maps of the building spaces and campus.
Healthcare Facilities | Feb 28, 2020
Valleywise Health Medical Center breaks ground in Phoenix
Cuningham Group Architecture and EYP designed the project.

















