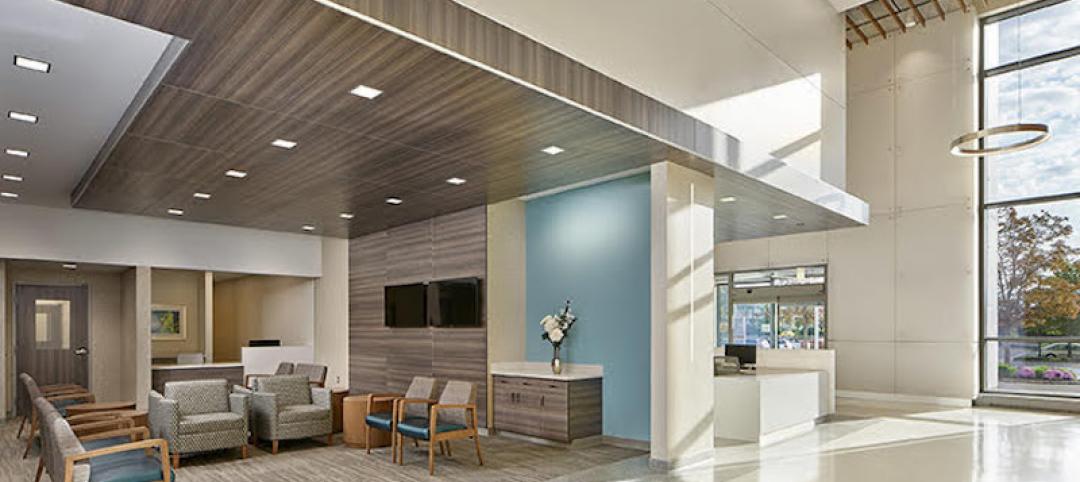Located on the outer edge of the Tampere University Hospital area and adjacent to a surrounding nature/outdoor area, the Tampere Psychiatric Clinic will provide 180 patient beds across various psychiatric healthcare units.
The facility will feature a flexible structural concept to support both patient healing processes and the staff’s work environment. The structure creates differing environments such as private, social, and public spaces, both indoors and outdoors. The clinic’s secluded location helps to give the building privacy as well as its own identity.

See Also: Veterans' mental health needs are central to Seattle VA's design
Three U-shaped care buildings face the surrounding natural environment and combine with an administration and activities building to form an enclosed shared courtyard. Here, activities, visits, and socializing can take place in a safe and secluded environment.
The three care buildings are organized so departments are in pairs, with a shared core for staff and functional purposes. The circular structure and the vertical nodes within the volume of each building create short distances and enable good communication throughout the facility.

The new clinic features an emergency unit, a psychosis unit, a crisis unit, an outpatient clinic, a somatopsychiatric unit, a neuropsychiatric unit, a mood unit, a neuromodulation units, a substance abuse unit, and a psychosis + forensic psychiatry unit. The project is slated for completion in 2020.


Related Stories
Healthcare Facilities | May 16, 2019
ASU Health Futures Center combines a novel design and approach to learning
The trapezoidal shape of the building is an eco-friendly feature.
Healthcare Facilities | May 9, 2019
Construction of new children’s hospital addition in NW Florida had to weather several storms
Patient and staff care were primary concerns during this 25-month project, says its GC.
Healthcare Facilities | May 3, 2019
The healthcare sector is turning to drones to supplement medical services
Leo A Daly’s Miami studio envisions a drone-powered hospital that enhances resilience to natural disasters.
| Apr 26, 2019
Greenwich Hospital upgrades boilers to improve operational efficiency
Greenwich Hospital, in Greenwich, Conn., chooses new Miura boilers.
Healthcare Facilities | Apr 15, 2019
It’s official: China opens first green hospital, designed by HMC Architects
Shunde Hospital of Southern Medical University is the official pilot green hospital for development of China’s green guide for hospital design.
Healthcare Facilities | Apr 12, 2019
New health pavilion completes on the Health Education Campus at Case Western Reserve University
Foster + Partners designed the facility.
Healthcare Facilities | Apr 9, 2019
How healthcare organizations can leverage design and culture's symbiotic relationship
The relationship between workplace design and company culture isn’t all that different from a tango.
Healthcare Facilities | Apr 3, 2019
Patients will actively seek out lower-cost and virtual healthcare in the future
Mortenson’s latest study finds that Millennials’ inclinations toward technological solutions are changing how care is and will be delivered.
Healthcare Facilities | Apr 3, 2019
Children’s Hospital at Sacred Heart addition includes 175,000 sf of new construction
HKS Architects designed the addition.
Healthcare Facilities | Mar 29, 2019
Former grocery store becomes a cancer care center in New Jersey
Francis Cauffman Architects (FCA) designed the adaptive reuse project.















