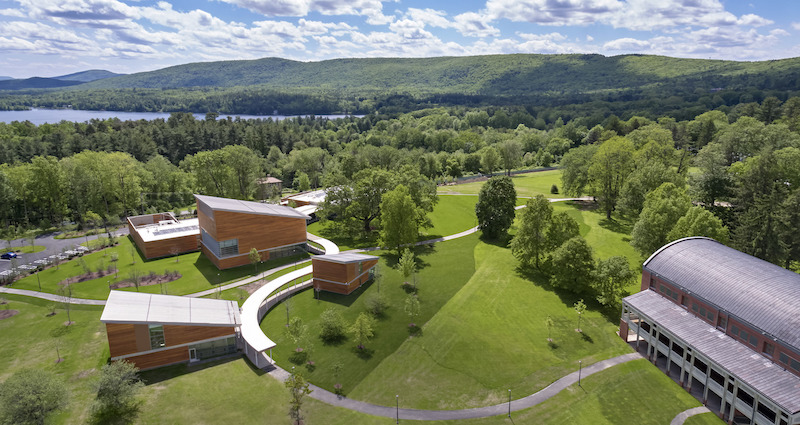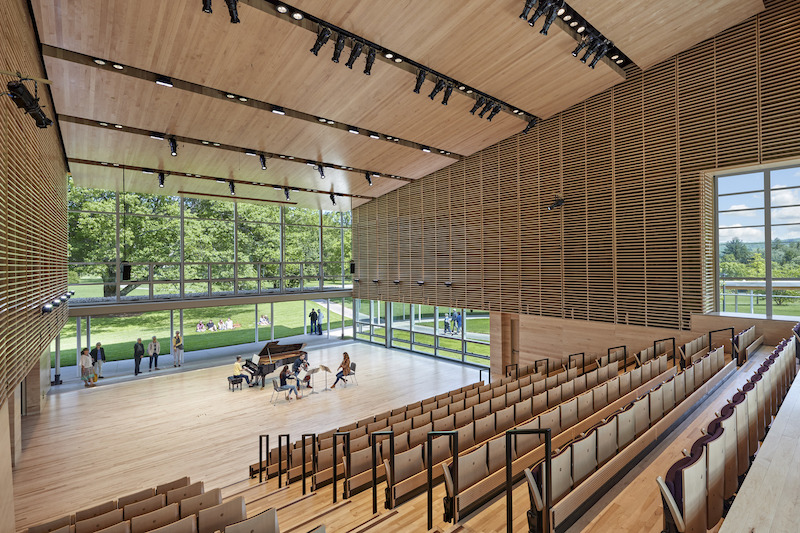On September 1, the Tanglewood Festival in the Berkshires of Massachusetts wraps up its annual summer season. But for the first time in its long history, Tanglewood is positioning itself as a year-round event and meeting space, thanks to the addition of the four-building Linde Center for Music and Learning, which opened last June 28.
The $33 million complex, designed by William Rawn Associates Architects and built by Consigli Construction, represents the first fundamental expansion on Tanglewood’s 524-acre campus since Ozawa Hall was built in 1994. Linde Center will support the performances and rehearsal activities of the Tanglewood Music Center, the Boston Symphony Orchestra’s (BSO) summer music academy, and the Tanglewood Learning Institute (TLI), a new initiative that offers more than 140 wide-ranging education and enrichment programs to enhance the patron experience.
The four sustainable buildings, which target LEED Gold certification, were designed to be climate-controlled for year-round use by the Berkshire community; it can host everything from weddings to high school performances. The buildings are shaped and built with materials for the best possible acoustics, high-end HVAC systems, sound and vibration isolation treatments, wood and curtain wall façade, and intricate millwork. Solar panels—a last-minute edition to the complex’s design—are mounted on the buildings’ roofs.
Each building provides a museum-quality view of a Tanglewood landmark they collectively surround: a 100-ft-tall red oak. (Reed Hilderbrand was the project’s landscape architect.)

The four-building Linde Center sits on more than an acre of Tanglewood's campus, and surrounds an iconic, 100-ft-tall oak tree. Image: Robert Benson Photography
The buildings, which sit on more than an acre of land, break down this way:
•The 4,000-sf Studio E is equipped with technology to accommodate performance, rehearsal and educational offerings. Its retractable seating can be adjusted to support recital, chamber music and chamber orchestra performances with a seated audience of up to 250; performances by larger ensembles, with an audience of 190; rehearsals for a full orchestra as well as large ensembles; lectures for an audience of 270, and social and dining events. Robust audio-visual technology will support recording and digital learning, giving the content created in the space a global reach.
•The 1,500-sf Gordon Family Studio can seat an audience of 60;
•The 750-sf Volpe Family Studio (Mark Volpe is BSO’s president and CEO), with an audience capacity of 40, will host TMC rehearsals and performances, as well as TLI events.
•Cindy's Café, at around 6,000 sf, has 150 seats, plus 50 more on the outside patio. It's designed as an informal gathering place for musicians and audience members, serving as a hub for visitors, TMC Fellows and faculty and TLI participants.
The Linde Center is named in honor or Edward H. Linde, who chaired the BSO board for five years until his death in 2010. Linde’s wife, Joyce, chaired the TMC/TLI Initiative Committee. “This is really Joyce’s vision, to create something that would engage the younger generation in how they learn and appreciate music,” says Phil Brault, Consigli’s Project Executive.
Brault notes that Consigli’s early involvement in this project (which took 15 months to build) was critical to its success. “The design was constantly changing throughout, and that [involvement] helped us be efficient in construction.”

Large curtainwall brings the outdoors inside of Studio E, Linde Center's largest performance venue. Image: Robert Benson Photography
This was the first project of this scale where Consigli fabricated and installed the high-end millwork (produced by its fabricator in Pleasant Valley, N.Y.). Consigli also worked closely with the project’s acoustics consultant, Kirkegaard, to deliver the highest-quality acoustics to the performance and rehearsal spaces. (Brault says the Building Team nicknamed Studio E the “Swiss Watch” for its design and construction precision.)
The team even built 3D models for the cavity spaces to ensure the accuracy of material installation and construction. “Without that modeling, we would not have been able to pull this off,” says Brault.
Related Stories
| May 22, 2014
No time for a trip to Dubai? Team BlackSheep's drone flyover gives a bird's eye view [video]
Team BlackSheep—devotees of filmmaking with drones—has posted a fun video that takes viewers high over the city for spectacular vistas of a modern architectural showcase.
| May 22, 2014
IKEA to convert original store into company museum
Due to open next year, the museum is expected to attract 200,000 people annually to rural Älmhult, Sweden, home of the first ever IKEA store.
| May 21, 2014
Gehry unveils plan for renovation, expansion of Philadelphia Museum of Art [slideshow]
Gehry's final design reorganizes and expands the building, adding more than 169,000 sf of space, much of it below the iconic structure.
| May 20, 2014
Kinetic Architecture: New book explores innovations in active façades
The book, co-authored by Arup's Russell Fortmeyer, illustrates the various ways architects, consultants, and engineers approach energy and comfort by manipulating air, water, and light through the layers of passive and active building envelope systems.
| May 19, 2014
What can architects learn from nature’s 3.8 billion years of experience?
In a new report, HOK and Biomimicry 3.8 partnered to study how lessons from the temperate broadleaf forest biome, which houses many of the world’s largest population centers, can inform the design of the built environment.
| May 19, 2014
Calatrava wins court case concerning 'Calatrava bleeds you dry' website
A judge has ordered the left-wing political party Esquerra Unida to pay €30,000 to Santiago Calatrava because of "insulting and degrading" website.
| May 15, 2014
First look: 9/11 Memorial Museum opens to first-responders, survivors, 9/11 families [slideshow]
The 110,000-sf museum is filled with monumental artifacts from the tragedy and exhibits that honor the lives of every victim of the 2001 and 1993 attacks.
| May 13, 2014
Steven Holl's sculptural Institute for Contemporary Art set to break ground at VCU
The facility will have two entrances—one facing the city of Richmond, Va., the other toward VCU's campus—to serve as a connection between "town and gown."
| May 13, 2014
19 industry groups team to promote resilient planning and building materials
The industry associations, with more than 700,000 members generating almost $1 trillion in GDP, have issued a joint statement on resilience, pushing design and building solutions for disaster mitigation.
| May 13, 2014
Libeskind wins competition to design Canadian National Holocaust Monument
A design team featuring Daniel Libeskind and Gail Dexter-Lord has won a competition with its design for the Canadian National Holocaust Monument in Toronto. The monument is set to open in the autumn of 2015.
















