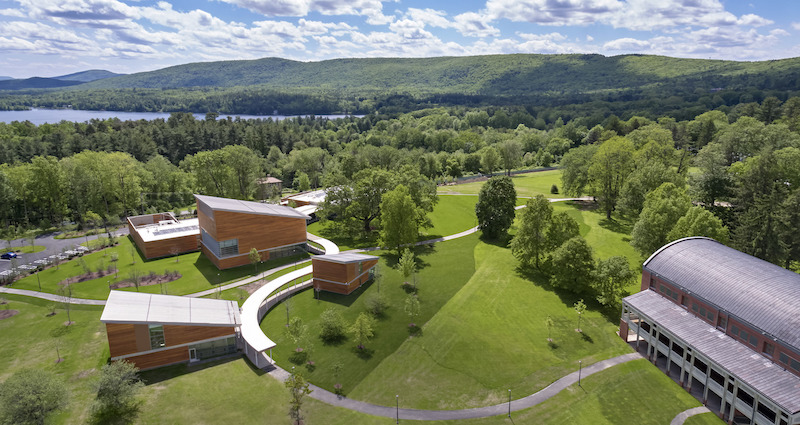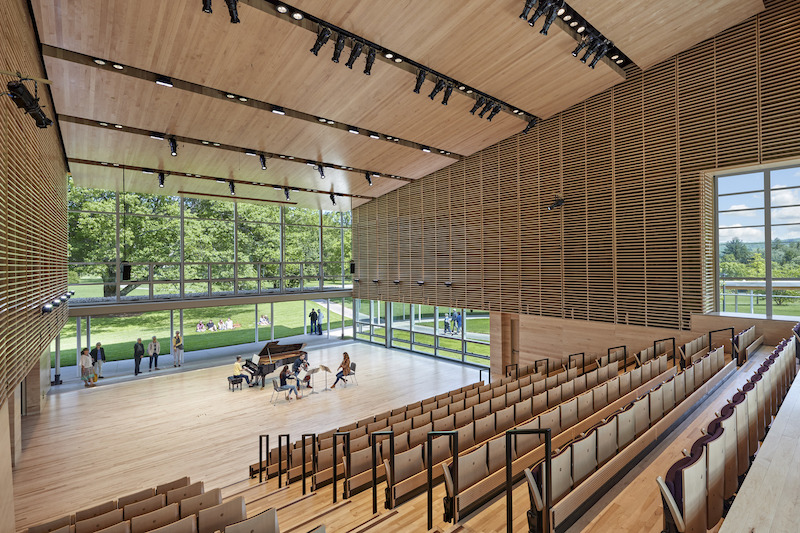On September 1, the Tanglewood Festival in the Berkshires of Massachusetts wraps up its annual summer season. But for the first time in its long history, Tanglewood is positioning itself as a year-round event and meeting space, thanks to the addition of the four-building Linde Center for Music and Learning, which opened last June 28.
The $33 million complex, designed by William Rawn Associates Architects and built by Consigli Construction, represents the first fundamental expansion on Tanglewood’s 524-acre campus since Ozawa Hall was built in 1994. Linde Center will support the performances and rehearsal activities of the Tanglewood Music Center, the Boston Symphony Orchestra’s (BSO) summer music academy, and the Tanglewood Learning Institute (TLI), a new initiative that offers more than 140 wide-ranging education and enrichment programs to enhance the patron experience.
The four sustainable buildings, which target LEED Gold certification, were designed to be climate-controlled for year-round use by the Berkshire community; it can host everything from weddings to high school performances. The buildings are shaped and built with materials for the best possible acoustics, high-end HVAC systems, sound and vibration isolation treatments, wood and curtain wall façade, and intricate millwork. Solar panels—a last-minute edition to the complex’s design—are mounted on the buildings’ roofs.
Each building provides a museum-quality view of a Tanglewood landmark they collectively surround: a 100-ft-tall red oak. (Reed Hilderbrand was the project’s landscape architect.)

The four-building Linde Center sits on more than an acre of Tanglewood's campus, and surrounds an iconic, 100-ft-tall oak tree. Image: Robert Benson Photography
The buildings, which sit on more than an acre of land, break down this way:
•The 4,000-sf Studio E is equipped with technology to accommodate performance, rehearsal and educational offerings. Its retractable seating can be adjusted to support recital, chamber music and chamber orchestra performances with a seated audience of up to 250; performances by larger ensembles, with an audience of 190; rehearsals for a full orchestra as well as large ensembles; lectures for an audience of 270, and social and dining events. Robust audio-visual technology will support recording and digital learning, giving the content created in the space a global reach.
•The 1,500-sf Gordon Family Studio can seat an audience of 60;
•The 750-sf Volpe Family Studio (Mark Volpe is BSO’s president and CEO), with an audience capacity of 40, will host TMC rehearsals and performances, as well as TLI events.
•Cindy's Café, at around 6,000 sf, has 150 seats, plus 50 more on the outside patio. It's designed as an informal gathering place for musicians and audience members, serving as a hub for visitors, TMC Fellows and faculty and TLI participants.
The Linde Center is named in honor or Edward H. Linde, who chaired the BSO board for five years until his death in 2010. Linde’s wife, Joyce, chaired the TMC/TLI Initiative Committee. “This is really Joyce’s vision, to create something that would engage the younger generation in how they learn and appreciate music,” says Phil Brault, Consigli’s Project Executive.
Brault notes that Consigli’s early involvement in this project (which took 15 months to build) was critical to its success. “The design was constantly changing throughout, and that [involvement] helped us be efficient in construction.”

Large curtainwall brings the outdoors inside of Studio E, Linde Center's largest performance venue. Image: Robert Benson Photography
This was the first project of this scale where Consigli fabricated and installed the high-end millwork (produced by its fabricator in Pleasant Valley, N.Y.). Consigli also worked closely with the project’s acoustics consultant, Kirkegaard, to deliver the highest-quality acoustics to the performance and rehearsal spaces. (Brault says the Building Team nicknamed Studio E the “Swiss Watch” for its design and construction precision.)
The team even built 3D models for the cavity spaces to ensure the accuracy of material installation and construction. “Without that modeling, we would not have been able to pull this off,” says Brault.
Related Stories
| May 11, 2014
Final call for entries: 2014 Giants 300 survey
BD+C's 2014 Giants 300 survey forms are due Wednesday, May 21. Survey results will be published in our July 2014 issue. The annual Giants 300 Report ranks the top AEC firms in commercial construction, by revenue.
| May 9, 2014
New York Public Library scraps drastic renovation plans
The New York Public Library's controversial renovation, involving the removal of stacks from the Schwarzman building and the closing of the mid-Manhattan branch, has been dropped in favor of a less dramatic plan.
| May 2, 2014
World's largest outdoor chandelier tops reworked streetscape for Cleveland's PlayhouseSquare
Streetscape project includes monumental gateway portals, LED signage, and a new plaza, fire pit, sidewalk café, and alfresco dining area.
| May 2, 2014
Must see: French pavilion to take food from roof to table
France has presented its design for Expo Milano 2015 in Milan—its representative building will be covered in gardens on the outside, from which food will be harvested and served inside.
| Apr 30, 2014
Visiting Beijing's massive Chaoyang Park Plaza will be like 'moving through a urban forest'
Construction work has begun on the 120,000-sm mixed-use development, which was envisioned by MAD architects as a modern, urban forest.
| Apr 29, 2014
USGBC launches real-time green building data dashboard
The online data visualization resource highlights green building data for each state and Washington, D.C.
Smart Buildings | Apr 28, 2014
Cities Alive: Arup report examines latest trends in urban green spaces
From vertical farming to glowing trees (yes, glowing trees), Arup engineers imagine the future of green infrastructure in cities across the world.
| Apr 24, 2014
Unbuilt and Famous: LEGO releases box set of Bjarke Ingels' LEGO museum
LEGO Architecture has created a box set that customers can use to build replicas of the LEGO Museum, which is not yet built in real life. The museum, designed by the Bjarke Ingels Group, will commemorate the history of LEGO.
| Apr 24, 2014
Gothic-style dance center breaks ground at University of Southern California
The program for the three-story building will include a dance/performance studio, five dance studios, instructional classrooms, performer support spaces, costume storage, and faculty and administrative offices.
| Apr 23, 2014
Mean and Green: Top 10 green building projects for 2014 [slideshow]
The American Institute of Architects' Committee on the Environment has selected the top ten examples of sustainable architecture and ecological design projects that protect and enhance the environment. Projects range from a project for Portland's homeless to public parks to a LEED Platinum campus center.















