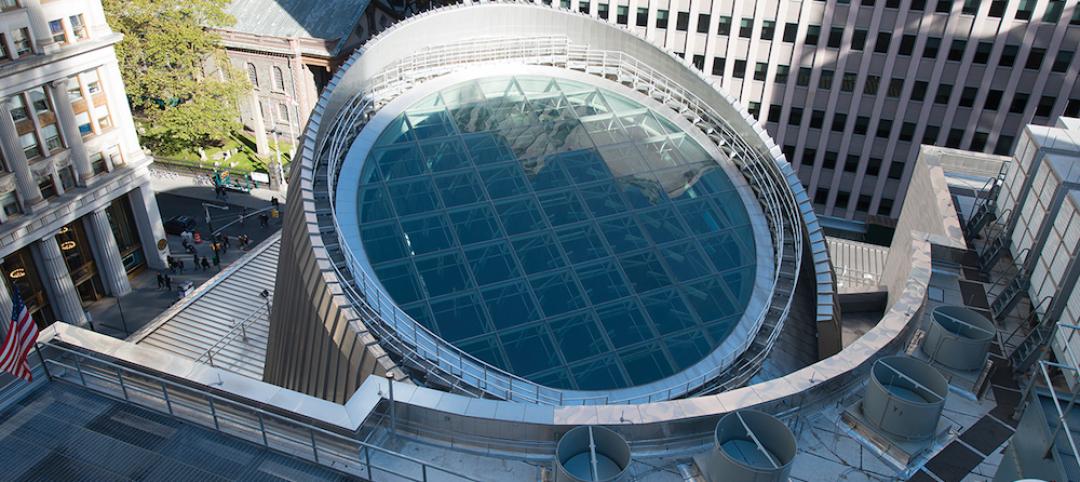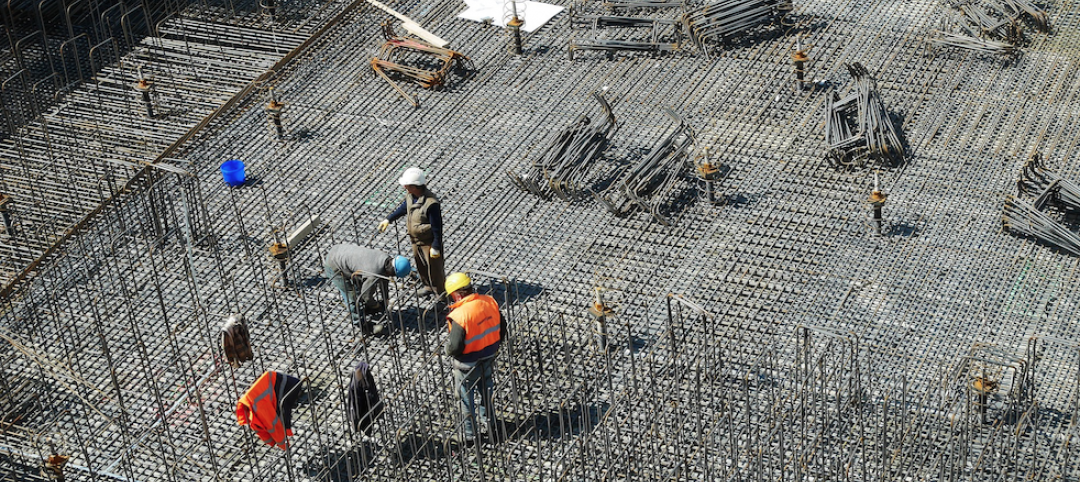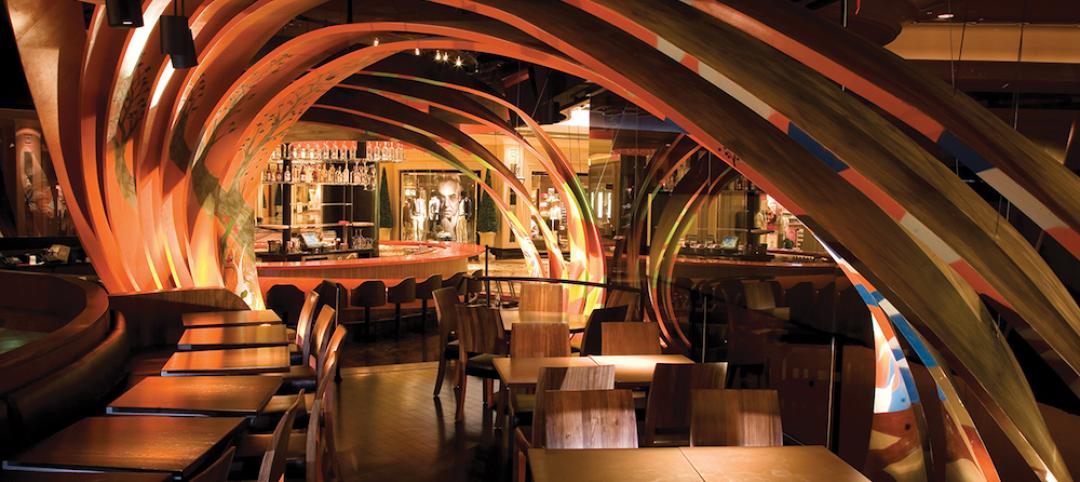Recently, MBH Architects was approached by the Target Corporation, who asked them to design a new store in San Rafael, Calf. The problem: the building was slated for the former San Quentin Prison dump site, meaning that the lot was full of hazardous materials and that the ground was unstable.
MBH worked with a team of specialists—from structural, civil, and landscape specialists to experts in methane mitigation, vertical reciprocating conveyors, and onsite lighting—to make the lot suitable for the new store.
The unstable ground had been projected to sink two to three feet over the next 30-40 years. In order to make the building site more stable, the team started by driving prefabricated piles into the ground. In addition, Target San Rafael’s parking lot is connected by elevated walkways that minimize impact to the ground.
To counteract potentially hazardous materials, vents have been installed throughout the site and parking light poles release the methane build-up.
The LEED Gold-certified store features a number of green features, including 17 electric car chargers, solar panels, and a stormwater recycling system.
Related Stories
Architects | May 20, 2016
NCARB survey indicates continued growth of U.S. architects
The number of U.S. architects surpassed 110,000 in 2015, a 2% increase from the previous year.
Multifamily Housing | May 19, 2016
Architect Jean Nouvel designs flood-resilient Monad Terrace in Miami Beach
A man-made lagoon with lush vegetation at the base of the complex is expected to adapt to climate change and rising sea levels.
Building Team Awards | May 19, 2016
Chinatown library unites and serves two emerging Chicago neighborhoods
The 16,000-sf, pebble-shaped Chinatown Branch Library was built at the intersection of new and old Chinatown neighborhoods. The goal is for the building to unite the communities and serve as a catalyst for the developing area.
Building Team Awards | May 19, 2016
NYC subway station lights the way for 300,000 riders a day
Fulton Center, which handles 85% of the riders coming to Lower Manhattan, is like no other station in the city’s vast underground transit web—and that’s a good thing.
Market Data | May 17, 2016
Modest growth for AIA’s Architecture Billings Index in April
The American Institute of Architects reported the April ABI score was 50.6, down from the mark of 51.9 in the previous month. This score still reflects an increase in design services.
Architects | May 16, 2016
AIA and HOK partner to advance Design and Health Research Consortium
The groups' key priority is to identify and develop practice-focused opportunities for funded research, publications, and tools in the area of design and public health.
Senior Living Design | May 16, 2016
Perkins Eastman releases white paper on biophilic design in senior living
The paper highlights some of the firm's top projects that feature biophilic design, a sustainable architecture strategy that connects people with nature.
Architects | May 16, 2016
3 strategies to creating environments that promote workplace engagement
VOA's Pablo Quintana writes that the industry is looking for ways to increase engagement through a mix of spaces suited to employees' desire for both privacy and connection.
Architects | May 11, 2016
AIA to create a resilience curriculum for architects
The program will teach resilient design and decision-making on hazard mitigation, climate adaptation and community resilience.
Retail Centers | May 10, 2016
5 factors guiding restaurant design
Restaurants are more than just places to eat. They are comprising town centers and playing into the future of brick-and-mortar retail.


















