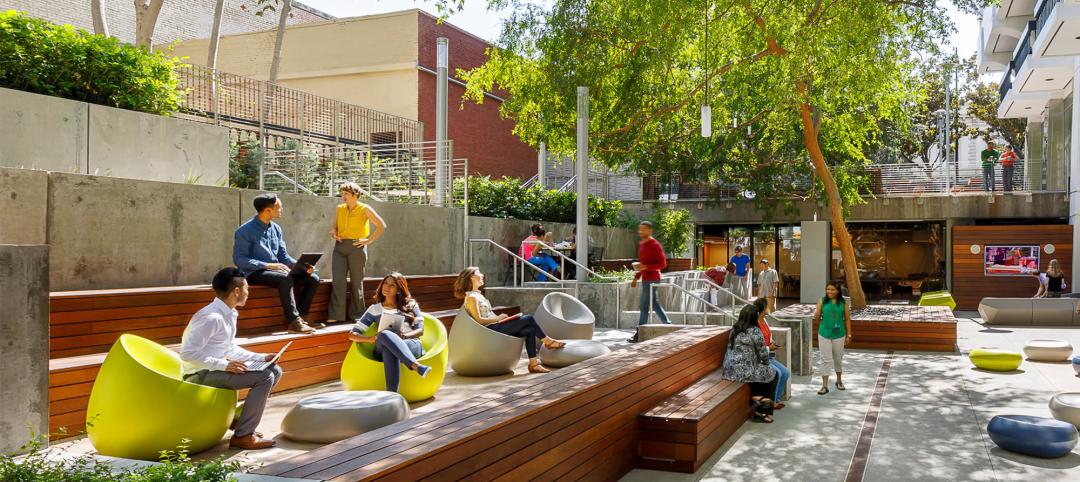Securus Technologies tagline, “Connecting what matters,” was the inspiration behind the lauckgroup-designed renovation of its 154,000-sf North Texas headquarters building. The redesigned space infuses elements of company culture into the design.
The unique H-shape of the building allows for an abundance of daylighting and greenery to reach all interior viewpoints, something that was considered a vital component for the building that is used around the clock.
 Photo: Justin Clemmons.
Photo: Justin Clemmons.
The main entrance features a two-story atrium space with a large display of Securus patents, a branded graphic, an employee comment wall, and a wood veneer with digital screens. Moving through to the west wing of the building, employees will see displays of customer experiences that line the walls to the warehouse space and the large employee breakroom and training center. The east wing takes occupants toward the auditorium and customer call center.
An active core zone with collaborative areas, additional breakrooms, wellness rooms, phone rooms, and enclosed conference and training spaces occupy the second and third floors. Instead of cubicles, lauckgroup created this core zone to foster ease of knowledge transfer between departments, remind employees of the company’s mission, and provide a respite from the typical office layout. The zones feature high ceilings, concrete floors, and graphic walls.
 Photo: Justin Clemmons.
Photo: Justin Clemmons.
Employees move north and south from the central core into the “arms” of the H-shape to enter the work areas. The work areas are grouped by department and include private offices, open workstations, and breakout teaming spaces. Eco-conscious materials, such as low VOC paint, sustainably forested countertop wood, and ceiling tiles made of stone wool containing 42% recycled content, were incorporated into the work spaces.
 Photo: Justin Clemmons.
Photo: Justin Clemmons.
 Photo: Justin Clemmons.
Photo: Justin Clemmons.
Related Stories
Adaptive Reuse | Mar 30, 2024
Hotel vs. office: Different challenges in commercial to residential conversions
In the midst of a national housing shortage, developers are examining the viability of commercial to residential conversions as a solution to both problems.
Sustainability | Mar 29, 2024
Demystifying carbon offsets vs direct reductions
Chris Forney, Principal, Brightworks Sustainability, and Rob Atkinson, Senior Project Manager, IA Interior Architects, share the misconceptions about carbon offsets and identify opportunities for realizing a carbon-neutral building portfolio.
Office Buildings | Mar 28, 2024
Workplace campus design philosophy: People are the new amenity
Nick Arambarri, AIA, LEED AP BD+C, NCARB, Director of Commercial, LPA, underscores the value of providing rich, human-focused environments for the return-to-office workforce.
Office Buildings | Mar 27, 2024
A new Singapore office campus inaugurates the Jurong Innovation District, a business park located in a tropical rainforest
Surbana Jurong, an urban, infrastructure and managed services consulting firm, recently opened its new headquarters in Singapore. Surbana Jurong Campus inaugurates the Jurong Innovation District, a business park set in a tropical rainforest.
Adaptive Reuse | Mar 26, 2024
Adaptive Reuse Scorecard released to help developers assess project viability
Lamar Johnson Collaborative announced the debut of the firm’s Adaptive Reuse Scorecard, a proprietary methodology to quickly analyze the viability of converting buildings to other uses.
Sustainability | Mar 21, 2024
World’s first TRUE-certified building project completed in California
GENESIS Marina, an expansive laboratory and office campus in Brisbane, Calif., is the world’s first Total Resource Use and Efficiency (TRUE)-certified construction endeavor. The certification recognizes projects that achieve outstanding levels of resource efficiency through waste reduction, reuse, and recycling practices.
Office Buildings | Mar 21, 2024
Corporate carbon reduction pledges will have big impact on office market
Corporate carbon reduction commitments will have a significant impact on office leasing over the next few years. Businesses that have pledged to reduce their organization’s impact on climate change must ensure their next lease allows them to show material progress on their goals, according to a report by JLL.
Adaptive Reuse | Mar 21, 2024
Massachusetts launches program to spur office-to-residential conversions statewide
Massachusetts Gov. Maura Healey recently launched a program to help cities across the state identify underused office buildings that are best suited for residential conversions.
Office Buildings | Mar 21, 2024
BOMA updates floor measurement standard for office buildings
The Building Owners and Managers Association (BOMA) International has released its latest floor measurement standard for office buildings, BOMA 2024 for Office Buildings – ANSI/BOMA Z65.1-2024.
Sustainability | Mar 13, 2024
Trends to watch shaping the future of ESG
Gensler’s Climate Action & Sustainability Services Leaders Anthony Brower, Juliette Morgan, and Kirsten Ritchie discuss trends shaping the future of environmental, social, and governance (ESG).

















