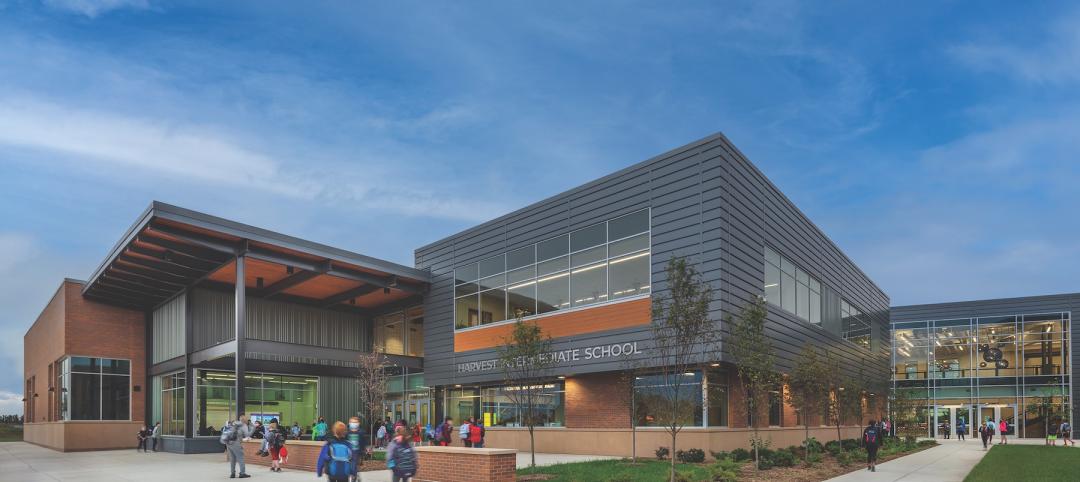As part of a $1.2 billion capital improvement program for Temple University’s Main Campus, the school commissioned Stantec and Snøhetta to design a new library to replace the existing 1960s facility.
The resulting 220,000-sf Charles Library is a technology rich, dynamic environment that anticipates over five million annual visitors. The library’s exterior is highlighted by a solid base clad in split-faced granite and large wooden arched entrances cut into the stone volume. Glass is included at all three entrances to allow natural light into the building and create a sense of transparency.

Once inside the building, visitors are greeted by a three-story atrium that offers views of every floor and corner of the building. Light fills the space from an oculus on the top floor and a steel main staircase is located near the information desk. This desk acts as the first interface between library staff and students and facilitates their access to the library collection.
See Also: UMass Amherst’s Worcester Commons to be built on an existing parking lot
The collection includes 13,800 new title volumes near the main entry, 260,000 volumes in browsable stacks, 31,000 special collection volumes in secure high-density storage, and 1.8 million volumes located within an automated storage and retrieval system (ASRS) known as BookBot. The BookBot space is 57 feet tall, spanning three floors, and allows holdings previously housed in off-site deep storage to be relocated on-site. Thanks to BookBot, the space required for book storage is drastically reduced, enabling space for collaboration, academic resources, and individual study space, and access to the library’s collection is expanded.

The library’s second and third floors are anchored by the Student Success Center, which offers writing and tutoring support; the Loretta C. Duckworth Scholars studio, which provides access to digital fabrication and immersive technologies; and Temple University Press. On the fourth floor are two expansive reading rooms, dedicated to graduate, faculty, and undergraduate study.

The fourth floor is glazed on all four sides providing views of a 47,300-sf green roof that covers over 70% of the building’s roof surface. The roof is integrated into the building’s stormwater management system, which is designed to capture rainwater from the campus and manage all rainwater runoff. Forty meeting rooms and study spaces are dispersed throughout the building and are available for reservation. Hunt Engineering was the civil engineer and LERA was the Structural Engineer for the project. Daniel J. Keating was the contractor.







Related Stories
Giants 400 | Feb 1, 2023
2022 Cultural Facilities Giants: Top architecture, engineering, and construction firms in the U.S. cultural facilities sector
Populous, DLR Group, KPFF, Arup, and Turner Construction head BD+C's rankings of the nation's largest cultural facilities sector architecture, engineering, and construction firms, as reported in the 2022 Giants 400 Report. Building types include museums, public libraries, performing arts centers, and concert venues.
Libraries | Jan 13, 2023
One of the world’s largest new libraries opens in Shanghai
Designed by Schmidt Hammer Lassen Architects, Shanghai Library East covers more than 1.2 million sf, 80% of it dedicated to community activity.
Libraries | Jan 12, 2023
An adjacent community center enhances South Bend’s library
This $40 million renovation and addition are part of a larger urban revitalization scheme.
Libraries | Oct 25, 2022
Stanford’s renovated library wing syncs with the region’s tech industry
Collaborative space replaces stacks.
Giants 400 | Aug 22, 2022
Top 90 Construction Management Firms for 2022
CBRE, Alfa Tech, Jacobs, and Hill International head the rankings of the nation's largest construction management (as agent) and program/project management firms for nonresidential and multifamily buildings work, as reported in Building Design+Construction's 2022 Giants 400 Report.
Giants 400 | Aug 19, 2022
2022 Giants 400 Report: Tracking the nation's largest architecture, engineering, and construction firms
Now 46 years running, Building Design+Construction's 2022 Giants 400 Report rankings the largest architecture, engineering, and construction firms in the U.S. This year a record 519 AEC firms participated in BD+C's Giants 400 report. The final report includes more than 130 rankings across 25 building sectors and specialty categories.
Cultural Facilities | Aug 5, 2022
A time and a place: Telling American stories through architecture
As the United States enters the year 2026, it will commence celebrating a cycle of Sestercentennials, or 250th anniversaries, of historic and cultural events across the land.
Libraries | Jul 20, 2022
Canada to open one of the world’s largest library and archive facilities
When it opens in 2026, Ādisōke is expected to be one of the largest library and archive facilities in the world.
Libraries | Jul 5, 2022
Libraries, despite digital disruption, remain community assets
Washington D.C. is executing a master plan to build local facilities that can adapt to changing technologies.
Libraries | Jun 21, 2022
Kingston, Ontario, library branch renovation cuts energy use to 55% of benchmark
A recent renovation of the Kingston (Ontario) Frontenac Public Library Central Branch greatly boosted energy and water efficiency while making the facility healthier and safer.

















