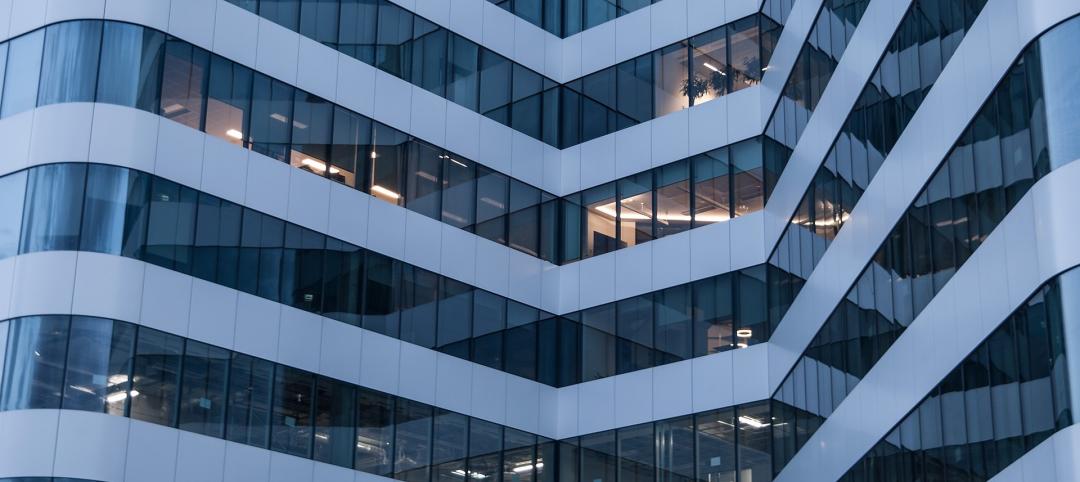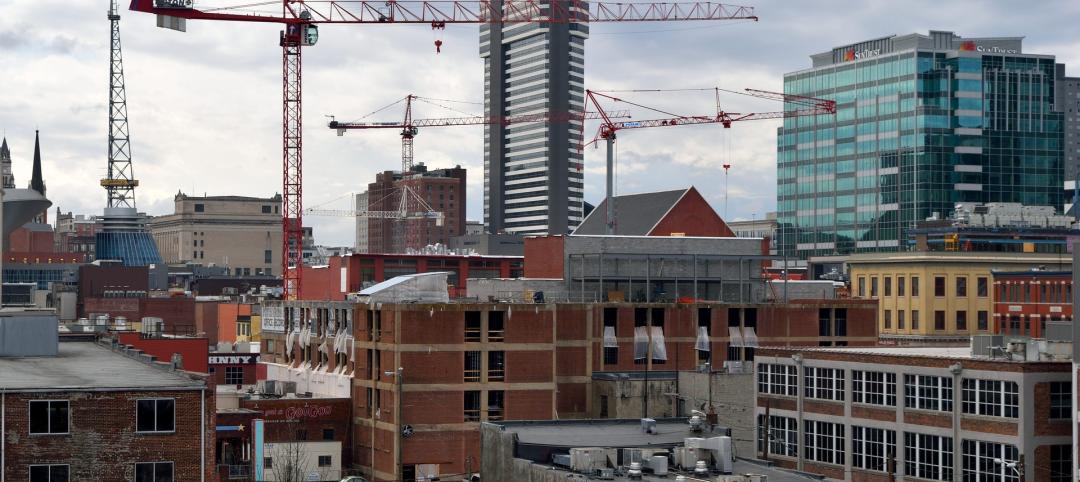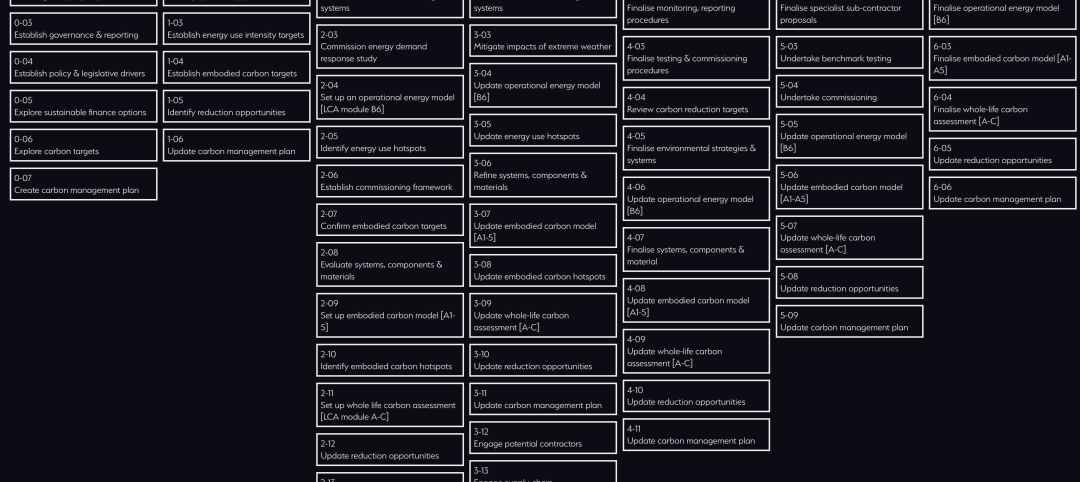Hamburg, Germany – Angular, asymmetrical, colorful and just plain extraordinary, there are modern churches that will have one looking in vain for a traditional steeple. All around the world, architects are designing ever more eye-catching houses of worship – chapels and synagogues whose shapes and colors will be impressing visitors long after the upcoming holiday season has passed. Emporis, the international provider of building information, has now compiled a selection of the world's most spectacular churches, as summarized in the table below:
One of the most recent examples, the Neue Synagoge (New Synagogue) in the German city of Mainz, is reminiscent at first sight of building blocks in a wide variety of shapes and sizes, piled on top of one another and interspersed by slanting triangular and rectangular windows. In actual fact, this Jewish place of worship, completed in 2010, is intended to represent an outsized version of the Hebrew word Kedushah, meaning blessing. The architects of Iglesia Parroquial en Rivas Vaciamadrid in Madrid, Vicens + Ramos, also make strong use of corners and edges, with finger-like protuberances projecting like truncated pyramids out of the north side of the church. The building is also notable for its rust- colored facade, which sets it apart from other churches in terms of color.
With fewer angles, but all the more rotund instead, are the Cathe?drale de la Re?surrection in E?vry, France, and the Leaf Chapel in Hokuto, Japan. The former catches the attention with its circular footprint and the trees ringing its steep rooftop like a crown. The Leaf Chapel, on the other hand, is reminiscent of a cupola nestling against a slope. Its two-part shape consists of a glass half that is stationary and a second half made of steel that can be pushed up over the other. In favorable weather conditions, the indoor chapel can quickly be made into a location for an open-air wedding.
A harmonious combination of rectangular and round elements is displayed by the Jubilee Church in Rome, Italy. While the right-hand half is composed of rectangular blocks that house the various rooms and a bell tower, the left-hand side is characterized by three semi-circular layers that grow smaller as you move outward, and which lean over the other parts of the building like a cocoon. Especially for the "Eternal City" Rome with its countless Christian churches from two millennia of history, this asymmetrical house of worship does not just represent a feat of daring, but also a singular architectural highlight.
Wherever one looks, church architecture is undergoing a process of upheaval. Outstanding designs are making modern houses of worship stylish works of art. Whether this modernization of the appearance will benefit the image of church as an institution and lead to more people attending services, will remain to be seen. One thing, however, is already certain: These ten spectacular churches are unique architectural masterpieces.
1. Catedral Metropolitana Nossa Senhora Aparecida
Brasília, Brazil; Oscar Niemeyer, Architect
2. Cathédrale de la Résurrection
Évry, France; Mario Botta Architetto, architect
3. Chapel of the Holy Cross
Sedona, Arizona, U.S.; Anshen + Allen, architect
4. Hallgrímskirkja
Reykjavík, Iceland; Guðjón Samúelsson, architect
5. Iglesia Parroquial en Rivas Vaciamadrid
Madrid, Spain; Vicens + Ramos, architect
6. Jubilee Church
Rome, Italy; Richard Meier & Partners
7. Leaf Chapel
Hokuto, Japan; Klein Dythim architecture, architect
8. Neue Synagoge Mainz
Mainz, Germany; Manuel Herz Architects
9. Temppeliaukio Church
Helsinki, Finland; Timo & Tuomo Suomalainen, architects
10. U.S. Air Force Cadet Academy Chapel
Colorado Springs, Colorado; SOM, architect
About Emporis
Emporis is a leading database of information about building and construction projects, based in Germany. For over a decade Emporis has helped companies, organizations and individuals stay informed about the building industry. The Emporis Skyscraper Award is the world’s most renowned prize for high-rise architecture.
Related Stories
Healthcare Facilities | Jul 22, 2024
5 healthcare building sector trends for 2024-2025
Interactive patient care systems and trauma-informed design are among two emerging trends in the U.S. healthcare building sector, according to BD+C's 2024 Healthcare Annual Report (free download; short registration required).
Office Buildings | Jul 22, 2024
U.S. commercial foreclosures increased 48% in June from last year
The commercial building sector continues to be under financial pressure as foreclosures nationwide increased 48% in June compared to June 2023, according to ATTOM, a real estate data analysis firm.
Codes and Standards | Jul 22, 2024
Tennessee developers can now hire their own building safety inspectors
A new law in Tennessee allows developers to hire their own building inspectors to check for environmental, safety, and construction violations. The law is intended to streamline the building process, particularly in rapidly growing communities.
Codes and Standards | Jul 22, 2024
New FEMA rules include climate change impacts
FEMA’s new rules governing rebuilding after disasters will take into account the impacts of climate change on future flood risk. For decades, the agency has followed a 100-year floodplain standard—an area that has a 1% chance of flooding in a given year.
Construction Costs | Jul 18, 2024
Data center construction costs for 2024
Gordian’s data features more than 100 building models, including computer data centers. These localized models allow architects, engineers, and other preconstruction professionals to quickly and accurately create conceptual estimates for future builds. This table shows a five-year view of costs per square foot for one-story computer data centers.
Sustainability | Jul 18, 2024
Grimshaw launches free online tool to help accelerate decarbonization of buildings
Minoro, an online platform to help accelerate the decarbonization of buildings, was recently launched by architecture firm Grimshaw, in collaboration with more than 20 supporting organizations including World Business Council for Sustainable Development (WBCSD), RIBA, Architecture 2030, the World Green Building Council (WorldGBC) and several national Green Building Councils from across the globe.
University Buildings | Jul 17, 2024
University of Louisville Student Success Building will be new heart of engineering program
A new Student Success Building will serve as the heart of the newly designed University of Louisville’s J.B. Speed School of Engineering. The 115,000-sf structure will greatly increase lab space and consolidate student services to one location.
Healthcare Facilities | Jul 16, 2024
Watch on-demand: Key Trends in the Healthcare Facilities Market for 2024-2025
Join the Building Design+Construction editorial team for this on-demand webinar on key trends, innovations, and opportunities in the $65 billion U.S. healthcare buildings market. A panel of healthcare design and construction experts present their latest projects, trends, innovations, opportunities, and data/research on key healthcare facilities sub-sectors. A 2024-2025 U.S. healthcare facilities market outlook is also presented.
K-12 Schools | Jul 15, 2024
A Cleveland suburb opens a $31.7 million new middle school and renovated high school
Accommodating 1,283 students in grades 6-12, the Warrensville, Ohio school complex features flexible learning environments and offers programs ranging from culinary arts and firefighting training to e-sports.
MFPRO+ News | Jul 15, 2024
More permits for ADUs than single-family homes issued in San Diego
Popularity of granny flats growing in California




























