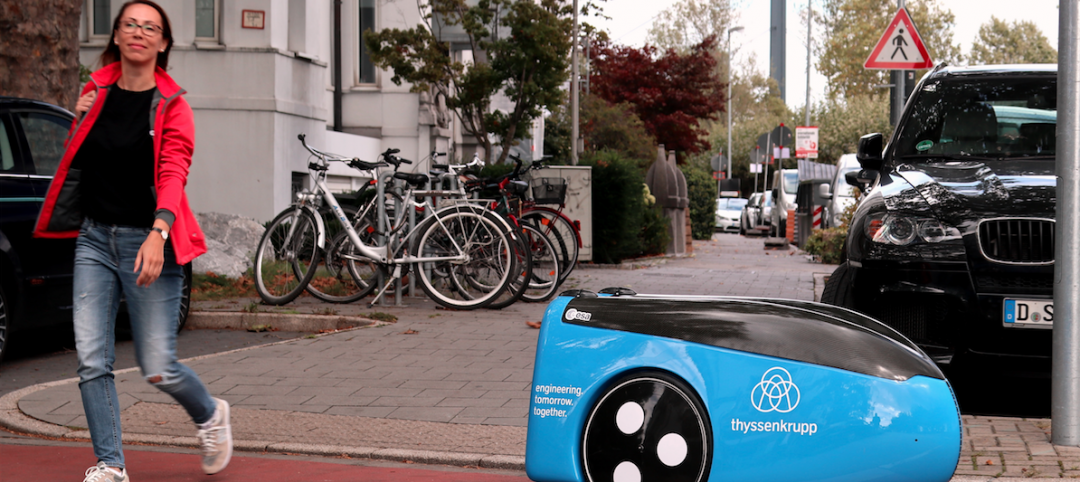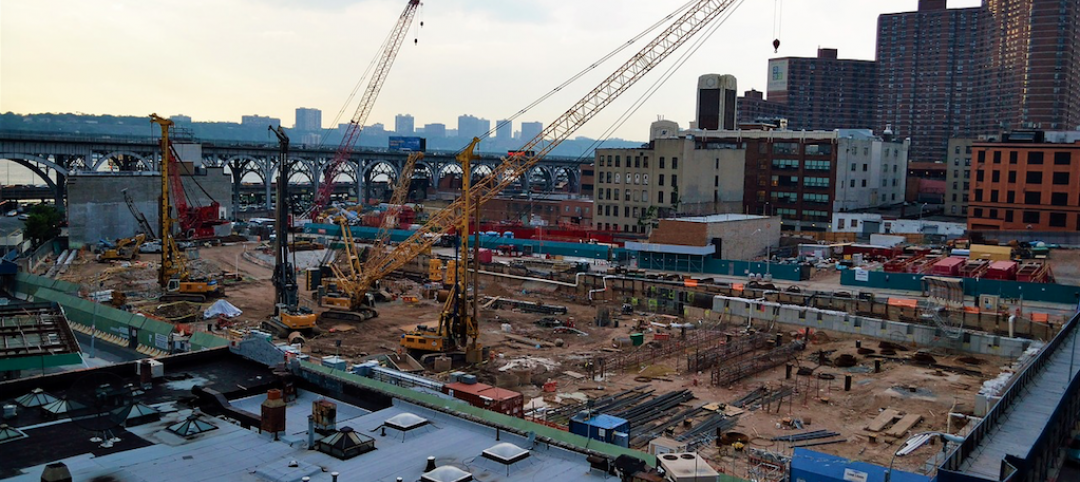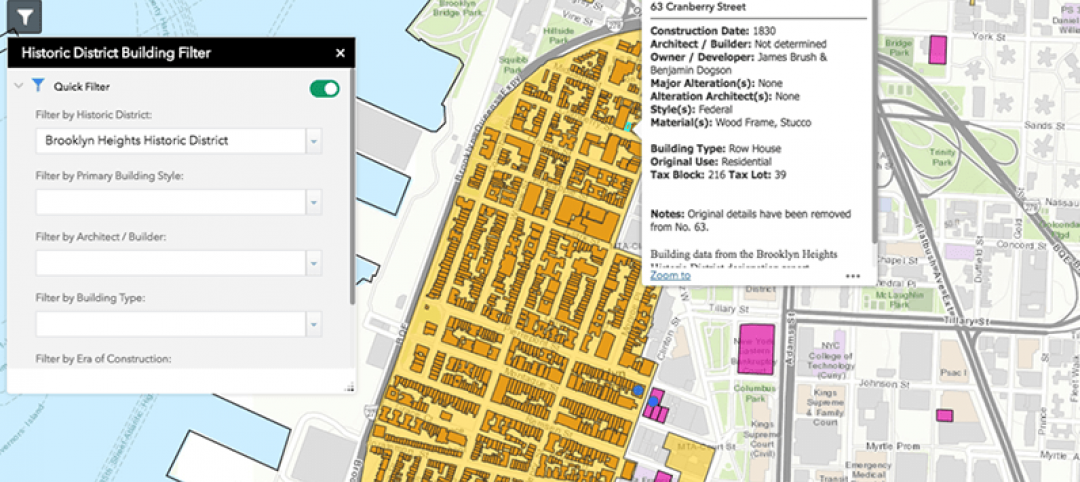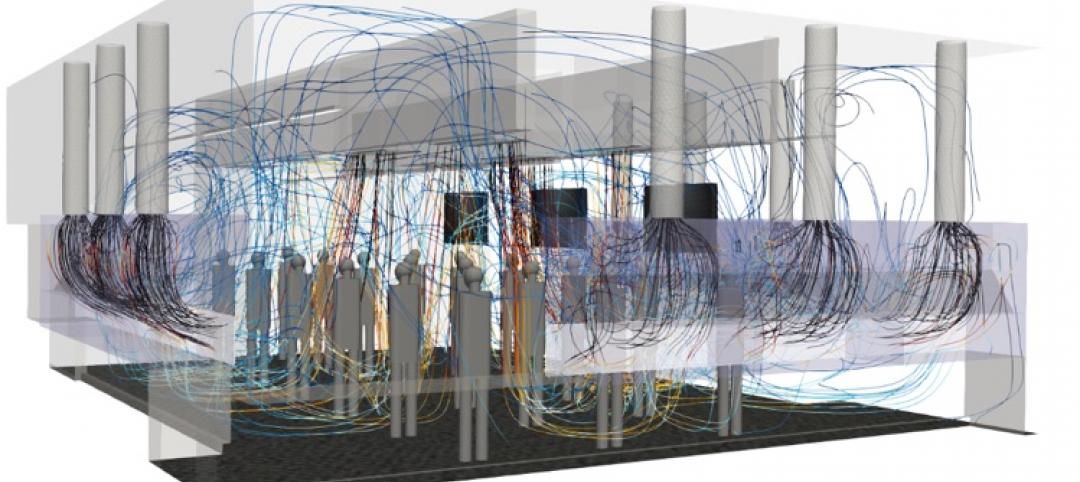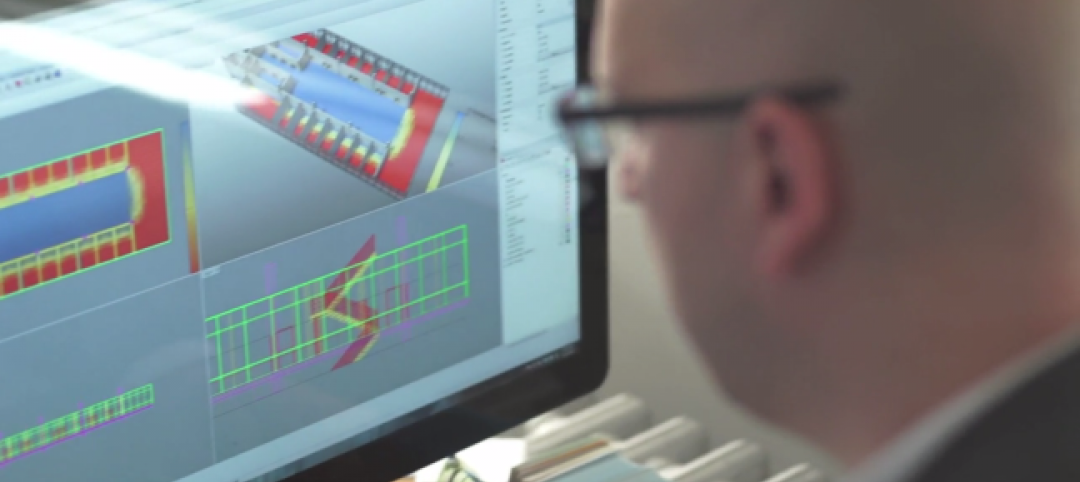Engineering giant Thornton Tomasetti has launched Beacon, an open-source embodied carbon measurement tool poised to change the way structural engineers understand and manage embodied carbon optimization. The tool gives users the ability to measure embodied carbon, allowing for more informed decisions throughout the design process.
Beacon is being introduced after an intensive, three-year research and development process led by Thornton Tomasetti’s CORE studio, a firm-wide virtual incubator focused on innovation through computational modeling and research.
The tool is an Autodesk Revit plugin that generates a comprehensive data visualization of a project’s embodied carbon. Beacon provides data in a manner similar to the engineer’s thought process, providing a clear visualization of a project’s embodied carbon quantities by material type, building element and floor levels, allowing engineers to know exactly where embodied carbon can be minimized for optimization.
It also grades the model’s embodied carbon levels against the Carbon Leadership Forum’s database of models by building type using a red, yellow, and green rating system.
embodied carbon reseach
Beacon’s launch follows Thornton Tomasetti’s November 2019 release of results from its multi-year, project-based embodied carbon measurement study. The study focused on identifying the type of structures, materials and components with the highest carbon emissions.
“We decided to make Beacon an open-source and easy-to-use tool, so it can be shared at a global scale,” said Robert Otani, Principal and Chief Technology Officer at Thornton Tomasetti. “We hope this unique and comprehensive tool will push the industry forward into developing innovative strategies that result in more sustainable and efficient structures.”
“The built environment is estimated to be responsible for about 40% of global greenhouse gas emissions when building materials are factored in,” said Amy Seif Hattan, Corporate Responsibility Officer at Thornton Tomasetti. “It is up to us to help effect change. Beacon will help structural engineers address embodied carbon in new construction. It will also be extremely valuable to measure progress toward the Carbon Leadership Forum’s Structural Engineers 2050 Challenge’s primary goal of zero carbon buildings by 2050.”
Hattan added that this challenge was recently endorsed by the Structural Engineering Institute Board of Governors, showing strong industry support for the initiative.
Beacon is available for download at: https://core-studio.gitbook.io/beacon.
Related Stories
AEC Tech | Feb 28, 2018
Nine tips to bridge the cybernetic design gap
Unlike other technologies we have seen, augmented and virtual reality are looking to have staying power in a truly disruptive way.
AEC Tech | Jan 29, 2018
thyssenkrupp tests self-driving robot for ‘last mile’ delivery of elevator parts
“With driverless delivery robots, we could fill a gap and get spare parts from our warehouses to the jobsite faster,” said thyssenkrupp SVP Ivo Siebers.
AEC Tech | Jan 25, 2018
Four high-tech solutions to mitigate theft on the jobsite
Geo-fencing and drone surveillance are among the tech solutions for protecting jobsites from asset loss.
BD+C University Course | Jan 2, 2018
The art and science of rendering: Visualization that sells architecture [AIA course]
3D artist Ramy Hanna offers guidelines and tricks-of-the-trade to ensure that project artwork is a stunning depiction of the unbuilt space.
Reconstruction & Renovation | Dec 21, 2017
Interactive map includes detailed information on historic New York City buildings
The New York City Landmarks Preservation Commission launched a new, enhanced version of its interactive map, Discover NYC Landmarks.
AEC Tech | Dec 20, 2017
6 CFD post-processing tips to improve visualization productivity and quality
Southland Engineering’s Abdullah Karimi offers helpful tips for making computational fluid dynamics (CFD) models more productive.
Sponsored | Building Team | Nov 3, 2017
4 strategies for marketing your AEC firm
Having a clearly defined competitive brand and a fine-tuned marketing approach can give your firm a significant competitive advantage.
Sponsored | AEC Tech | Oct 19, 2017
3 reasons why your firm needs cloud software
For firms looking to propel their architectural design services to new heights and levels of sophistication, a consolidated cloud-based platform is a valuable asset.
AEC Tech | Oct 6, 2017
How professional bias can sabotage industry transformation
Professional bias can take the form of change-resistant thinking that can keep transformational or innovative ambitions at bay. Tech consultant Nate Miller presents three kinds of bias that often emerge when a professional is confronted with new technology.
AEC Tech | Aug 25, 2017
Software cornucopia: Jacksonville Jaguars’ new practice facility showcases the power of computational design
The project team employed Revit, Rhino, Grasshopper, Kangaroo, and a host of other software applications to design and build this uber-complex sports and entertainment facility.




