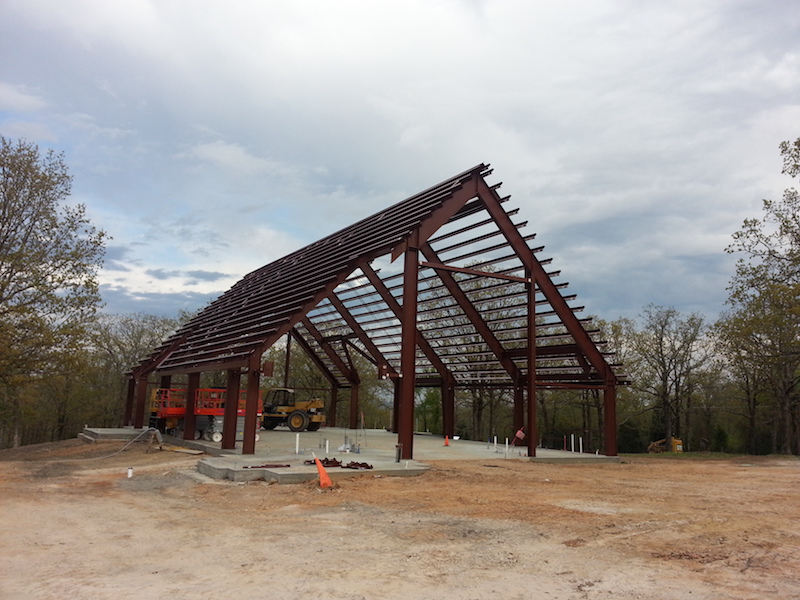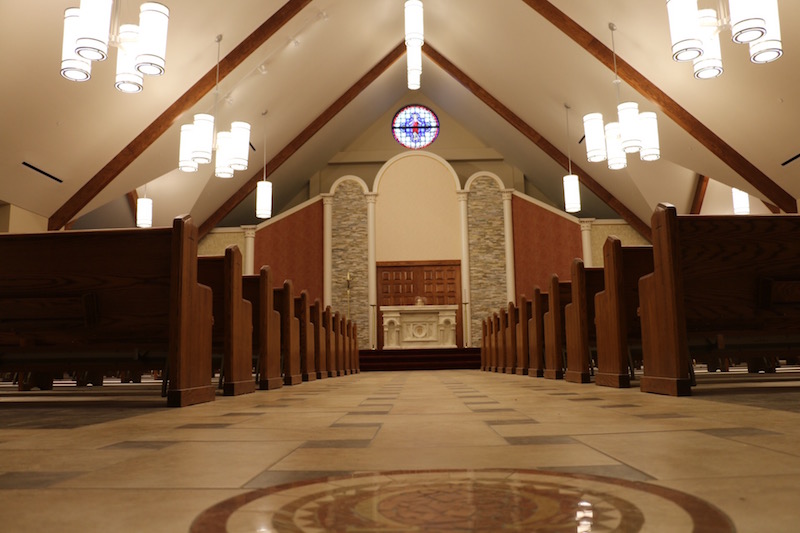The Church of St. Francis Xavier, in Sallisaw, Okla., wanted a new church building with a traditional look and feel. Their architect, Shelby Navarro of 1Architecture, Tulsa, Okla., discussed a range of styles with them.
“We wanted to know the personality of the church,” explains Navarro. “They were a little more traditional, and they wanted the strength of that traditional look. It garners respect a little more.” The idea included stone walls, massive timber rafters, stained glass windows, a steeply pitched roof, and two tall copper spires.
“Obviously, to do a traditional European church involves stone masons and gargoyles, and they were on a very tight budget,” continues Navarro.
The solution was a 50-foot x 90-foot metal building system from Star Buildings that allowed the church to build its basic structure economically and finish it in a way that achieved the visual style they wanted. It allowed the church to have a 50-foot clear-span for the sanctuary with a steep 12:12 roof pitch that combine to give the interior a soaring, uplifting feeling.
General contractor for the project was C&C Builders, Sallisaw, Okla. The metal building system was supplied and erected by Star builder B&B Welding. For this beautiful project, B&B was named Star’s Master Builder of the Year.
And contrary to what some builders may suspect, Bill Buckner—president of B&B Welding—says design for such a project proves to be remarkably easy. “We meet the architect’s criteria and then we get on our computers and we can design what he wants, with all the codes and loads and deflections, all with the software that Star provides us.”
The central steel structure for the church was additionally built out with cold-form steel framing to create the bell tower with its buttresses, and the two spires. Exterior finishes of EIFS stucco, brick, and stone “columns” capture the feel of traditional construction. It is roofed with composition shingle that resembles wood shake. The taller spire is 56 feet high, surmounted by a cross, and both spires are clad in copper. The copper is already beginning to acquire the patina that completes the look. There is one stained glass rose window installed above the altar, and space for a second rose window at the other end of the nave, when the budget allows, sometime in the future. Navarro calls it, “a modern interpretation of that small, comfortable European church.”
Part of the “modern” aspect includes making it a functional building for our time. In a location that hits 105º F in the summer at 70% humidity, R-36 insulation helps the church to keep a comfortable interior temperature with minimal waste of energy.
Architect Navarro believes that the choice of a metal building system was vital to the church achieving its goal. “The value from the metal building system is what allowed the church to happen. If they had tried to deal with glue-lams and custom wood, they wouldn’t have made it there.”
B&B’s Bill Buckner swears by Star Buildings. “I won’t put up anybody else’s, because Star’s SBS Builder Software is so awesome. You don’t have to call a rep to get prices. You just get on that computer, and it will do the work for you.”

Related Stories
Religious Facilities | Mar 9, 2017
St. Patrick’s Cathedral in NYC launches new geothermal plant
The plant is the first in a series of upgrades planned for 2017 to adapt one of New York’s earliest landmarks.
Mixed-Use | Feb 7, 2017
Traditional Arab architecture and the surrounding mountainous terrain inspire a luxury hotel in Mecca
The Foster + Partners-designed building will address the shortage of accommodation in Mecca.
Religious Facilities | Dec 7, 2016
The world’s tallest religious building is under construction
The Hindu temple will stand 700 feet-tall when completed, easily surpassing the current tallest church, the 530-foot Ulm Minster in Germany.
Sustainability | Sep 29, 2016
Gloucester Cathedral to install commercial sized solar PV system on its roof
Mypower will install 150 solar panels on the roof, making it the oldest cathedral in the UK, and possible the world, with this type of solar power system.
| Sep 26, 2016
RELIGIOUS FACILITY GIANTS: A ranking of the nation’s top religious sector design and construction firms
Gensler, Leo A Daly, Brasfield & Gorrie, Layton Construction, and AECOM top Building Design+Construction’s annual ranking of the nation’s largest religious facility AEC firms, as reported in the 2016 Giants 300 Report.
Religious Facilities | Jul 12, 2016
Life-size Noah’s Ark uses 3.1 million board feet of timber
Ark Encounter, the largest timber-framed structure in the world, opened in Kentucky.
Building Team Awards | Jun 1, 2016
Multifamily tower and office building revitalize Philadelphia cathedral
The Philadelphia Episcopal Cathedral capitalizes on hot property to help fund much needed upgrades and programs.
Religious Facilities | Mar 24, 2016
Adrian Smith + Gordon Gill Architecture incorporates Biblical parable into church design
The ellipse-shaped building has plenty of gathering spots and outdoor views.
Religious Facilities | Feb 22, 2016
For the first time in Bulgaria, a temple’s construction raises a metal dome
The church is 2½ times larger than the basilica in Ukraine it references.
Architects | Jan 15, 2016
Best in Architecture: 18 projects named AIA Institute Honor Award winners
Morphosis' Perot Museum and Studio Gang's WMS Boathouse are among the projects to win AIA's highest honor for architecture.


















