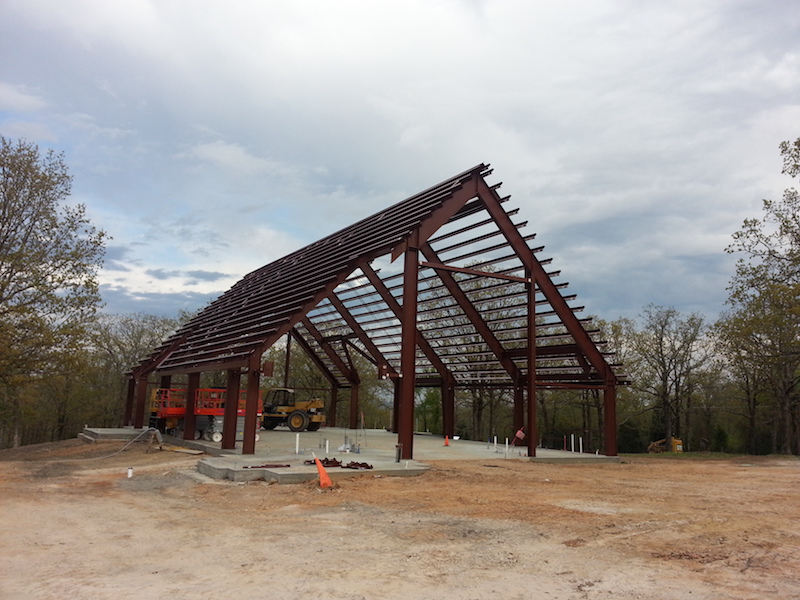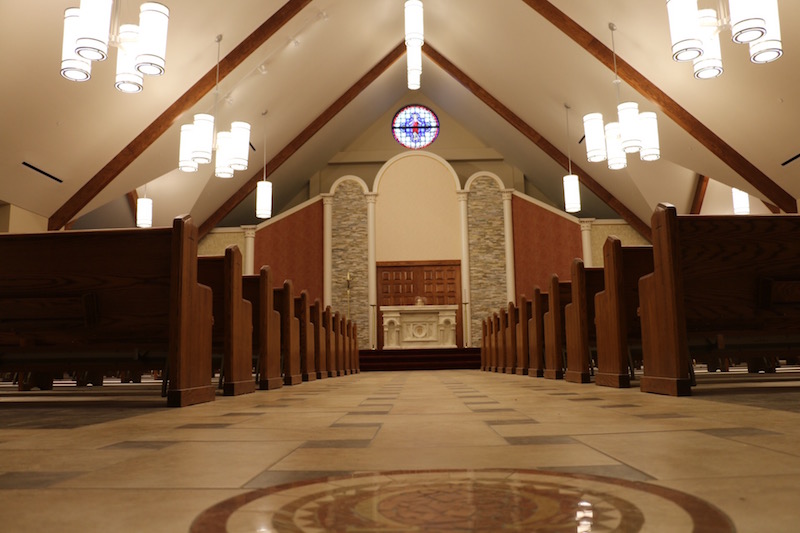The Church of St. Francis Xavier, in Sallisaw, Okla., wanted a new church building with a traditional look and feel. Their architect, Shelby Navarro of 1Architecture, Tulsa, Okla., discussed a range of styles with them.
“We wanted to know the personality of the church,” explains Navarro. “They were a little more traditional, and they wanted the strength of that traditional look. It garners respect a little more.” The idea included stone walls, massive timber rafters, stained glass windows, a steeply pitched roof, and two tall copper spires.
“Obviously, to do a traditional European church involves stone masons and gargoyles, and they were on a very tight budget,” continues Navarro.
The solution was a 50-foot x 90-foot metal building system from Star Buildings that allowed the church to build its basic structure economically and finish it in a way that achieved the visual style they wanted. It allowed the church to have a 50-foot clear-span for the sanctuary with a steep 12:12 roof pitch that combine to give the interior a soaring, uplifting feeling.
General contractor for the project was C&C Builders, Sallisaw, Okla. The metal building system was supplied and erected by Star builder B&B Welding. For this beautiful project, B&B was named Star’s Master Builder of the Year.
And contrary to what some builders may suspect, Bill Buckner—president of B&B Welding—says design for such a project proves to be remarkably easy. “We meet the architect’s criteria and then we get on our computers and we can design what he wants, with all the codes and loads and deflections, all with the software that Star provides us.”
The central steel structure for the church was additionally built out with cold-form steel framing to create the bell tower with its buttresses, and the two spires. Exterior finishes of EIFS stucco, brick, and stone “columns” capture the feel of traditional construction. It is roofed with composition shingle that resembles wood shake. The taller spire is 56 feet high, surmounted by a cross, and both spires are clad in copper. The copper is already beginning to acquire the patina that completes the look. There is one stained glass rose window installed above the altar, and space for a second rose window at the other end of the nave, when the budget allows, sometime in the future. Navarro calls it, “a modern interpretation of that small, comfortable European church.”
Part of the “modern” aspect includes making it a functional building for our time. In a location that hits 105º F in the summer at 70% humidity, R-36 insulation helps the church to keep a comfortable interior temperature with minimal waste of energy.
Architect Navarro believes that the choice of a metal building system was vital to the church achieving its goal. “The value from the metal building system is what allowed the church to happen. If they had tried to deal with glue-lams and custom wood, they wouldn’t have made it there.”
B&B’s Bill Buckner swears by Star Buildings. “I won’t put up anybody else’s, because Star’s SBS Builder Software is so awesome. You don’t have to call a rep to get prices. You just get on that computer, and it will do the work for you.”

Related Stories
| Oct 12, 2014
AIA 2030 commitment: Five years on, are we any closer to net-zero?
This year marks the fifth anniversary of the American Institute of Architects’ effort to have architecture firms voluntarily pledge net-zero energy design for all their buildings by 2030.
| Oct 9, 2014
Steven Holl's 'intersecting spheres' scheme for Taipei necropolis gets green light
The schematic design has been approved for the 50 000-sm Arrival Hall and Oceanic Pavilion for the Taiwan ChinPaoSan Necropolis.
| Oct 1, 2014
Philip Johnson's iconic Crystal Cathedral to be modernized, made 'intrinsically Catholic'
Johnson Fain and Rios Clementi Hale Studios have been commissioned by the Roman Catholic Diocese of Orange to upgrade the all-glass church in Garden Grove, Calif. The church acquired the property in 2012.
| Sep 24, 2014
Architecture billings see continued strength, led by institutional sector
On the heels of recording its strongest pace of growth since 2007, there continues to be an increasing level of demand for design services signaled in the latest Architecture Billings Index.
| Sep 22, 2014
4 keys to effective post-occupancy evaluations
Perkins+Will's Janice Barnes covers the four steps that designers should take to create POEs that provide design direction and measure design effectiveness.
| Sep 22, 2014
Sound selections: 12 great choices for ceilings and acoustical walls
From metal mesh panels to concealed-suspension ceilings, here's our roundup of the latest acoustical ceiling and wall products.
| Sep 9, 2014
Using Facebook to transform workplace design
As part of our ongoing studies of how building design influences human behavior in today’s social media-driven world, HOK’s workplace strategists had an idea: Leverage the power of social media to collect data about how people feel about their workplaces and the type of spaces they need to succeed.
| Sep 9, 2014
Ranked: Top religious sector AEC firms [2014 Giants 300 Report]
Brasfield & Gorrie, Gensler, and Jacobs top BD+C's rankings of the nation's largest religious sector design and construction firms, as reported in the 2014 Giants 300 Report.
| Sep 9, 2014
Frank Lloyd Wright's Annie Pfeiffer Chapel brought back to life using 3D printing
Restoration of the Frank Lloyd Wright-designed chapel was made possible (and affordable) thanks to 3D printing.
| Sep 3, 2014
New designation launched to streamline LEED review process
The LEED Proven Provider designation is designed to minimize the need for additional work during the project review process.
















