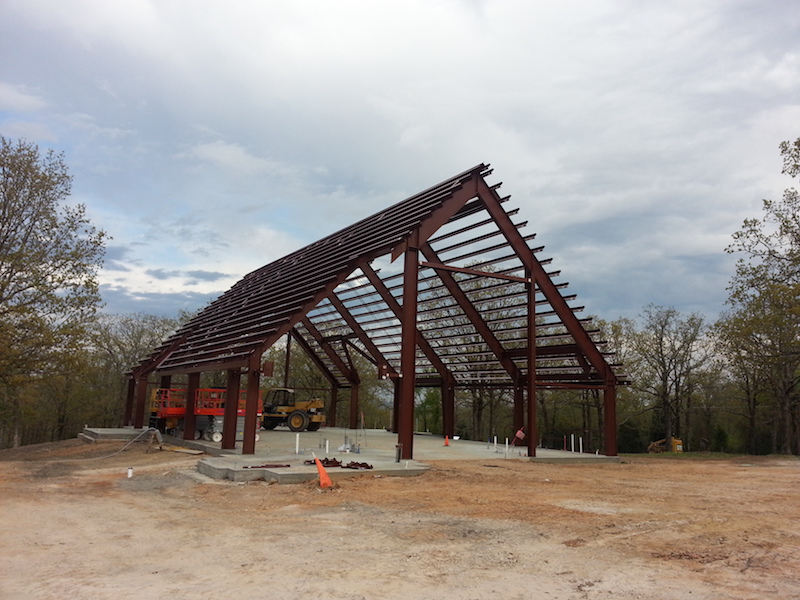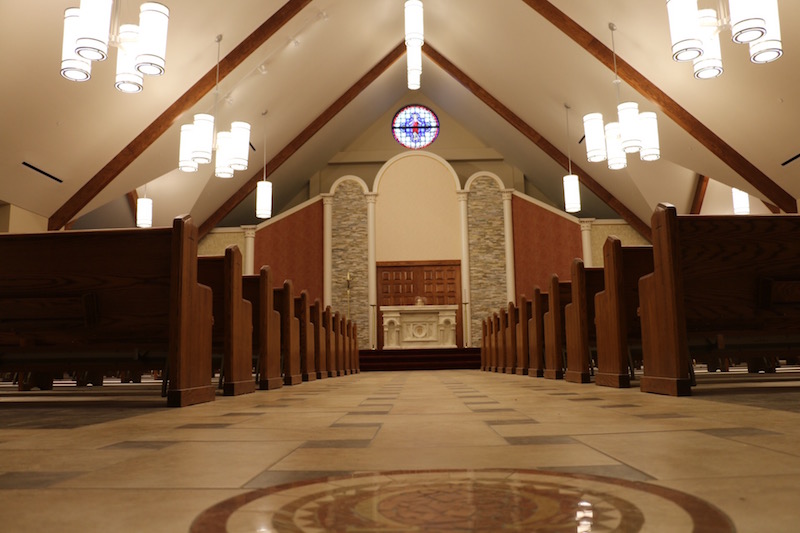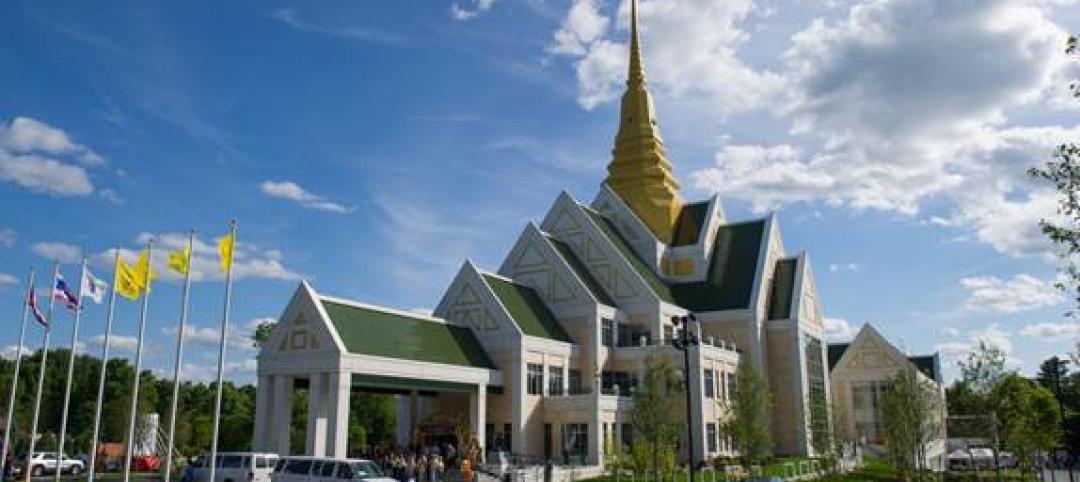The Church of St. Francis Xavier, in Sallisaw, Okla., wanted a new church building with a traditional look and feel. Their architect, Shelby Navarro of 1Architecture, Tulsa, Okla., discussed a range of styles with them.
“We wanted to know the personality of the church,” explains Navarro. “They were a little more traditional, and they wanted the strength of that traditional look. It garners respect a little more.” The idea included stone walls, massive timber rafters, stained glass windows, a steeply pitched roof, and two tall copper spires.
“Obviously, to do a traditional European church involves stone masons and gargoyles, and they were on a very tight budget,” continues Navarro.
The solution was a 50-foot x 90-foot metal building system from Star Buildings that allowed the church to build its basic structure economically and finish it in a way that achieved the visual style they wanted. It allowed the church to have a 50-foot clear-span for the sanctuary with a steep 12:12 roof pitch that combine to give the interior a soaring, uplifting feeling.
General contractor for the project was C&C Builders, Sallisaw, Okla. The metal building system was supplied and erected by Star builder B&B Welding. For this beautiful project, B&B was named Star’s Master Builder of the Year.
And contrary to what some builders may suspect, Bill Buckner—president of B&B Welding—says design for such a project proves to be remarkably easy. “We meet the architect’s criteria and then we get on our computers and we can design what he wants, with all the codes and loads and deflections, all with the software that Star provides us.”
The central steel structure for the church was additionally built out with cold-form steel framing to create the bell tower with its buttresses, and the two spires. Exterior finishes of EIFS stucco, brick, and stone “columns” capture the feel of traditional construction. It is roofed with composition shingle that resembles wood shake. The taller spire is 56 feet high, surmounted by a cross, and both spires are clad in copper. The copper is already beginning to acquire the patina that completes the look. There is one stained glass rose window installed above the altar, and space for a second rose window at the other end of the nave, when the budget allows, sometime in the future. Navarro calls it, “a modern interpretation of that small, comfortable European church.”
Part of the “modern” aspect includes making it a functional building for our time. In a location that hits 105º F in the summer at 70% humidity, R-36 insulation helps the church to keep a comfortable interior temperature with minimal waste of energy.
Architect Navarro believes that the choice of a metal building system was vital to the church achieving its goal. “The value from the metal building system is what allowed the church to happen. If they had tried to deal with glue-lams and custom wood, they wouldn’t have made it there.”
B&B’s Bill Buckner swears by Star Buildings. “I won’t put up anybody else’s, because Star’s SBS Builder Software is so awesome. You don’t have to call a rep to get prices. You just get on that computer, and it will do the work for you.”

Related Stories
| Jun 17, 2014
Nation's largest Thai Buddhist temple opens near Boston
The $60 million facility built in honor of King Rama IX of Thailand is the largest Thai Buddhist temple outside of Thailand.
| Jun 12, 2014
Austrian university develops 'inflatable' concrete dome method
Constructing a concrete dome is a costly process, but this may change soon. A team from the Vienna University of Technology has developed a method that allows concrete domes to form with the use of air and steel cables instead of expensive, timber supporting structures.
| Jun 10, 2014
Gaudi’s famed cathedral on ice: Dutch students to construct 132-foot ice replica of Sagrada Familia
"Sagrada Familia in Ice" will be built with a mixture of wooden fibers and plain ice that is three times stronger than ice.
| May 29, 2014
7 cost-effective ways to make U.S. infrastructure more resilient
Moving critical elements to higher ground and designing for longer lifespans are just some of the ways cities and governments can make infrastructure more resilient to natural disasters and climate change, writes Richard Cavallaro, President of Skanska USA Civil.
| May 20, 2014
Kinetic Architecture: New book explores innovations in active façades
The book, co-authored by Arup's Russell Fortmeyer, illustrates the various ways architects, consultants, and engineers approach energy and comfort by manipulating air, water, and light through the layers of passive and active building envelope systems.
| May 19, 2014
What can architects learn from nature’s 3.8 billion years of experience?
In a new report, HOK and Biomimicry 3.8 partnered to study how lessons from the temperate broadleaf forest biome, which houses many of the world’s largest population centers, can inform the design of the built environment.
| May 13, 2014
19 industry groups team to promote resilient planning and building materials
The industry associations, with more than 700,000 members generating almost $1 trillion in GDP, have issued a joint statement on resilience, pushing design and building solutions for disaster mitigation.
| May 12, 2014
Lubbock, Texas, to build modern 'tent city' as shelter for homeless
On the five-acre site of a former cotton gin, the High Cotton program provides temporary shelter for Lubbock's homeless population. The facility needs to expand due to increased need, and new plans have been drawn up.
| May 11, 2014
Final call for entries: 2014 Giants 300 survey
BD+C's 2014 Giants 300 survey forms are due Wednesday, May 21. Survey results will be published in our July 2014 issue. The annual Giants 300 Report ranks the top AEC firms in commercial construction, by revenue.
| Apr 29, 2014
USGBC launches real-time green building data dashboard
The online data visualization resource highlights green building data for each state and Washington, D.C.


















