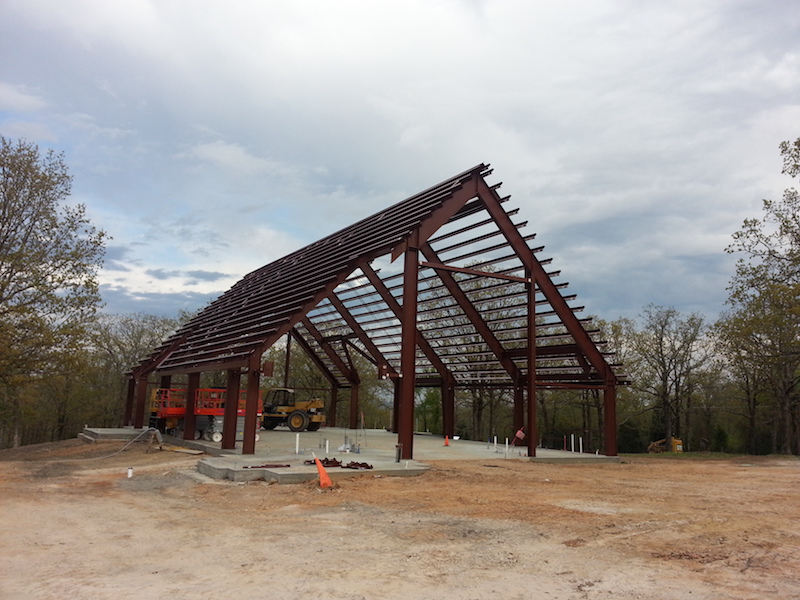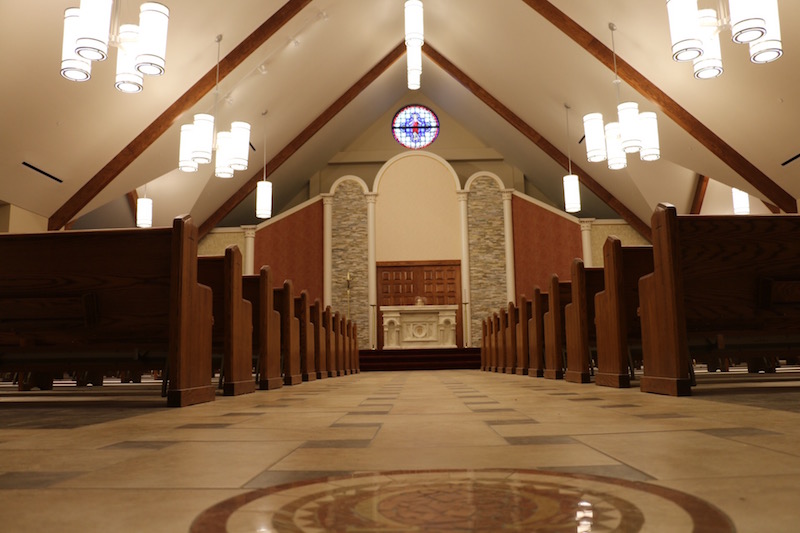The Church of St. Francis Xavier, in Sallisaw, Okla., wanted a new church building with a traditional look and feel. Their architect, Shelby Navarro of 1Architecture, Tulsa, Okla., discussed a range of styles with them.
“We wanted to know the personality of the church,” explains Navarro. “They were a little more traditional, and they wanted the strength of that traditional look. It garners respect a little more.” The idea included stone walls, massive timber rafters, stained glass windows, a steeply pitched roof, and two tall copper spires.
“Obviously, to do a traditional European church involves stone masons and gargoyles, and they were on a very tight budget,” continues Navarro.
The solution was a 50-foot x 90-foot metal building system from Star Buildings that allowed the church to build its basic structure economically and finish it in a way that achieved the visual style they wanted. It allowed the church to have a 50-foot clear-span for the sanctuary with a steep 12:12 roof pitch that combine to give the interior a soaring, uplifting feeling.
General contractor for the project was C&C Builders, Sallisaw, Okla. The metal building system was supplied and erected by Star builder B&B Welding. For this beautiful project, B&B was named Star’s Master Builder of the Year.
And contrary to what some builders may suspect, Bill Buckner—president of B&B Welding—says design for such a project proves to be remarkably easy. “We meet the architect’s criteria and then we get on our computers and we can design what he wants, with all the codes and loads and deflections, all with the software that Star provides us.”
The central steel structure for the church was additionally built out with cold-form steel framing to create the bell tower with its buttresses, and the two spires. Exterior finishes of EIFS stucco, brick, and stone “columns” capture the feel of traditional construction. It is roofed with composition shingle that resembles wood shake. The taller spire is 56 feet high, surmounted by a cross, and both spires are clad in copper. The copper is already beginning to acquire the patina that completes the look. There is one stained glass rose window installed above the altar, and space for a second rose window at the other end of the nave, when the budget allows, sometime in the future. Navarro calls it, “a modern interpretation of that small, comfortable European church.”
Part of the “modern” aspect includes making it a functional building for our time. In a location that hits 105º F in the summer at 70% humidity, R-36 insulation helps the church to keep a comfortable interior temperature with minimal waste of energy.
Architect Navarro believes that the choice of a metal building system was vital to the church achieving its goal. “The value from the metal building system is what allowed the church to happen. If they had tried to deal with glue-lams and custom wood, they wouldn’t have made it there.”
B&B’s Bill Buckner swears by Star Buildings. “I won’t put up anybody else’s, because Star’s SBS Builder Software is so awesome. You don’t have to call a rep to get prices. You just get on that computer, and it will do the work for you.”

Related Stories
| Apr 16, 2014
Upgrading windows: repair, refurbish, or retrofit [AIA course]
Building Teams must focus on a number of key decisions in order to arrive at the optimal solution: repair the windows in place, remove and refurbish them, or opt for full replacement.
| Apr 9, 2014
Steel decks: 11 tips for their proper use | BD+C
Building Teams have been using steel decks with proven success for 75 years. Building Design+Construction consulted with technical experts from the Steel Deck Institute and the deck manufacturing industry for their advice on how best to use steel decking.
| Apr 2, 2014
8 tips for avoiding thermal bridges in window applications
Aligning thermal breaks and applying air barriers are among the top design and installation tricks recommended by building enclosure experts.
| Mar 31, 2014
Extreme conversion: Soaring Canadian church transformed into contemporary library
Even before the St. Denys-du-Plateau Church was converted into a library, it was an unusual building, with a towering nave designed to mimic a huge tent inflated by the wind.
| Mar 26, 2014
Callison launches sustainable design tool with 84 proven strategies
Hybrid ventilation, nighttime cooling, and fuel cell technology are among the dozens of sustainable design techniques profiled by Callison on its new website, Matrix.Callison.com.
| Mar 20, 2014
Common EIFS failures, and how to prevent them
Poor workmanship, impact damage, building movement, and incompatible or unsound substrate are among the major culprits of EIFS problems.
| Mar 12, 2014
14 new ideas for doors and door hardware
From a high-tech classroom lockdown system to an impact-resistant wide-stile door line, BD+C editors present a collection of door and door hardware innovations.
| Feb 6, 2014
First Look: Center for Hope will welcome world's religious to Jerusalem
The space, backed by The Elijah Interfaith Institute, is meant to "bring about world-changing peace and harmony."
| Jan 28, 2014
16 awe-inspiring interior designs from around the world [slideshow]
The International Interior Design Association released the winners of its 4th Annual Global Excellence Awards. Here's a recap of the winning projects.
| Jan 13, 2014
Custom exterior fabricator A. Zahner unveils free façade design software for architects
The web-based tool uses the company's factory floor like "a massive rapid prototype machine,” allowing designers to manipulate designs on the fly based on cost and other factors, according to CEO/President Bill Zahner.


















