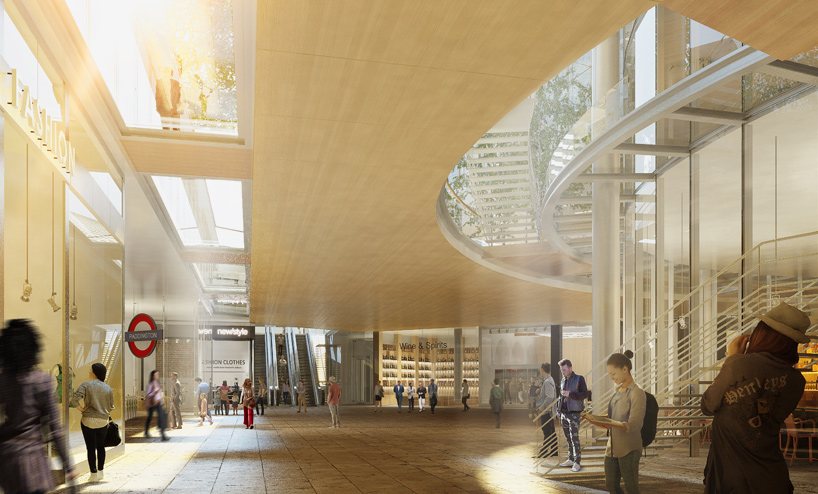Renzo Piano Building Workshop unveiled plans for yet another London skyscraper. Dezeen reports that the 734-foot, 65-story tower at 31 London Street will have offices, retail space, and room for 200 residential units. It will also have more than 40,000 sf of public space, along with rooftop gardens.
The development will cost around £1 billion (nearly $1.54 billion), and Piano is working with Sellar Property Group on the project.
The tower has earned the nickname “Skinny Shard,” which is a reference to a previous Renzo Piano project. The 1,016-foot The Shard opened in 2012 and has earned lots of praise. Unlike The Shard, which is thicker at the bottom and converges to a point on top, the 31 London Street building will be cylindrical.
Renzo Piano hopes that the new project will revitalize the Paddington Station, which is known for being desolate and dated. The development will improve connections between the station and the Bakerloo tube line.
"We believe this exciting proposal will tap into the potential of Paddington and will prove to be a major catalyst for the continuing enhancement of the area, in much the same way that The Shard did for London Bridge," said Sellar Property Group chairman Irvine Sellar in the Dezeen piece.



Related Stories
| Aug 6, 2014
Vegetated residential tower breaks ground in Taiwan
With vegetated balconies reaching the full height of the 100-meter tower, the One More residential development aims to establish a relationship between its residents and nature.
| Aug 5, 2014
New bomb-proof concrete mixture used in One World Trade Center
The new concrete mix deforms instead of breaking, removing the threat of flying debris in an explosive attack.
| Jul 30, 2014
Wolf Point high-rise development begins construction in Chicago
Designed by Pelli Clarke Pelli Architects, the 48-story luxury residential tower is part of a three-tower mixed-use development along the Chicago River.
| Jul 24, 2014
High-rise 'slum' in Venezuela to be shuttered
Authorities have decided to move 4,400 squatters out of Venezuela's third-tallest skyscraper, allegedly to investigate the structural soundness of the tower.
| Jul 17, 2014
A harmful trade-off many U.S. green buildings make
The Urban Green Council addresses a concern that many "green" buildings in the U.S. have: poor insulation.
| Jul 17, 2014
A high-rise with outdoor, vertical community space? It's possible! [slideshow]
Danish design firm C.F. Møller has developed a novel way to increase community space without compromising privacy or indoor space.
| Jul 11, 2014
First look: Jeanne Gang reinterprets San Francisco Bay windows in new skyscraper scheme
Chicago architect Jeanne Gang has designed a 40-story residential building in San Francisco that is inspired by the city's omnipresent bay windows.
| Jul 10, 2014
BioSkin 'vertical sprinkler' named top technical innovation in high-rise design
BioSkin, a system of water-filled ceramic pipes that cools the exterior surface of buildings and their surrounding micro-climates, has won the 2014 Tall Building Innovation Award from the Council on Tall Buildings and Urban Habitat.
| Jul 1, 2014
China's wild circular skyscraper opens in Guangzhou [slideshow]
The 33-story Guanghzou Circle takes the shape of a giant ribbon spool, with the floor space housed in a series of boxes suspended between two massive "wheels."
| Jun 18, 2014
SOM's twisting tower wins design competition for Sweden's tallest skyscraper
The skyscraper, which will reach 230 meters and is named Polstjärnan, or "The Pole Star," is to be built in Gothenburg, Sweden.
















