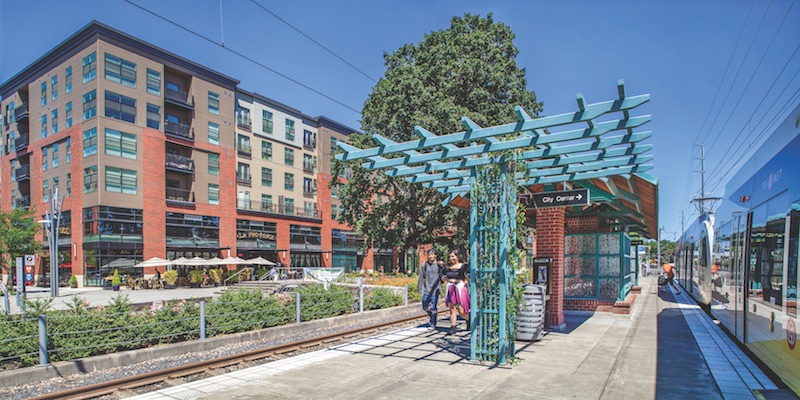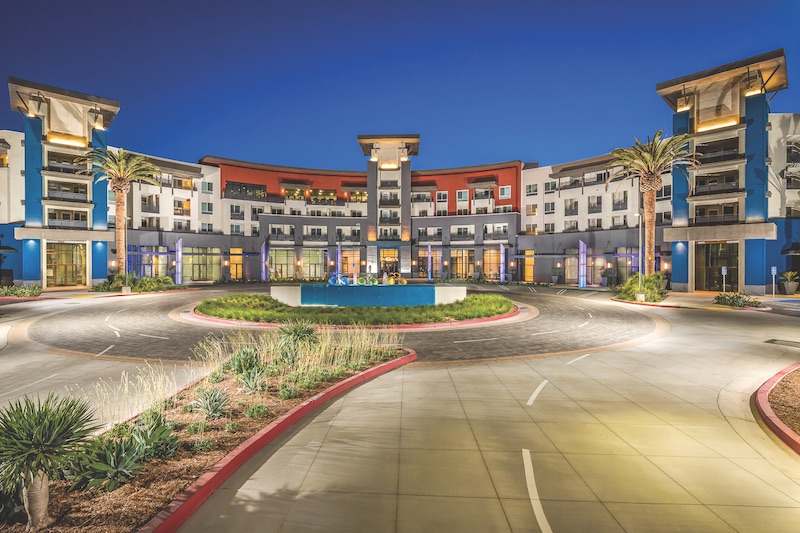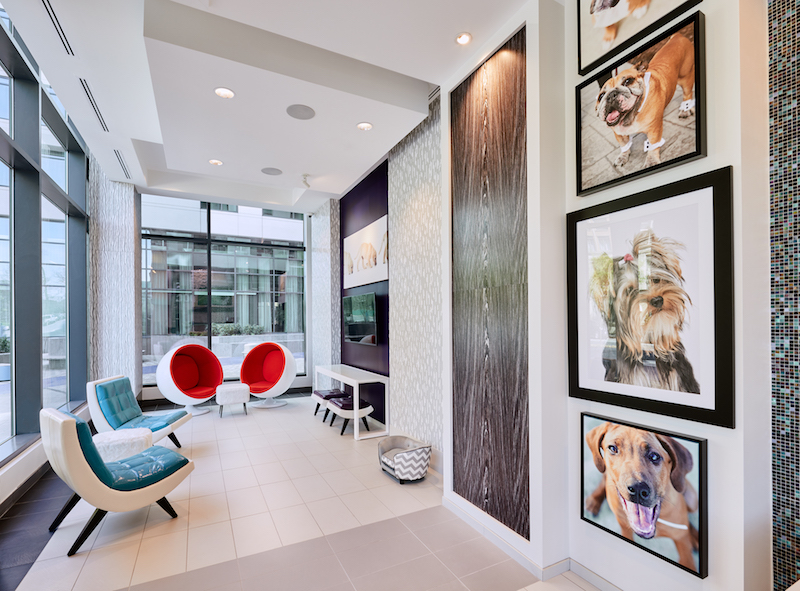MULTI-PHASE TOD COMPLEX OUTSIDE PORTLAND, ORE.
 Photo:: Peter Eckert.
Photo:: Peter Eckert.
The Platform District at Orenco Station is a 135-acre transit-oriented development in Hillsboro, Oregon’s fifth-largest city. The TriMet MAX Blue Line light rail connects to downtown Hillsboro, to downtown Portland—14 miles away—and to the airport. It consists of a 5.5-acre public plaza (by landscape architect Walker/Macy) and three mixed-used buildings designed by Leeb Architects: the 343,500-sf Rowlock (shown here), with 255 apartments and townhomes; Hub 9 (124 apartments, 168,000 sf); and the 339,200-sf, 230-unit Vector, which provides the park-and-ride component at the transit stop. The Orenco TOD totals 609 residences and 25,000 sf of retail space.
CO-DEVELOPERS COMPLETE PHASE 3 OF INLAND EMPIRE Transit COMPLEX

The Metro is the third phase (286 units) of a buildout of a total 868 luxury apartments in Corona, Calif., just a half mile from the North Main Metrolink station. The Riverside County enterprise has 70,000 sf of retail space. Each apartment has a balcony/patio and Nest climate controls. There’s a dog park, WiFi/game lounges, a cabana-lined pool and spa, and rooftop deck with views of the San Gabriel Mountains. Wermers Properties and Watermarke Properties were the co-developers.
leed gold tod HIGH-RISE opens in ARLINGTON, VA.

The Latitude, a 12-story mixed-use luxury apartment community, has 265 market-rate rentals and 14 affordable units. The LEED Gold project is located directly across from the Virginia Square–George Mason University Metro station in Arlington, Va. Designed by architecture firm Davis Carter Scott and interior designer Linowes Design Associates and built by general contractor CBG, the property has 3,011 sf of retail space, 2,675 sf of ground-floor cultural space, and a 12,000-sf public plaza and walkway. The original owner, Penrose Group, sold the property in March to Texas-based REIT Monogram Residential Trust for $143 million.
Related Stories
Sponsored | | Dec 3, 2014
Modular Space Showcase: Bringing work-life balance to energy workers in the Bakken region
To meet the demands of the booming energy business, Williston needs to provide homes, recreation centers, restaurants, hotels, and other support facilities for the tidal wave of energy workers relocating to the Bakken Shale area. SPONSORED CONTENT
| Dec 2, 2014
First existing multifamily buildings to earn Energy Star certification unveiled
River City in Chicago is one of 17 existing multifamily properties to earn Energy Star certification, which became available to this sector on Sept. 16 via a scoring system for multifamily properties that Energy Star and Fannie Mae had been developing for three years.
| Dec 2, 2014
SPARK designs urban farming housing for Singapore’s elderly population
The proposal blends affordable retirement housing with urban farming by integrating vertical aquaponic farming and rooftop soil planting into multi-unit housing for seniors.
| Nov 24, 2014
Adrian Smith + Gordon Gill-designed crystalline tower breaks ground in southwestern China
Fitted with an LED façade, the 468-meter Greenland Tower Chengdu will act as a light sculpture for the city of Chengdu.
| Nov 24, 2014
Must see: Plans released for underwater city that could house 5,000 people
The design centers around a floating, 500-meter-wide sphere linked to a resource center on the ocean floor via a 15-kilometer, helix-shaped path.
| Nov 21, 2014
Rental apartment construction soars to 27-year high: WSJ report
The multifamily sector is now outpacing the peak construction rate in the previous housing cycle, in 2006, according to the WSJ.
| Nov 18, 2014
New tool helps developers, contractors identify geographic risk for construction
The new interactive tool from Aon Risk Solutions provides real-time updates pertaining to the risk climate of municipalities across the U.S.
| Nov 14, 2014
What college students want in their living spaces
In a recent workshop with 62 college students, architects from Little explored the changing habits and preferences of today's students, and how those changes affect their living spaces.
| Nov 11, 2014
Renzo Piano's third building at London Bridge Quarter approved, will be built adjacent to the Shard
Renzo Piano Building Workshop has been granted planning approval for its residential building at London Bridge Quarter—a 26-story apartment tower dubbed Feilden House.
| Nov 7, 2014
Arts college uses creative financing to build 493-bed student housing
Many states have cut back funding for higher education in recent years, and securing money for new housing has been tougher than ever for many colleges and universities. A recent residence hall project in Boston involving three colleges provides an inspiring example of how necessity can spawn invention in financing strategies.

















