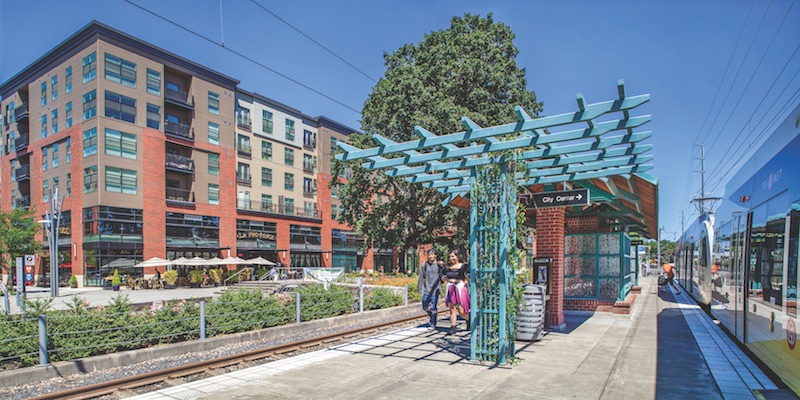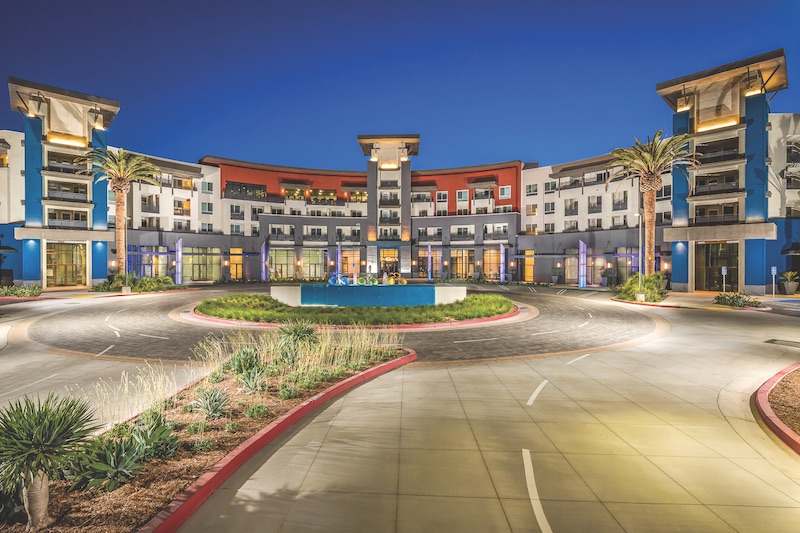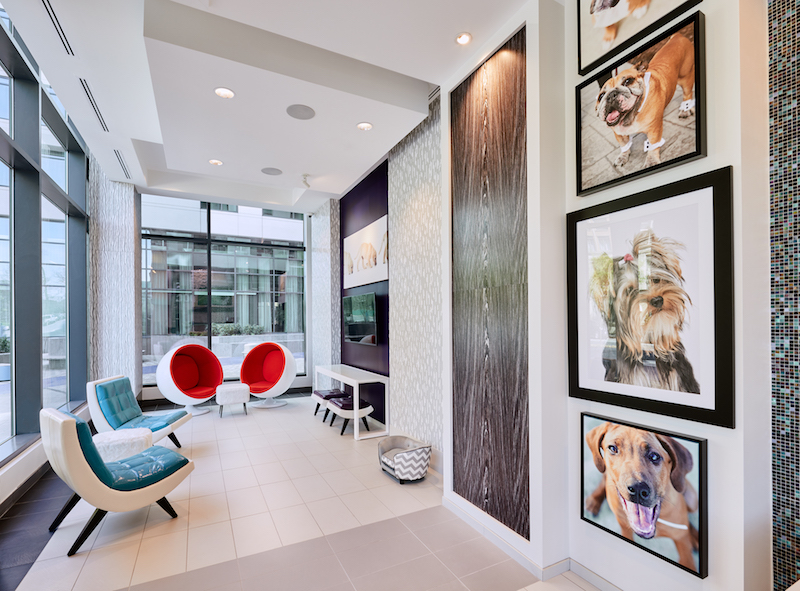MULTI-PHASE TOD COMPLEX OUTSIDE PORTLAND, ORE.
 Photo:: Peter Eckert.
Photo:: Peter Eckert.
The Platform District at Orenco Station is a 135-acre transit-oriented development in Hillsboro, Oregon’s fifth-largest city. The TriMet MAX Blue Line light rail connects to downtown Hillsboro, to downtown Portland—14 miles away—and to the airport. It consists of a 5.5-acre public plaza (by landscape architect Walker/Macy) and three mixed-used buildings designed by Leeb Architects: the 343,500-sf Rowlock (shown here), with 255 apartments and townhomes; Hub 9 (124 apartments, 168,000 sf); and the 339,200-sf, 230-unit Vector, which provides the park-and-ride component at the transit stop. The Orenco TOD totals 609 residences and 25,000 sf of retail space.
CO-DEVELOPERS COMPLETE PHASE 3 OF INLAND EMPIRE Transit COMPLEX

The Metro is the third phase (286 units) of a buildout of a total 868 luxury apartments in Corona, Calif., just a half mile from the North Main Metrolink station. The Riverside County enterprise has 70,000 sf of retail space. Each apartment has a balcony/patio and Nest climate controls. There’s a dog park, WiFi/game lounges, a cabana-lined pool and spa, and rooftop deck with views of the San Gabriel Mountains. Wermers Properties and Watermarke Properties were the co-developers.
leed gold tod HIGH-RISE opens in ARLINGTON, VA.

The Latitude, a 12-story mixed-use luxury apartment community, has 265 market-rate rentals and 14 affordable units. The LEED Gold project is located directly across from the Virginia Square–George Mason University Metro station in Arlington, Va. Designed by architecture firm Davis Carter Scott and interior designer Linowes Design Associates and built by general contractor CBG, the property has 3,011 sf of retail space, 2,675 sf of ground-floor cultural space, and a 12,000-sf public plaza and walkway. The original owner, Penrose Group, sold the property in March to Texas-based REIT Monogram Residential Trust for $143 million.
Related Stories
Multifamily Housing | May 11, 2022
Kitchen+Bath AMENITIES – Take the survey for a chance at a $50 gift card
MULTIFAMILY DESIGN + CONSTRUCTION is conducting a research study on the use of kitchen and bath products in the $106 billion multifamily construction sector.
Sponsored | BD+C University Course | May 10, 2022
6 steps to designing a modern wine display
Design-focused wine displays are becoming increasingly popular in amazing residential and commercial properties throughout the world. Top design/build professionals are using stylish wine racks and other premium materials to create wine cellars that are too beautiful to hide in out-of-the-way places like dusty basements. This course explains why wine cellars have become so popular and the key aspects of designing an appealing modern wine cellar, broken into six planning steps that should be considered during pre- or early-construction phases.
Multifamily Housing | May 10, 2022
Multifamily rents up 14.3% in 2022
The average U.S. asking rent for multifamily housing increased $15 in April to an all-time high of $1,659, according to Yardi Matrix.
Sponsored | Multifamily Housing | May 8, 2022
Choosing the right paver system for rooftop amenity spaces
This AIA course by Hoffmann Architects offers best practices for choosing the right paver system for rooftop amenity spaces in multifamily buildings.
Building Team | May 6, 2022
Atlanta’s largest adaptive reuse project features cross laminated timber
Global real estate investment and management firm Jamestown recently started construction on more than 700,000 sf of new live, work, and shop space at Ponce City Market.
Multifamily Housing | May 5, 2022
An Austin firm touts design and communal spaces in its student housing projects
Rhode Partners has multiple towers in various development stages.
Sponsored | BD+C University Course | May 3, 2022
For glass openings, how big is too big?
Advances in glazing materials and glass building systems offer a seemingly unlimited horizon for not only glass performance, but also for the size and extent of these light, transparent forms. Both for enclosures and for indoor environments, novel products and assemblies allow for more glass and less opaque structure—often in places that previously limited their use.
Multifamily Housing | May 3, 2022
Call for Kitchen+Bath projects and products – for next issue of "MULTIFAMILY Design+Construction" (no charge to participate!)
Multifamily AEC firms and developers and product manufacturers can submit Kitchen+Bath projects and products – for the next issue of "MULTIFAMILY Design+Construction."
Multifamily Housing | May 1, 2022
Kraus-Anderson helps fill void in tight Twin Cities housing market
One project just came online, and another apartment building should be completed this summer.
Multifamily Housing | Apr 26, 2022
Fitness centers for multifamily housing: Advice from 'Dr. Fitness,' Karl Smith
In this episode for HorizonTV, Cortland's Karl Smith shares best practices for designing, siting, and operating fitness centers in apartment communities.















