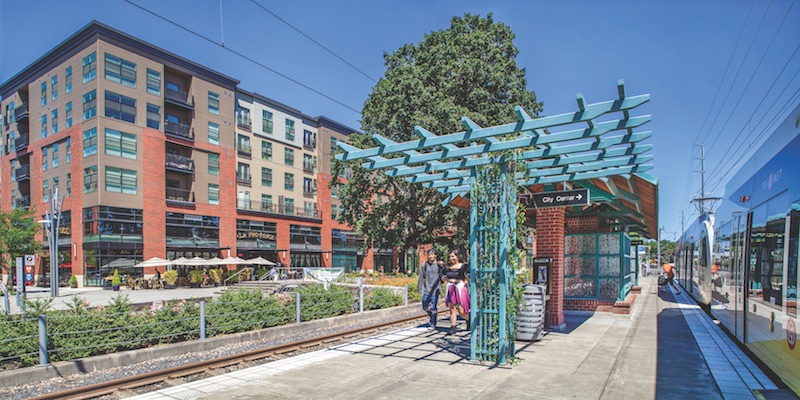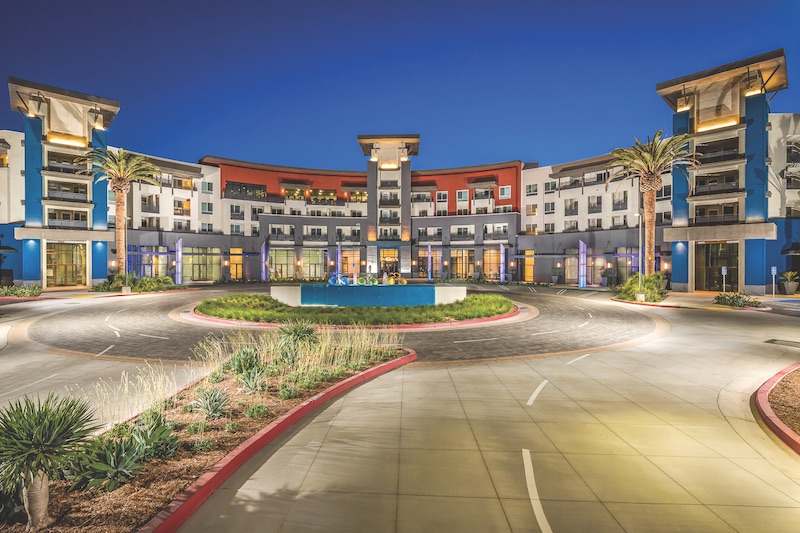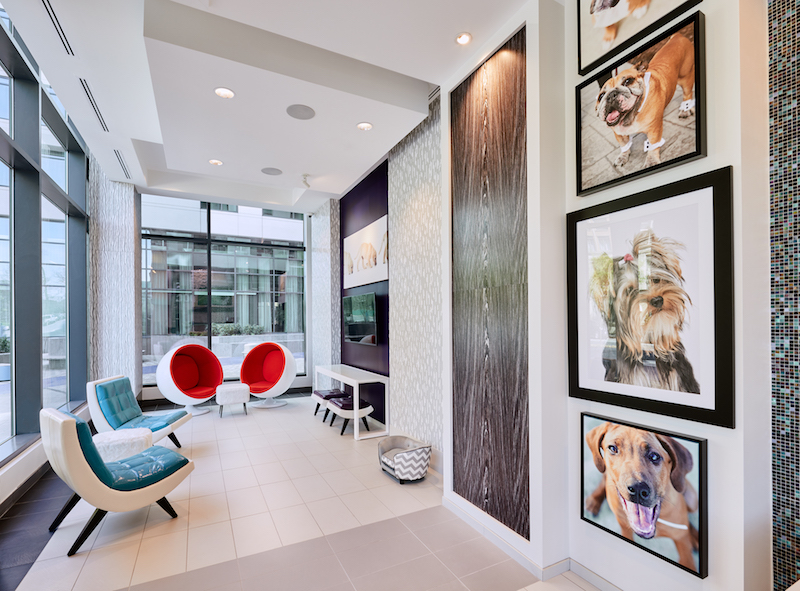MULTI-PHASE TOD COMPLEX OUTSIDE PORTLAND, ORE.
 Photo:: Peter Eckert.
Photo:: Peter Eckert.
The Platform District at Orenco Station is a 135-acre transit-oriented development in Hillsboro, Oregon’s fifth-largest city. The TriMet MAX Blue Line light rail connects to downtown Hillsboro, to downtown Portland—14 miles away—and to the airport. It consists of a 5.5-acre public plaza (by landscape architect Walker/Macy) and three mixed-used buildings designed by Leeb Architects: the 343,500-sf Rowlock (shown here), with 255 apartments and townhomes; Hub 9 (124 apartments, 168,000 sf); and the 339,200-sf, 230-unit Vector, which provides the park-and-ride component at the transit stop. The Orenco TOD totals 609 residences and 25,000 sf of retail space.
CO-DEVELOPERS COMPLETE PHASE 3 OF INLAND EMPIRE Transit COMPLEX

The Metro is the third phase (286 units) of a buildout of a total 868 luxury apartments in Corona, Calif., just a half mile from the North Main Metrolink station. The Riverside County enterprise has 70,000 sf of retail space. Each apartment has a balcony/patio and Nest climate controls. There’s a dog park, WiFi/game lounges, a cabana-lined pool and spa, and rooftop deck with views of the San Gabriel Mountains. Wermers Properties and Watermarke Properties were the co-developers.
leed gold tod HIGH-RISE opens in ARLINGTON, VA.

The Latitude, a 12-story mixed-use luxury apartment community, has 265 market-rate rentals and 14 affordable units. The LEED Gold project is located directly across from the Virginia Square–George Mason University Metro station in Arlington, Va. Designed by architecture firm Davis Carter Scott and interior designer Linowes Design Associates and built by general contractor CBG, the property has 3,011 sf of retail space, 2,675 sf of ground-floor cultural space, and a 12,000-sf public plaza and walkway. The original owner, Penrose Group, sold the property in March to Texas-based REIT Monogram Residential Trust for $143 million.
Related Stories
Multifamily Housing | Dec 23, 2015
Student housing developer broadens its reach into multifamily
Aspen Heights Partners evaluates seven metros for its initial projects.
Multifamily Housing | Dec 17, 2015
Developers respond to demand from tenants for ‘smart’ design
A number of green prerogatives are having a beneficial impact on multifamily design and construction.
Multifamily Housing | Dec 14, 2015
Study finds increase in cost-burdened renters
Harvard’s Joint Center for Housing Studies released its biennial rental housing report, and it found that 21.3 million renters spend 30% or more of income towards rent.
Multifamily Housing | Dec 10, 2015
Developer of Jean Nouvel-designed New York City condo complex sued
One resident says living in the curvy, glass 100 Eleventh Avenue building is like being in a wind tunnel.
Multifamily Housing | Dec 7, 2015
Are long-term apartment rentals Airbnb’s next target?
Some developers are thinking about that possibility, says one West Coast real estate consultant.
Smart Buildings | Dec 7, 2015
AIA Baltimore holds rowhouse redesign competition
Teams competed to provide the best social and environmental design solutions for the city’s existing rowhouse stock.
Multifamily Housing | Nov 19, 2015
Herzog & de Meuron designs curving NYC luxury apartments
The 160 Leroy building will have 49 luxury homes, along with a white concrete façade covered with large windows.
High-rise Construction | Nov 17, 2015
CTBUH awards '2015 Best Tall Building Worldwide' to Bosco Verticale
Designed by Italian architect Stefano Boeri, the building design was applauded for its “extraordinary implementation of vegetation at such scale and height."
Multifamily Housing | Nov 17, 2015
A new luxury high rise reflects a resurgent condo market in Miami Beach
GLASS is one of several residential buildings in the works in that city’s hot South of Fifth neighborhood.
Multifamily Housing | Nov 5, 2015
Architects propose residential tower in Singapore with gardens on every floor
Imagine a high-rise with lush greenery on every floor—that’s the design Ingehoven Architects and A61 propose for Marina One, a series of residential towers in Singapore.

















