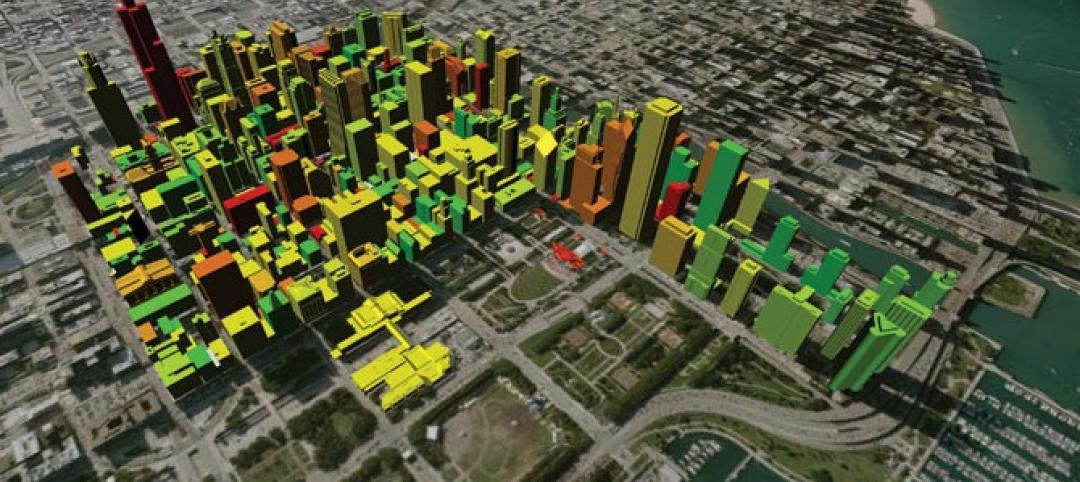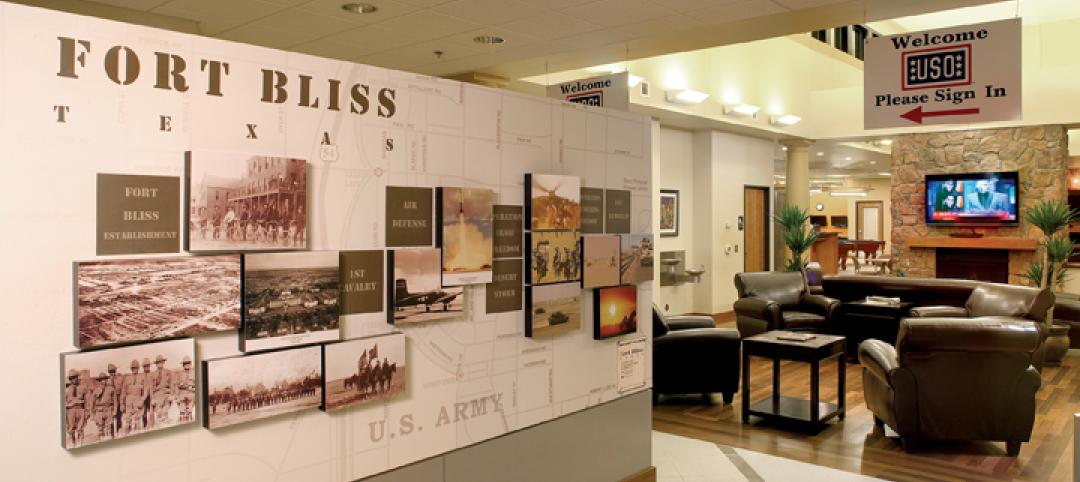Willmott’s Ghost, the recently opened restaurant occupying the ground floor of The Spheres on Amazon’s campus in Seattle, evokes different images simultaneously.
The 1,900-sf, 50-seat restaurant was named after a thistle-like flower christened in honor of the Victorian horticulturalist Ellen Ann Willmott. The restaurant’s cuisine leans Italian, and its color scheme has been said to resemble a Margherita pizza. One review described its modernist design, enclosed as it is inside a spherical envelope, as being like an aquarium. Heliotrope Architects, the restaurant’s architect, has called the project “a ship in a bottle.”
The restaurant, which opened last October, is one of only three spaces in The Spheres open to the public. Its chef, Renee Erickson, is a regional star whose rapidly expanding food and beverage portfolio includes Deep Dive, a bar in The Sphere’s basement. (Her Sea Creatures restaurant group is the exclusive food operator of both venues.)
Willmott’s Ghost is in line with Erickson’s typically upscale, light-filled style, “with white marble accents yet filtered through a futuristic lens,” according to The Seattle Times’ review of the restaurant last month.

The 1,900-sf restaurant seats around 50 people, and its interior design was dictated by the curved space of the building. Image: Heliotrope Architects
Amazon Spheres, which opened 14 months ago, consists of three intersecting glass domes that serve as lounges and workplaces for Amazon’s employees. The domes also house more than 40,000 plants from 50 countries.
The restaurant’s design team—which included the interior design firm Price Erickson and the general contractor Dovetail—drew its inspiration from the NBBJ-designed Spheres’ geometry, as well as the airy environments of art museums and galleries.
Enclosed within the domes’ envelope, much of the architecture for the restaurant was dictated by curves: Curved leather banquettes and booths hug the glass perimeter. Curved walls clad in painted wood pickets, inspired by the knurling on the sides of coins, define the dining room. Curved bars with Italian marble countertops fill the space.

The restaurant's pastel palette and modernist design are in stark contrast to the forest of trees and plants above it. Image: Kevin Scott
“We made craft the main ingredient of the restaurant buildout,” explains Jeremy Price, a Principal with Price Erickson. That buildout was complicated by the curved nature of the building and a sophisticated mechanical system that runs The Spheres’ complex and keeps alive the plants and trees that form a three-story botanical garden above the restaurant.
The restaurant’s pastel-colored interior palette favors whites, pinks, mints, and forest greens. For example, pink Moroccan tiles are a custom color from Ann Sacks, a specialty supplier. Brass light fixtures illuminate original artwork by Ellen Lesperance. Above the tables hang crescent pendant lights by Lee Broom.
Related Stories
| Jan 25, 2011
Bloomberg launches NYC Urban Tech Innovation Center
To promote the development and commercialization of green building technologies in New York City, Mayor Michael R. Bloomberg has launched the NYC Urban Technology Innovation Center. This initiative will connect academic institutions conducting underlying research, companies creating the associated products, and building owners who will use those technologies.
| Jan 25, 2011
Top 10 rules of green project finance
Since the bottom fell out of the economy, finding investors and financial institutions willing to fund building projects—sustainable or otherwise—has been close to impossible. Real estate finance prognosticators, however, indicate that 2011 will be a year to buy back into the real estate market.
| Jan 25, 2011
Chicago invented the skyscraper; can it pioneer sustainable-energy strategies as well?
Chicago’s skyline has always been a source of pride. And while few new buildings are currently going up, building owners have developed a plan to capitalize on the latest advances: Smart-grid technologies that will convert the city’s iconic skyline into what backers call a “virtual green generator” by retrofitting high-rise buildings and the existing electrical grid to a new hyper-connected intelligent-communications backbone.
| Jan 25, 2011
AIA reports: Hotels, retail to lead U.S. construction recovery
U.S. nonresidential construction activity will decline this year but recover in 2012, led by hotel and retail sectors, according to a twice-yearly forecast by the American Institute of Architects. Overall nonresidential construction spending is expected to fall by 2% this year before rising by 5% in 2012, adjusted for inflation. The projected decline marks a deteriorating outlook compared to the prior survey in July 2010, when a 2011 recovery was expected.
| Jan 25, 2011
Jester Jones Schifer Architects, Ltd. Joins GPD Group
GPD Group is excited to announce that Jester Jones Schifer Architects, a Marion-based architectural firm, has joined our firm, now enabling GPD Group to provide architectural services to the Central-Ohio market.
| Jan 21, 2011
Combination credit union and USO center earns LEED Silver
After the Army announced plans to expand Fort Bliss, in Texas, by up to 30,000 troops, FirstLight Federal Credit Union contracted NewGround (as CM) to build a new 16,000-sf facility, allocating 6,000 sf for a USO center with an Internet café, gaming stations, and theater.
| Jan 21, 2011
Manufacturing plant transformed into LEED Platinum Clif Bar headquarters
Clif Bar & Co.’s new 115,000-sf headquarters in Emeryville, Calif., is one of the first buildings in the state to meet the 2008 California Building Energy Efficiency Standards. The structure has the largest smart solar array in North America, which will provide nearly all of its electrical energy needs.
| Jan 21, 2011
Primate research facility at Duke improves life for lemurs
Dozens of lemurs have new homes in two new facilities at the Duke Lemur Center in Raleigh, N.C. The Releasable Building connects to a 69-acre fenced forest for free-ranging lemurs, while the Semi-Releasable Building is for lemurs with limited-range privileges.
| Jan 21, 2011
Harlem facility combines social services with retail, office space
Harlem is one of the first neighborhoods in New York City to combine retail with assisted living. The six-story, 50,000-sf building provides assisted living for residents with disabilities and a nonprofit group offering services to minority groups, plus retail and office space.












