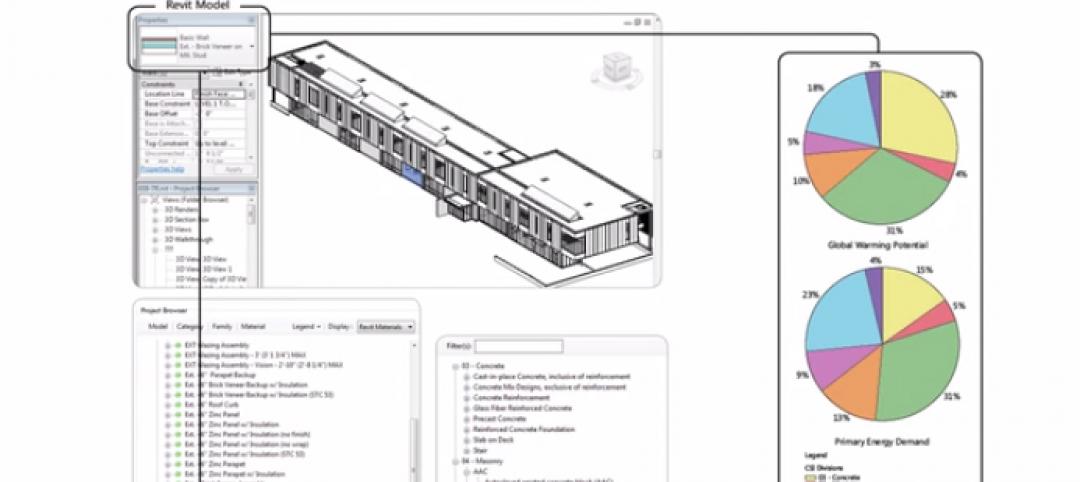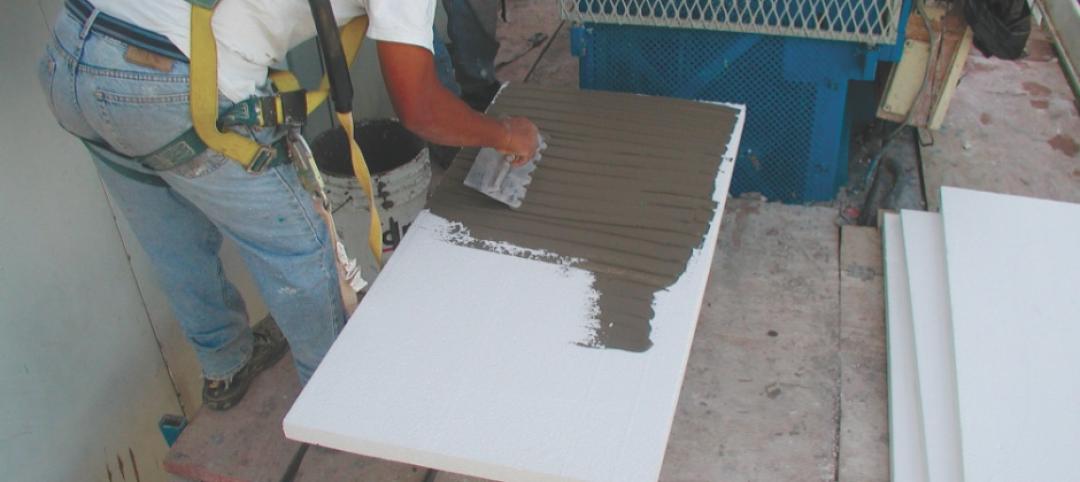While the Bird's Nest and Water Cube captured all the TV coverage during the Beijing Olympics in August, the Rem Koolhaas-designed CCTV Headquarters in Beijing—known as the “Drunken Towers” or “Big Shorts,” for its unusual shape—is certain to steal the show when it opens next year.
The Dutch architect's scheme for the $730 million, 4.8-million-sf building, which will serve as the new headquarters for China's state-run television network, essentially folds and twists the traditional skyscraper form into a parallelogram-like shape.
The result is a single loop composed of four horizontal and two vertical sections that connects CCTV's news, broadcasting, administration, and program production departments. Koolhaas's goal is to create an environment that forces everyone in the television business—creative types, producers, technicians, and administrators—to interact in hopes of producing better programming more efficiently and economically.
The novel design, with its large, nine-story base, also provides multiple social “touch points” with the public to encourage passersby to engage with the building, according to Ole Scheeren, Office for Metropolitan Architecture's partner-in-charge on the project.
Because OMA's unusual geometric scheme does not meet Chinese building code, the project structural engineering team, led by London-based Arup with the East China Architecture and Design Institute (ECADI) as local design institute of record, had to employ a performance-based design approach. As part of this process, engineers had to convince a panel of experts that the structure would not only withstand major seismic and wind events, but also hold up during construction—a significant challenge, given that the sloping vertical towers had to be connected at the top.
“The unprecedented structural design underwent the most rigorous internal and external scrutiny during a two-year span, including an expert panel review by China's Ministry of Construction,” says Rory McGowan, Arup's project director on the CCTV project.
Unlike traditional vertical high-rise construction, where the building's core serves as the primary support, Arup engineers had to utilize the building's external face as the superstructure, creating what is essentially a “continuous tube” composed of a series of steel diagonal braces, or X braces, that work in conjunction with a regular grid of columns and edge beams. This braced tube approach provides ample strength and stiffness in the towers to deliver the loads to the base, and the proper stiffness in the base to reinforce the lower tower levels and deliver loads to the foundation. It also accommodates forces from bending and twisting between the two towers, and provides the leaning towers ample stiffness during construction, allowing them to be safely constructed within tight tolerances before they were connected and propped off each other.
The distribution of the diagonal bracing is not uniform, however. Using 3D modeling software, engineers were able to make the structure as efficient as possible based on load calculations. For instance, the amount of X-bracing was doubled around heavy-loaded zones, such as the “armpits,” and halved around light-loaded zones, including the uppermost portion of the building.
“Varying the bracing density allowed us to fine-tune the structure to ensure it was not too stiff to minimize seismic loads,” says McGowan. The Arup team worked closely with OMA to express this optimized X-bracing pattern in the building's façade.
Internal steel columns extend from the foundation up to the furthest reaches of the building, providing support for the floor plates. Due to the slopping nature of the towers, the vertical columns could not extend continuously from top to bottom. To transfer the load from one series of columns to another, the team designed a system of two-story-deep transfer trusses located three-quarters of the way up the building. A similar approach was employed to support the floor plates in the cantilevered overhang.
Early on, the Building Team considered sloped vertical cores to provide a consistent floor plate layout. But finding a sloped elevator system for a building of this scale was difficult.
“We also learned that having different floor plans actually allowed more flexibility in terms of planning for studios, editing suites, and so on,” says McGowan. Therefore, the final scheme steps straight vertical cores so that they always sit within the footprint of the sloping towers.
The main towers sit on a hybrid piled raft foundation system that shares the total load coming from the superstructures between a 7½-meter-thick concrete platform, or “raft,” and a series of 1.2-meter-diameter piles that extend 52 meters into the soil. The foundation system is arranged so that the center of the raft is close to the center of load at the bottom of each tower, and no permanent tension is allowed in the piles. Limited tension in certain piles is permitted during a major seismic event.
For the nine-story base and three-story basement, a traditional raft foundation is used, with tension piles between column locations to resist uplift from water pressure acting on the deep basement. Fifteen- to 20-meter-long tension piles are arranged under the raft with additional piles under secondary cores and columns supporting large transfer trusses from the studio areas.
Related Stories
| Mar 13, 2014
Austria's tallest tower shimmers with striking 'folded façade' [slideshow]
The 58-story DC Tower 1 is the first of two high-rises designed by Dominique Perrault Architecture for Vienna's skyline.
| Mar 12, 2014
14 new ideas for doors and door hardware
From a high-tech classroom lockdown system to an impact-resistant wide-stile door line, BD+C editors present a collection of door and door hardware innovations.
| Mar 10, 2014
Meet Tally – the Revit app that calculates the environmental impact of building materials
Tally provides AEC professionals with insight into how materials-related decisions made during design influence a building’s overall ecological footprint.
| Mar 7, 2014
Thom Mayne's high-tech Emerson College LA campus opens in Hollywood [slideshow]
The $85 million, 10-story vertical campus takes the shape of a massive, shimmering aircraft hangar, housing a sculptural, glass-and-aluminum base building.
| Mar 4, 2014
How EIFS came to America
Design experts from Hoffmann Architects offer a brief history of exterior insulation and finish systems in the U.S.
| Feb 20, 2014
5 myths about cross laminated timber
A CLT expert clears up several common misconceptions and myths surrounding the use of wood as a building material.
| Feb 19, 2014
Harvard's 'termite robots' can build any thing, any way [video]
The robots build by observing thier environment and then obeying a set of traffic rules programmed by researchers.
| Feb 14, 2014
Scrap tires used to boost masonry blocks at Missouri University of S&T
Research could lead to blocks that use waste material and have seismic and insulating benefits.
| Feb 14, 2014
The Technology Report 2014: Top tech tools and trends for AEC professionals
In this special five-part report, Building Design+Construction explores how Building Teams throughout the world are utilizing advanced robotics, 3D printers, drones, data-driven design, and breakthroughs in building information modeling to gain efficiencies and create better buildings.
| Feb 14, 2014
Crowdsourced Placemaking: How people will help shape architecture
The rise of mobile devices and social media, coupled with the use of advanced survey tools and interactive mapping apps, has created a powerful conduit through which Building Teams can capture real-time data on the public. For the first time, the masses can have a real say in how the built environment around them is formed—that is, if Building Teams are willing to listen.
















