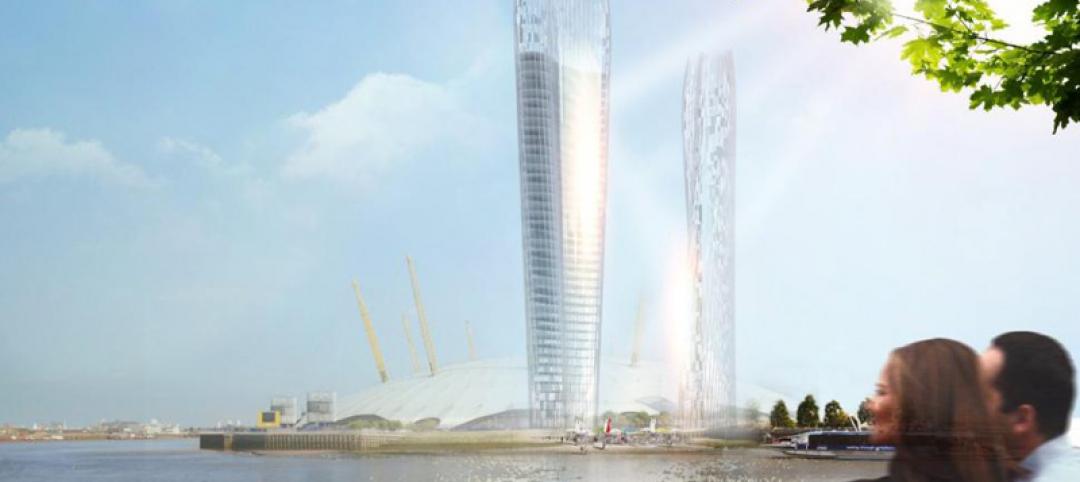A 2013 analysis of two-dimensional elevator traffic systems likens the present use of one cabin per elevator shaft to using an entire railway line between two sites with a single train—an avoidable inefficiency.
ThyssenKrupp's latest offering, named MULTI, will allow several cabins in the same shaft to move vertically and horizontally, which the company says is “a new and efficient transport solution for mid- and high-rise buildings.”
The mechanism is made possible by applying the linear motor technology of the magnetic levitation train Transrapid to the elevator industry.
In a manner similar to a metro system operation, the elevator design can incorporate various self-propelled elevator cabins per shaft running in a loop, increasing the shaft transport capacity by up to 50%, making it possible to reduce the elevator footprint in buildings by as much as 50%.
The elevator requires no cables, and uses a multi-level brake system and inductive power transfers between shaft and cabin. This allows the elevator to occupy smaller shafts than conventional elevators, which can increase a building's usable area by up to 25%. The overall increase in efficiency also translates into a lower requirement for escalators and additional elevator shafts, resulting in significant construction cost savings as well as a multiplication of rent revenues from increased usable space.
Although the ideal building height for MULTI installations starts at 300 meters, this system is not constrained by a building's height.
“Building design will no longer be limited by the height or vertical alignment of elevator shafts, opening possibilities to architects and building developers they have never imagined possible,” the company said in a release.
MULTI is based on the concept of ThyssenKrupp TWIN's control system and safety features, but includes new features such as new and lightweight materials for cabins and doors, resulting in a 50% weight reduction as compared to standard elevators, as well as a new linear drive—using one motor for horizontal and vertical movements.
Operating on the basic premise of a circular system, such as a paternoster, MULTI consists of various cabins running in a loop at a targeted speed of 16 m/s, enabling passengers to have near-constant access to an elevator cabin every 15 to 30 seconds, with a transfer stop every 50 meters.
Related Stories
High-rise Construction | Apr 22, 2015
Architects propose sustainable ‘vertical city’ in the Sahara
Designers aim to make the 1,476-foot tower sustainable, relying on rainwater collection, solar power, and geothermal energy.
High-rise Construction | Apr 17, 2015
Construction begins on Goettsch Partners-designed Nanning China Resources Center Tower
The tower's design is derived from its multiple uses, which include 170,000 sm of Class A office space, 5,000 sm of boutique retail, and a 45,000-sm luxury Shangri-La hotel.
High-rise Construction | Apr 16, 2015
Construction begins on Seattle's Tibet-inspired Potala Tower
Construction on the 41-story Potala Tower in Seattle finally kicked off following a ground-breaking ceremony seven months ago.
High-rise Construction | Apr 6, 2015
Melbourne tower will light up depending on weather
The tower will be illuminated by 164-foot-tall beams of LED light based on weather updates from the Bureau of Meteorology.
Multifamily Housing | Mar 31, 2015
Plans for a new condo tower in New York create a ‘communal ecosystem’ for residents
The conceptual plans for a 700-foot-tall, 65-story condominium tower in New York City were unveiled in early March by its architect, Perkins+Will.
High-rise Construction | Mar 24, 2015
Timber high-rise residential complex will tower over Stockholm waterfront
The four towers, 20 stories each, will be made entirely out of Swedish pine, from frame to façade.
Healthcare Facilities | Mar 23, 2015
Can advanced elevator technology take vertical hospitals to the next level?
VOA's Douglas King recalls the Odyssey project and ponders vertical transportation in high-rise healthcare design.
High-rise Construction | Mar 16, 2015
NBBJ creates 'shadowless' skyscraper concept for proposed UK development
A team of architects from the London branch of NBBJ used computer algorithms to generate a dual-tower design that maximizes sunlight reflections to eliminate the buildings' shadows.
High-rise Construction | Mar 16, 2015
Mexican Museum tower caught in turmoil to break ground this summer in San Francisco
Millennium Partners said it will break ground on the 53-story residential and museum tower while the lawsuits go through the appeals process.
Cultural Facilities | Mar 13, 2015
New Orleans observation tower to feature 320-foot double-helix gondola ride
Tricentennial Tower will take visitors on a 300-year journey through the city's history before landing them at the top for a 360-degree view of the Crescent City.

















