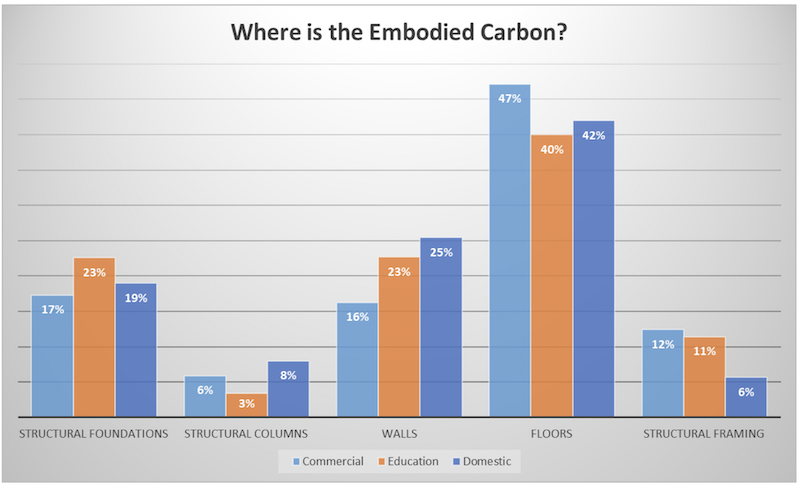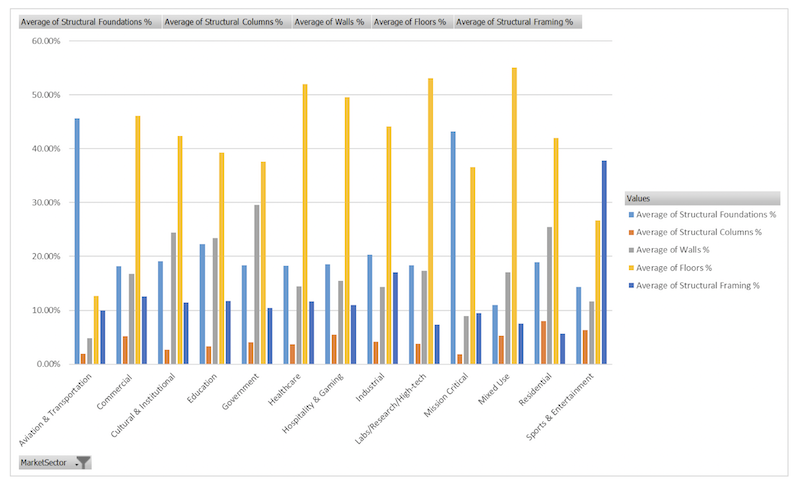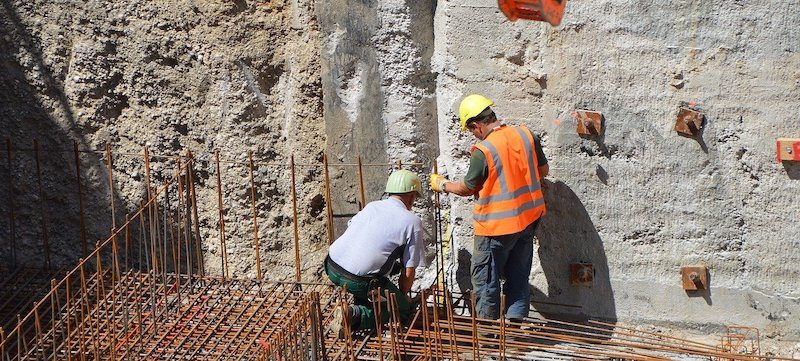Two of the construction industry’s heavyweights were instrumental in the development of new tools that measure embedded carbon in building materials, with an eye toward significantly reducing the carbon footprint of nonresidential buildings in the future.
On Nov. 19, the University of Washington's Carbon Leadership Forum used the Greenbuild expo in Atlanta to officially launch its Embodied Carbon in Construction Calculator (EC3), a free tool for calculating and evaluating carbon emissions embodied within an array of building products. Skanska co-conceived this open-source tool with C Change Labs, and with Microsoft provided seed funding. To accelerate its development, The Carbon Leadership Forum incubated EC3 with financial support from more than 30 industry leaders that included Autodesk, Interface, the MKA Foundation, and the Charles Pankow Foundation, which was the lead sponsor and grant manager.
EC3 is designed to allow contractors, owners, and designers to work together to examine data for common building materials and create an overall embodied carbon footprint for a project as well as a procurement strategy. EC3 is also the first tool to create a digital Environmental Product Declaration form and to translte all EPDs into that form for viewing and analyzing data.
“It is critical that owners, designers, engineers, contractors, and policy makers turn their attention to building materials, and seek information that will pave the wat to reduce embodied carbon,” says Kate Simonen, director of the Carbon Leadership Forums and a professor in the College of Built Enviornments at the University of Washington.
By the end of this year, the engineering firm Thornton Tomasetti will release its own embedded carbon measuring tool, called Beacon, which it created in-house for use in the Revit environment. Beacon, on the other hand, is more of a parametric tool, customized for structural engineers to measure how they are doing while they are working on a project.

The data in these two charts were derived from a seven-year analysis that Thornton Tomasetti conducted on more than 600 structures.

This week, Thornton Tomasetti released the findings of a seven-year study based on the measurement of embedded carbon in more than 600 projects. The findings from that study include the following:
•The largest driver of embodied carbon reduction in structures in the last seven years has been a market-driven trend toward using more recycled steel and supplementary cementitious materials such as fly ash.
•LEED-certified buildings show slightly lower embodied carbon levels than non-LEED buildings.
•Concrete structures show less embodied carbon levels than steel buildings.
•All building types—with the exception of aviation, sports and mission critical facilities—have the highest proportion of embodied carbon in their slabs. Alternative, low-carbon slabs such as hollow core, voided slabs or timber floors may be considered to reduce embodied carbon. In aviation and mission critical structures, the foundations hold the greatest embodied carbon, while in sports structures, the most embodied carbon is in the structural framing.
•Mission critical structures such as hospitals and data centers have the overall highest levels of embodied carbon of any asset category. Skyscrapers show the highest proportion of embodied carbon in their columns rather than foundations.
“We are sharing the first results of our ongoing study in the hope that it will serve to educate our peers and encourage them to contribute data so we can expand our research and support the development of more sustainable and better performing structures,” said Amy Seif Hattan, Thornton Tomasetti’s Corporate Responsibility Officer.
This study follows the launch of the Carbon Leadership Forum’s Structural Engineers 2050 Challenge, whose goal is to establish progressive steps to achieve zero-carbon buildings by 2050.
In that regard, the industry has its work cut out for it. Two trillion sf of buildings will be constructed or undergo significant renovation between 2015 and 2050 worldwide, according to the independent non-profit Architecture 2030. Over the average 30-year lifecycle of a new building completed in 2019, roughly half of its carbon will come from embodied carbon—or the emissions associated with building construction, including extracting, transporting and manufacturing materials.
“Considering that materials used for construction are estimated to consume 75% of all new materials annually by volume, the case for reducing the carbon emissions embodied in building materials is clear,” asserted Thornton Tomasetti in a prepared statement.
“It may not matter how efficiently we operate our buildings over time if we don’t immediately address the carbon embodied in what and how we build,” said Beth Heider, FAIA, Skanska USA’s Chief Sustainability Officer. “We have only a short time to actionably reduce carbon emissions as a society. With our benchmarking and the EC3 tool, we more fully understand the emissions footprint of how and what we build—and can chart an urgent course toward its reduction.”
Skanska is a signatory to the Paris Climate Accord, which has set aggressive global goals for carbon emissions reduction.
Skanska USA’s investment in addressing embodied carbon dates back to 2016, through its internal innovation grant program. EC3 is an open-source database with nearly 17,000 building materials including concrete, steel, and gypsum. During its pilot stage, participating development projects realized embodied carbon reductions of up to 30%, without significant additional financial impacts on the piloting companies.
Editor's note: This article revises the original posted version with new information, and correctly identifies that the Carbon Leadership Forum launched EC3. (The original stated it was Skanska, which is not directly involved in the launch, but was playing up the tool at its exhibit booth during Greenbuild.)
Related Stories
| Feb 2, 2012
Call for Entries: 2012 Building Team Awards. Deadline March 2, 2012
Winning projects will be featured in the May issue of BD+C.
| Jan 31, 2012
28th Annual Reconstruction Awards: Modern day reconstruction plays out
A savvy Building Team reconstructs a Boston landmark into a multiuse masterpiece for Suffolk University.
| Jan 30, 2012
Hollister Construction Services to renovate 30 Montgomery Street in Jersey City, N.J.
Owner Onyx Equities hires firm to oversee comprehensive upgrades of office building.
| Jan 27, 2012
Smith Seckman Reid opens two new offices
Smith Seckman Reid, Inc. (SSR), an engineering design and facility consulting firm, has opened two new offices, one in Chicago, the other in Washington, D.C.
| Jan 24, 2012
New iPad app ready for prime time
Siemens’ versatile application connects users to APOGEE BAS control and monitoring functions via wireless network connectivity. The application directly interacts with BACnet/IP and Siemens APOGEE P2 field panels.
| Jan 24, 2012
U of M installs new lighting at Crisler Player Development Center
Energy efficient lighting installed at PDC reduce costs and improves player performance.
| Jan 12, 2012
3M takes part in Better Buildings Challenge
As a partner in the challenge, 3M has committed to reduce energy use by 25% in 78 of its plants, encompassing nearly 38 million-sf of building space.
| Jan 8, 2012
TCA releases The Construction of Tilt-Up
The newest publication from the TCA is the second in a planned trilogy of resources covering the architecture, engineering and construction of Tilt-Up
| Jan 3, 2012
New Chicago hospital prepared for pandemic, CBR terror threat
At a cost of $654 million, the 14-story, 830,000-sf medical center, designed by a Perkins+Will team led by design principal Ralph Johnson, FAIA, LEED AP, is distinguished in its ability to handle disasters.
| Jan 3, 2012
BIM: not just for new buildings
Ohio State University Medical Center is converting 55 Medical Center buildings from AutoCAD to BIM to improve quality and speed of decision making related to facility use, renovations, maintenance, and more.















