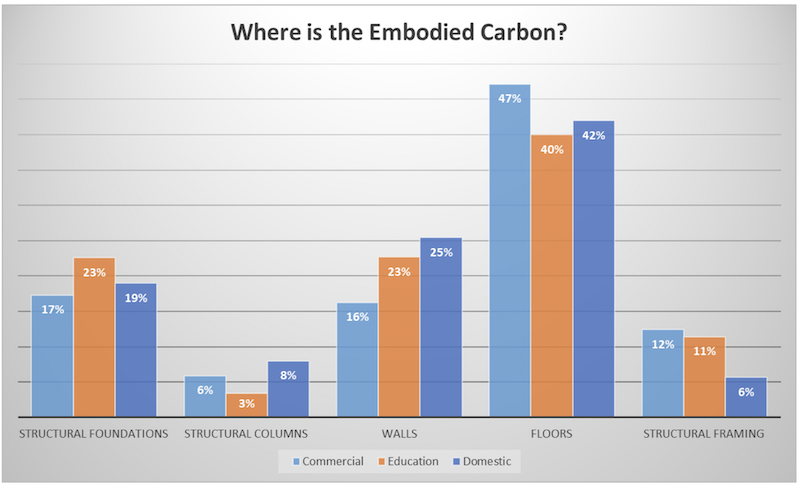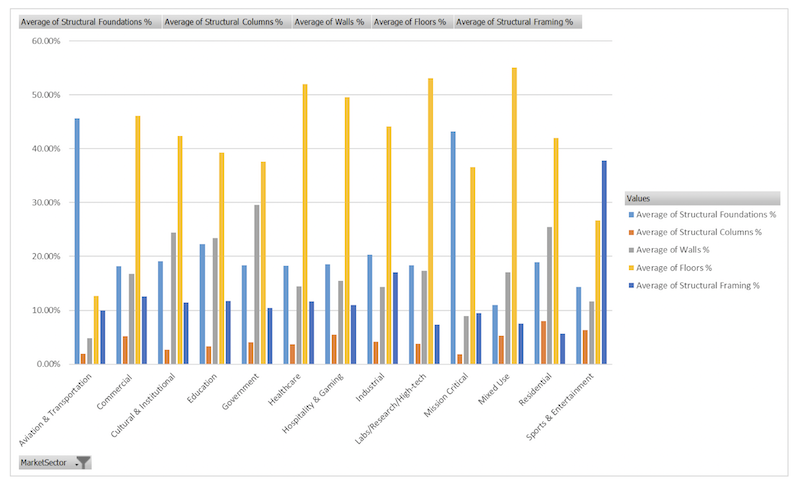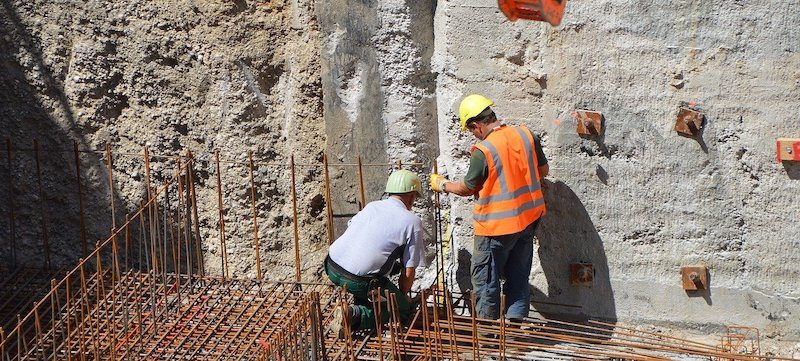Two of the construction industry’s heavyweights were instrumental in the development of new tools that measure embedded carbon in building materials, with an eye toward significantly reducing the carbon footprint of nonresidential buildings in the future.
On Nov. 19, the University of Washington's Carbon Leadership Forum used the Greenbuild expo in Atlanta to officially launch its Embodied Carbon in Construction Calculator (EC3), a free tool for calculating and evaluating carbon emissions embodied within an array of building products. Skanska co-conceived this open-source tool with C Change Labs, and with Microsoft provided seed funding. To accelerate its development, The Carbon Leadership Forum incubated EC3 with financial support from more than 30 industry leaders that included Autodesk, Interface, the MKA Foundation, and the Charles Pankow Foundation, which was the lead sponsor and grant manager.
EC3 is designed to allow contractors, owners, and designers to work together to examine data for common building materials and create an overall embodied carbon footprint for a project as well as a procurement strategy. EC3 is also the first tool to create a digital Environmental Product Declaration form and to translte all EPDs into that form for viewing and analyzing data.
“It is critical that owners, designers, engineers, contractors, and policy makers turn their attention to building materials, and seek information that will pave the wat to reduce embodied carbon,” says Kate Simonen, director of the Carbon Leadership Forums and a professor in the College of Built Enviornments at the University of Washington.
By the end of this year, the engineering firm Thornton Tomasetti will release its own embedded carbon measuring tool, called Beacon, which it created in-house for use in the Revit environment. Beacon, on the other hand, is more of a parametric tool, customized for structural engineers to measure how they are doing while they are working on a project.

The data in these two charts were derived from a seven-year analysis that Thornton Tomasetti conducted on more than 600 structures.

This week, Thornton Tomasetti released the findings of a seven-year study based on the measurement of embedded carbon in more than 600 projects. The findings from that study include the following:
•The largest driver of embodied carbon reduction in structures in the last seven years has been a market-driven trend toward using more recycled steel and supplementary cementitious materials such as fly ash.
•LEED-certified buildings show slightly lower embodied carbon levels than non-LEED buildings.
•Concrete structures show less embodied carbon levels than steel buildings.
•All building types—with the exception of aviation, sports and mission critical facilities—have the highest proportion of embodied carbon in their slabs. Alternative, low-carbon slabs such as hollow core, voided slabs or timber floors may be considered to reduce embodied carbon. In aviation and mission critical structures, the foundations hold the greatest embodied carbon, while in sports structures, the most embodied carbon is in the structural framing.
•Mission critical structures such as hospitals and data centers have the overall highest levels of embodied carbon of any asset category. Skyscrapers show the highest proportion of embodied carbon in their columns rather than foundations.
“We are sharing the first results of our ongoing study in the hope that it will serve to educate our peers and encourage them to contribute data so we can expand our research and support the development of more sustainable and better performing structures,” said Amy Seif Hattan, Thornton Tomasetti’s Corporate Responsibility Officer.
This study follows the launch of the Carbon Leadership Forum’s Structural Engineers 2050 Challenge, whose goal is to establish progressive steps to achieve zero-carbon buildings by 2050.
In that regard, the industry has its work cut out for it. Two trillion sf of buildings will be constructed or undergo significant renovation between 2015 and 2050 worldwide, according to the independent non-profit Architecture 2030. Over the average 30-year lifecycle of a new building completed in 2019, roughly half of its carbon will come from embodied carbon—or the emissions associated with building construction, including extracting, transporting and manufacturing materials.
“Considering that materials used for construction are estimated to consume 75% of all new materials annually by volume, the case for reducing the carbon emissions embodied in building materials is clear,” asserted Thornton Tomasetti in a prepared statement.
“It may not matter how efficiently we operate our buildings over time if we don’t immediately address the carbon embodied in what and how we build,” said Beth Heider, FAIA, Skanska USA’s Chief Sustainability Officer. “We have only a short time to actionably reduce carbon emissions as a society. With our benchmarking and the EC3 tool, we more fully understand the emissions footprint of how and what we build—and can chart an urgent course toward its reduction.”
Skanska is a signatory to the Paris Climate Accord, which has set aggressive global goals for carbon emissions reduction.
Skanska USA’s investment in addressing embodied carbon dates back to 2016, through its internal innovation grant program. EC3 is an open-source database with nearly 17,000 building materials including concrete, steel, and gypsum. During its pilot stage, participating development projects realized embodied carbon reductions of up to 30%, without significant additional financial impacts on the piloting companies.
Editor's note: This article revises the original posted version with new information, and correctly identifies that the Carbon Leadership Forum launched EC3. (The original stated it was Skanska, which is not directly involved in the launch, but was playing up the tool at its exhibit booth during Greenbuild.)
Related Stories
| Aug 11, 2010
Let There Be Daylight
The new public library in Champaign, Ill., is drawing 2,100 patrons a day, up from 1,600 in 2007. The 122,600-sf facility, which opened in January 2008, certainly benefits from amenities that the old 40,000-sf library didn't have—electronic check-in and check-out, new computers, an onsite coffeehouse.
| Aug 11, 2010
BIM school, green school: California's newest high-performance school
Nestled deep in the Napa Valley, the city of American Canyon is one of a number of new communities in Northern California that have experienced tremendous growth in the last five years. Located 42 miles northeast of San Francisco, American Canyon had a population of just over 9,000 in 2000; by 2008, that figure stood at 15,276, with 28% of the population under age 18.
| Aug 11, 2010
Platinum Award: The Handmade Building
When Milwaukee's City Hall was completed in 1896, it was, at 394 feet in height, the third-tallest structure in the United States. Designed by Henry C. Koch, it was a statement of civic pride and a monument to Milwaukee's German heritage. It was placed on the National Register of Historic Places in 1973 and designated a National Historic Landmark in 2005.
| Aug 11, 2010
Great Solutions: Products
14. Mod Pod A Nod to Flex Biz Designed by the British firm Tate + Hindle, the OfficePOD is a flexible office space that can be installed, well, just about anywhere, indoors or out. The self-contained modular units measure about seven feet square and are designed to serve as dedicated space for employees who work from home or other remote locations.
| Aug 11, 2010
Special Recognition: Kingswood School Bloomfield Hills, Mich.
Kingswood School is perhaps the best example of Eliel Saarinen's work in North America. Designed in 1930 by the Finnish-born architect, the building was inspired by Frank Lloyd Wright's Prairie Style, with wide overhanging hipped roofs, long horizontal bands of windows, decorative leaded glass doors, and asymmetrical massing of elements.
| Aug 11, 2010
The pride of Pasadena
As a shining symbol of civic pride in Los Angeles County, Pasadena City Hall stood as the stately centerpiece of Pasadena's Civic Center since 1927. To the casual observer, the rectangular edifice, designed by San Francisco Classicists John Bakewell, Jr., and Arthur Brown, Jr., appeared to be aging gracefully.
| Aug 11, 2010
Great Solutions: Technology
19. Hybrid Geothermal Technology The team at Stantec saved $800,000 in construction costs by embedding geothermal piping into the structural piles at the WestJet office complex in Calgary, Alb., rather than drilling boreholes adjacent to the building site, which is the standard approach. Regular geothermal installation would have required about 200 boreholes, each about four-inches in diameter ...







