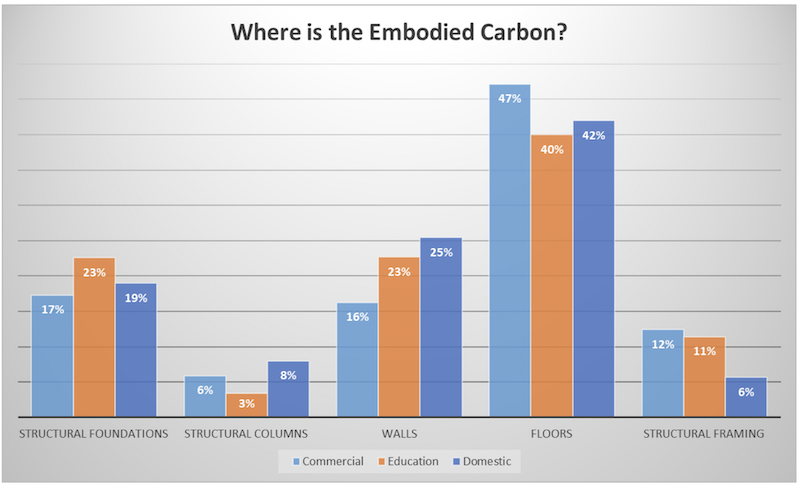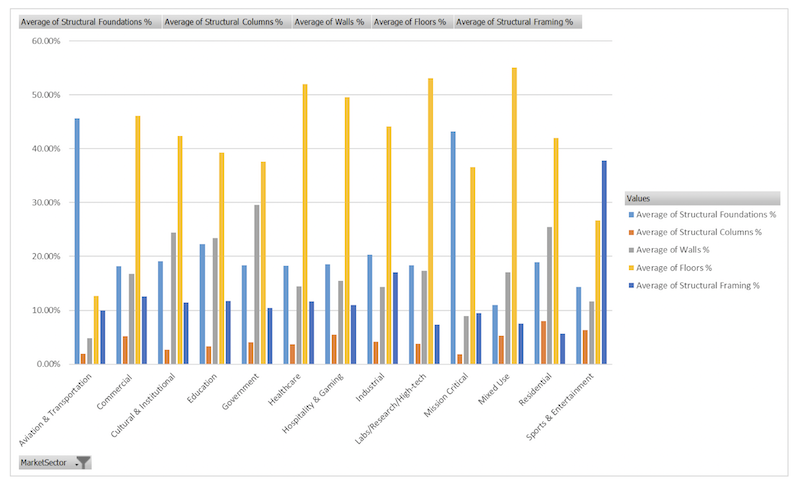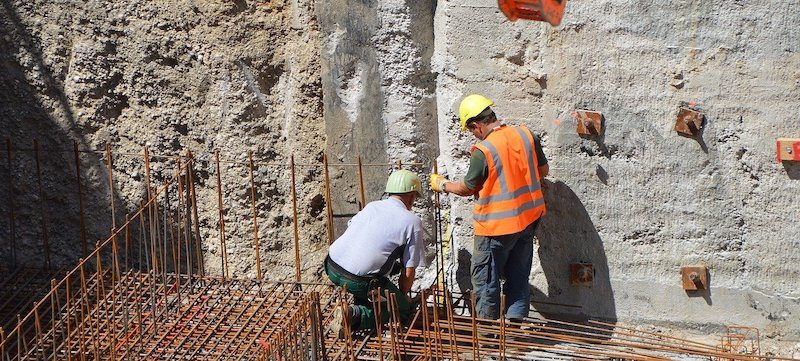Two of the construction industry’s heavyweights were instrumental in the development of new tools that measure embedded carbon in building materials, with an eye toward significantly reducing the carbon footprint of nonresidential buildings in the future.
On Nov. 19, the University of Washington's Carbon Leadership Forum used the Greenbuild expo in Atlanta to officially launch its Embodied Carbon in Construction Calculator (EC3), a free tool for calculating and evaluating carbon emissions embodied within an array of building products. Skanska co-conceived this open-source tool with C Change Labs, and with Microsoft provided seed funding. To accelerate its development, The Carbon Leadership Forum incubated EC3 with financial support from more than 30 industry leaders that included Autodesk, Interface, the MKA Foundation, and the Charles Pankow Foundation, which was the lead sponsor and grant manager.
EC3 is designed to allow contractors, owners, and designers to work together to examine data for common building materials and create an overall embodied carbon footprint for a project as well as a procurement strategy. EC3 is also the first tool to create a digital Environmental Product Declaration form and to translte all EPDs into that form for viewing and analyzing data.
“It is critical that owners, designers, engineers, contractors, and policy makers turn their attention to building materials, and seek information that will pave the wat to reduce embodied carbon,” says Kate Simonen, director of the Carbon Leadership Forums and a professor in the College of Built Enviornments at the University of Washington.
By the end of this year, the engineering firm Thornton Tomasetti will release its own embedded carbon measuring tool, called Beacon, which it created in-house for use in the Revit environment. Beacon, on the other hand, is more of a parametric tool, customized for structural engineers to measure how they are doing while they are working on a project.

The data in these two charts were derived from a seven-year analysis that Thornton Tomasetti conducted on more than 600 structures.

This week, Thornton Tomasetti released the findings of a seven-year study based on the measurement of embedded carbon in more than 600 projects. The findings from that study include the following:
•The largest driver of embodied carbon reduction in structures in the last seven years has been a market-driven trend toward using more recycled steel and supplementary cementitious materials such as fly ash.
•LEED-certified buildings show slightly lower embodied carbon levels than non-LEED buildings.
•Concrete structures show less embodied carbon levels than steel buildings.
•All building types—with the exception of aviation, sports and mission critical facilities—have the highest proportion of embodied carbon in their slabs. Alternative, low-carbon slabs such as hollow core, voided slabs or timber floors may be considered to reduce embodied carbon. In aviation and mission critical structures, the foundations hold the greatest embodied carbon, while in sports structures, the most embodied carbon is in the structural framing.
•Mission critical structures such as hospitals and data centers have the overall highest levels of embodied carbon of any asset category. Skyscrapers show the highest proportion of embodied carbon in their columns rather than foundations.
“We are sharing the first results of our ongoing study in the hope that it will serve to educate our peers and encourage them to contribute data so we can expand our research and support the development of more sustainable and better performing structures,” said Amy Seif Hattan, Thornton Tomasetti’s Corporate Responsibility Officer.
This study follows the launch of the Carbon Leadership Forum’s Structural Engineers 2050 Challenge, whose goal is to establish progressive steps to achieve zero-carbon buildings by 2050.
In that regard, the industry has its work cut out for it. Two trillion sf of buildings will be constructed or undergo significant renovation between 2015 and 2050 worldwide, according to the independent non-profit Architecture 2030. Over the average 30-year lifecycle of a new building completed in 2019, roughly half of its carbon will come from embodied carbon—or the emissions associated with building construction, including extracting, transporting and manufacturing materials.
“Considering that materials used for construction are estimated to consume 75% of all new materials annually by volume, the case for reducing the carbon emissions embodied in building materials is clear,” asserted Thornton Tomasetti in a prepared statement.
“It may not matter how efficiently we operate our buildings over time if we don’t immediately address the carbon embodied in what and how we build,” said Beth Heider, FAIA, Skanska USA’s Chief Sustainability Officer. “We have only a short time to actionably reduce carbon emissions as a society. With our benchmarking and the EC3 tool, we more fully understand the emissions footprint of how and what we build—and can chart an urgent course toward its reduction.”
Skanska is a signatory to the Paris Climate Accord, which has set aggressive global goals for carbon emissions reduction.
Skanska USA’s investment in addressing embodied carbon dates back to 2016, through its internal innovation grant program. EC3 is an open-source database with nearly 17,000 building materials including concrete, steel, and gypsum. During its pilot stage, participating development projects realized embodied carbon reductions of up to 30%, without significant additional financial impacts on the piloting companies.
Editor's note: This article revises the original posted version with new information, and correctly identifies that the Carbon Leadership Forum launched EC3. (The original stated it was Skanska, which is not directly involved in the launch, but was playing up the tool at its exhibit booth during Greenbuild.)
Related Stories
| Aug 11, 2010
8 Things You Should Know About Designing a Roof
Roofing industry expert Joseph Schwetz maintains that there is an important difference between what building codes require and what the construction insurance industry—notably mutual insurance firm Factory Mutual—demands—and that this difference can lead to problems in designing a roof.
| Aug 11, 2010
America's Greenest Hospital
Hospitals are energy gluttons. With 24/7/365 operating schedules and stringent requirements for air quality in ORs and other clinical areas, an acute-care hospital will gobble up about twice the energy per square foot of, say, a commercial office building. It is an achievement worth noting, therefore, when a major hospital achieves LEED Platinum status, especially when that hospital attains 14 ...
| Aug 11, 2010
Concrete Solutions
About five or six years ago, officials at the University of California at Berkeley came to the conclusion that they needed to build a proper home for the university's collection of 900,000 rare Chinese, Japanese, and Korean books and materials. East Asian studies is an important curriculum at Berkeley, with more than 70 scholars teaching some 200 courses devoted to the topic, and Berkeley's pro...
| Aug 11, 2010
Piano's 'Flying Carpet'
Italian architect Renzo Piano refers to his $294 million, 264,000-sf Modern Wing of the Art Institute of Chicago as a “temple of light.” That's all well and good, but how did Piano and the engineers from London-based Arup create an almost entirely naturally lit interior while still protecting the priceless works of art in the Institute's third-floor galleries from dangerous ultravio...
| Aug 11, 2010
Bronze Award: John G. Shedd Aquarium, Chicago, Ill.
To complete the $55 million renovation of the historic John G. Shedd Aquarium in the allotted 17-month schedule, the Building Team had to move fast to renovate and update exhibit and back-of-house maintenance spaces, expand the visitor group holding area, upgrade the mechanical systems, and construct a single-story steel structure on top of the existing oceanarium to accommodate staff office sp...
| Aug 11, 2010
AIA Course: Building with concrete – Design and construction techniques
Concrete maintains a special reputation for strength, durability, flexibility, and sustainability. These associations and a host of other factors have made it one of the most widely used building materials globally in just one century. Take this free AIA/CES course from Building Design+Construction and earn 1.0 AIA learning unit.
| Aug 11, 2010
Great Solutions: Green Building
27. Next-Generation Green Roofs Sprout up in New York New York is not particularly known for its green roofs, but two recent projects may put the Big Apple on the map. In spring 2010, the Lincoln Center for the Performing Arts will debut one of the nation's first fully walkable green roofs. Located across from the Juilliard School in Lincoln Center's North Plaza, Illumination Lawn will consist ...
| Aug 11, 2010
Pioneer Courthouse: Shaking up the court
In the days when three-quarters of America was a wild, lawless no-man's land, Pioneer Courthouse in Portland, Ore., stood out as a symbol of justice and national unity. The oldest surviving federal structure in the Pacific Northwest and the second-oldest courthouse west of the Mississippi, Pioneer Courthouse was designed in 1875 by Alfred Mullett, the Supervising Architect of the Treasury.
| Aug 11, 2010
Gold Award: Eisenhower Theater, Washington, D.C.
The Eisenhower Theater in the John F. Kennedy Center for the Performing Arts in Washington, D.C., opened in 1971. By the turn of the century, after three-plus decades of heavy use, the 1,142-seat box-within-a-box playhouse on the Potomac was starting to show its age. Poor lighting and tired, worn finishes created a gloomy atmosphere.
| Aug 11, 2010
Great Solutions: Business Management
22. Commercial Properties Repositioned for University USE Tocci Building Companies is finding success in repositioning commercial properties for university use, and it expects the trend to continue. The firm's Capital Cove project in Providence, R.I., for instance, was originally designed by Elkus Manfredi (with design continued by HDS Architects) to be a mixed-use complex with private, market-...







