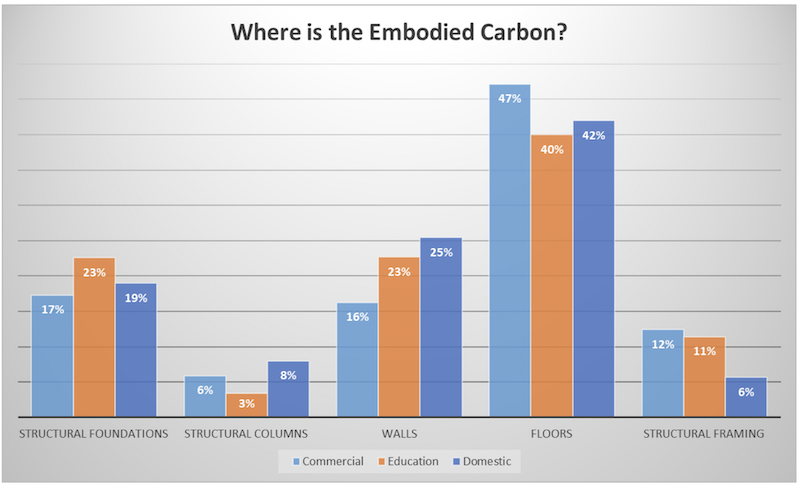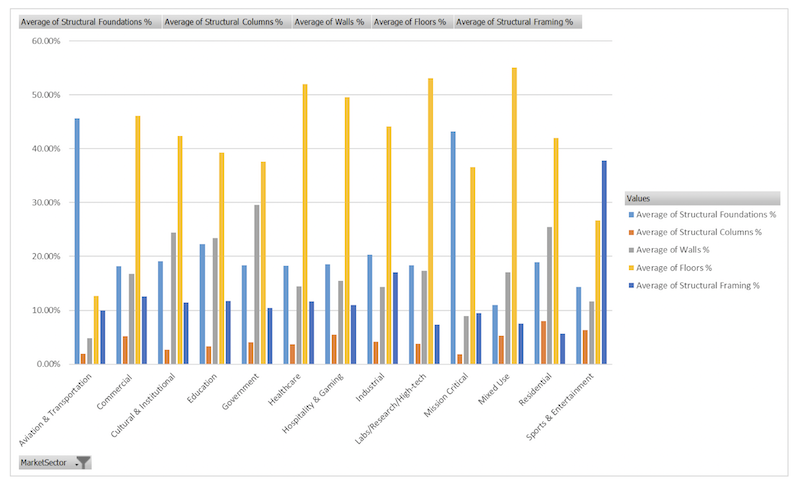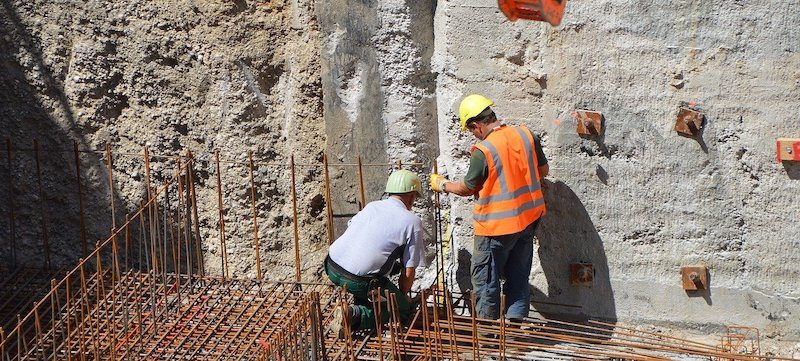Two of the construction industry’s heavyweights were instrumental in the development of new tools that measure embedded carbon in building materials, with an eye toward significantly reducing the carbon footprint of nonresidential buildings in the future.
On Nov. 19, the University of Washington's Carbon Leadership Forum used the Greenbuild expo in Atlanta to officially launch its Embodied Carbon in Construction Calculator (EC3), a free tool for calculating and evaluating carbon emissions embodied within an array of building products. Skanska co-conceived this open-source tool with C Change Labs, and with Microsoft provided seed funding. To accelerate its development, The Carbon Leadership Forum incubated EC3 with financial support from more than 30 industry leaders that included Autodesk, Interface, the MKA Foundation, and the Charles Pankow Foundation, which was the lead sponsor and grant manager.
EC3 is designed to allow contractors, owners, and designers to work together to examine data for common building materials and create an overall embodied carbon footprint for a project as well as a procurement strategy. EC3 is also the first tool to create a digital Environmental Product Declaration form and to translte all EPDs into that form for viewing and analyzing data.
“It is critical that owners, designers, engineers, contractors, and policy makers turn their attention to building materials, and seek information that will pave the wat to reduce embodied carbon,” says Kate Simonen, director of the Carbon Leadership Forums and a professor in the College of Built Enviornments at the University of Washington.
By the end of this year, the engineering firm Thornton Tomasetti will release its own embedded carbon measuring tool, called Beacon, which it created in-house for use in the Revit environment. Beacon, on the other hand, is more of a parametric tool, customized for structural engineers to measure how they are doing while they are working on a project.

The data in these two charts were derived from a seven-year analysis that Thornton Tomasetti conducted on more than 600 structures.

This week, Thornton Tomasetti released the findings of a seven-year study based on the measurement of embedded carbon in more than 600 projects. The findings from that study include the following:
•The largest driver of embodied carbon reduction in structures in the last seven years has been a market-driven trend toward using more recycled steel and supplementary cementitious materials such as fly ash.
•LEED-certified buildings show slightly lower embodied carbon levels than non-LEED buildings.
•Concrete structures show less embodied carbon levels than steel buildings.
•All building types—with the exception of aviation, sports and mission critical facilities—have the highest proportion of embodied carbon in their slabs. Alternative, low-carbon slabs such as hollow core, voided slabs or timber floors may be considered to reduce embodied carbon. In aviation and mission critical structures, the foundations hold the greatest embodied carbon, while in sports structures, the most embodied carbon is in the structural framing.
•Mission critical structures such as hospitals and data centers have the overall highest levels of embodied carbon of any asset category. Skyscrapers show the highest proportion of embodied carbon in their columns rather than foundations.
“We are sharing the first results of our ongoing study in the hope that it will serve to educate our peers and encourage them to contribute data so we can expand our research and support the development of more sustainable and better performing structures,” said Amy Seif Hattan, Thornton Tomasetti’s Corporate Responsibility Officer.
This study follows the launch of the Carbon Leadership Forum’s Structural Engineers 2050 Challenge, whose goal is to establish progressive steps to achieve zero-carbon buildings by 2050.
In that regard, the industry has its work cut out for it. Two trillion sf of buildings will be constructed or undergo significant renovation between 2015 and 2050 worldwide, according to the independent non-profit Architecture 2030. Over the average 30-year lifecycle of a new building completed in 2019, roughly half of its carbon will come from embodied carbon—or the emissions associated with building construction, including extracting, transporting and manufacturing materials.
“Considering that materials used for construction are estimated to consume 75% of all new materials annually by volume, the case for reducing the carbon emissions embodied in building materials is clear,” asserted Thornton Tomasetti in a prepared statement.
“It may not matter how efficiently we operate our buildings over time if we don’t immediately address the carbon embodied in what and how we build,” said Beth Heider, FAIA, Skanska USA’s Chief Sustainability Officer. “We have only a short time to actionably reduce carbon emissions as a society. With our benchmarking and the EC3 tool, we more fully understand the emissions footprint of how and what we build—and can chart an urgent course toward its reduction.”
Skanska is a signatory to the Paris Climate Accord, which has set aggressive global goals for carbon emissions reduction.
Skanska USA’s investment in addressing embodied carbon dates back to 2016, through its internal innovation grant program. EC3 is an open-source database with nearly 17,000 building materials including concrete, steel, and gypsum. During its pilot stage, participating development projects realized embodied carbon reductions of up to 30%, without significant additional financial impacts on the piloting companies.
Editor's note: This article revises the original posted version with new information, and correctly identifies that the Carbon Leadership Forum launched EC3. (The original stated it was Skanska, which is not directly involved in the launch, but was playing up the tool at its exhibit booth during Greenbuild.)
Related Stories
Concrete Technology | Apr 19, 2022
SGH’s Applied Science & Research Center achieves ISO 17025 accreditation for concrete testing procedures
Simpson Gumpertz & Heger’s (SGH) Applied Science & Research Center recently received ISO/IEC17025 accreditation from the American Association for Laboratory Accreditation (A2LA) for several concrete testing methods.
Sponsored | BD+C University Course | Apr 19, 2022
Multi-story building systems and selection criteria
This course outlines the attributes, functions, benefits, limits, and acoustic qualities of composite deck slabs. It reviews the three primary types of composite systems that represent the full range of long-span composite floor systems and examines the criteria for their selection, design, and engineering.
Wood | Apr 13, 2022
Mass timber: Multifamily’s next big building system
Mass timber construction experts offer advice on how to use prefabricated wood systems to help you reach for the heights with your next apartment or condominium project.
AEC Tech | Apr 13, 2022
Morphosis designs EV charging station for automaker Genesis
LA-based design and architecture firm Morphosis has partnered with automotive luxury brand Genesis to bring their signature brand and styling, attention-to-detail, and seamless customer experience to the design of Electric Vehicle Charging (EVC) Stations.
AEC Tech | Apr 13, 2022
A robot automates elevator installation
Schindler—which manufactures and installs elevators, escalators, and moving walkways—has created a robot called R.I.S.E. (robotic installation system for elevators) to help install lifts in high-rise buildings.
Modular Building | Mar 31, 2022
Rick Murdock’s dream multifamily housing factory
Modular housing leader Rick Murdock had a vision: Why not use robotic systems to automate the production of affordable modular housing? Now that vision is a reality.
Building Technology | Feb 28, 2022
BIPV and solar technology is making its mark in the industry
Increasingly, building teams are comparing the use of building-integrated photovoltaic (BIPV) systems for façades, roofs, and other architectural assemblies with a promising and much easier alternative: conventional solar panel arrays, either on their building or off-site, to supplement their resiliency and decarbonization efforts
M/E/P Systems | Jan 27, 2022
Top 5 building HVAC system problems and how to fix them
When your HVAC system was new, it was designed to keep the indoor environment comfortable, functional, and safe. Over time, that system can drift out of alignment, leading to wasted resources, excessive energy consumption, and reduced occupant comfort.
Sponsored | Voice of the Brand | Jan 27, 2022
A Modern Approach to Labor in the Construction Industry
The COVID-19 pandemic disrupted and reshaped norms in the workforce and the ongoing labor shortage can be felt in every industry. Innovations to go faster, maintain safety, minimize learning curves, and drive down costs are becoming imperatives for companies to stay competitive in the construction industry.
Sponsored | Reconstruction & Renovation | Jan 25, 2022
Concrete buildings: Effective solutions for restorations and major repairs
Architectural concrete as we know it today was invented in the 19th century. It reached new heights in the U.S. after World War II when mid-century modernism was in vogue, following in the footsteps of a European aesthetic that expressed structure and permanent surfaces through this exposed material. Concrete was treated as a monolithic miracle, waterproof and structurally and visually versatile.
















