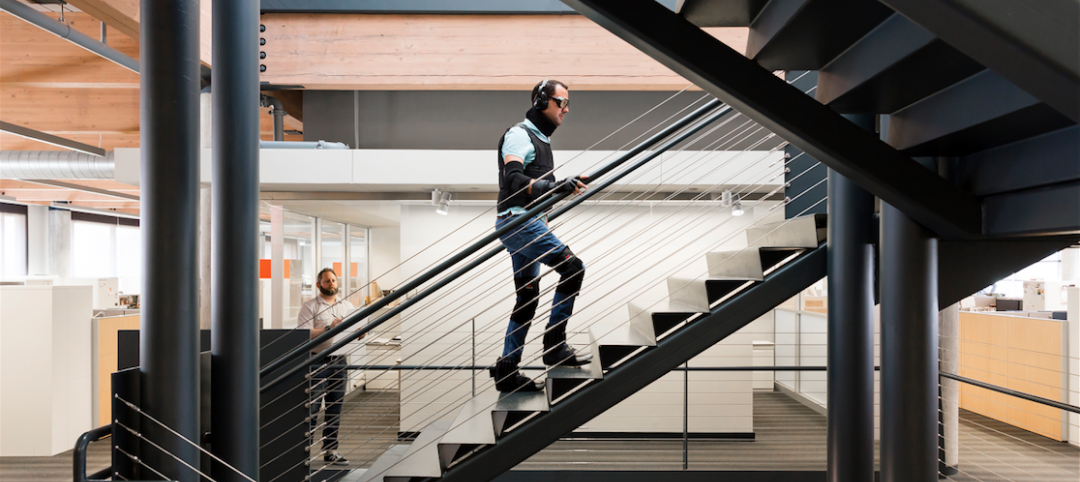| TOP AIRPORT TERMINAL ARCHITECTURE AND A/E FIRMS |
||
| Rank | Firm | 2015 Revenue |
| 1 | Corgan | $65,839,265 |
| 2 | HOK | $60,840,000 |
| 3 | Gensler | $44,390,000 |
| 4 | Gresham, Smith and Partners | $25,600,000 |
| 5 | RS&H | $24,300,000 |
| 6 | Stantec | $19,226,351 |
| 7 | HNTB Corporation | $15,998,381 |
| 8 | HKS | $15,309,071 |
| 9 | Leo A Daly | $13,529,252 |
| 10 | Alliiance | $11,260,000 |
| 11 | Heery International | $9,935,444 |
| 12 | Schenkel & Shultz | $8,367,781 |
| 13 | Skidmore, Owings & Merrill | $7,687,996 |
| 14 | NORR | $5,535,839 |
| 15 | Morris Architects | $3,474,000 |
| 16 | ACAI Associates | $3,000,000 |
| 17 | Perkins+Will | $2,260,000 |
| 18 | ZGF Architects | $1,685,426 |
| 19 | Solomon Cordwell Buenz | $1,570,727 |
| 20 | Clark Nexsen | $1,414,083 |
| 21 | Epstein | $1,368,000 |
| 22 | LS3P | $1,307,775 |
| 23 | BRPH | $892,873 |
| 24 | Populous | $820,970 |
| 25 | Barge Waggoner Sumner & Cannon | $500,000 |
| 26 | Parkhill, Smith & Cooper | $396,976 |
| 27 | Zyscovich Architects | $390,118 |
| 28 | CTA Architects Engineers | $266,008 |
| 29 | Nadel | $253,333 |
| 30 | Dattner Architects | $250,000 |
| 31 | Guernsey | $94,403 |
| 32 | Architects Hawaii Ltd. | $84,000 |
| 33 | JLG Architects | $83,652 |
| 34 | Paulus, Sokolowski and Sartor | $71,200 |
| 35 | HGA | $59,000 |
| 36 | Beyer Blinder Belle Architects & Planners | $34,091 |
| 37 | GRW | $6,791 |
RETURN TO THE GIANTS 300 LANDING PAGE
Related Stories
Industrial Facilities | Jul 25, 2016
Snøhetta, Bjarke Ingels among four finalists for S.Pellegrino bottling plant design
A committee will evaluate proposals in September.
Architects | Jul 22, 2016
5 creative approaches to finish standards
With the right mindset, standards can produce great design for healthcare facilities, as VOA's Candace Small explores.
Retail Centers | Jul 21, 2016
MVRDV designs Seoul entertainment district with gold entrance and curtain façade
The 9,800-sm complex will have retail and nightclub space. A plaza separates the two concrete buildings.
Healthcare Facilities | Jul 20, 2016
Process mapping simplifies healthcare design
Charting procedures and highlighting improvement opportunities can lead to developing effective design strategy simulations. GS&P’s Ray Wong writes that process mapping adds value to a project and bolsters team and stakeholder collaboration.
Architects | Jul 20, 2016
AIA: Architecture Billings Index remains on solid footing
The June ABI score was down from May, but the figure was positive for the fifth consecutive month.
| Jul 19, 2016
2016 GIANTS 300 REPORT: Ranking the nation's largest architecture, engineering, and construction firms
Now in its 40th year, BD+C’s annual Giants 300 report ranks AEC firms by discipline and across more than 20 building sectors and specialty services.
Architects | Jul 18, 2016
17 buildings designed by Le Corbusier added to UNESCO World Heritage List
The sites are spread across seven counties and were built over the course of 50 years. Le Corbusier, an architect, designer, and urban planner, was a founder of modern architecture.
Multifamily Housing | Jul 18, 2016
Four residential projects named winners of the 2016 AIA/HUD Secretary Awards
Affordable housing, specialized housing, and accessible housing projects were honored.
Sports and Recreational Facilities | Jul 18, 2016
Turner and AECOM will build the Los Angeles Rams’ new multi-billion dollar stadium project
The 70,000-seat stadium will be ready by the 2019 NFL season. The surrounding mixed-use development includes space for retail, hotels, and public parks.
High-rise Construction | Jul 15, 2016
Zaha Hadid designs geometric flower-shaped tower for sustainable Qatar city
The 38-story building will have a mashrabiya latticed facade with hotel and residential space inside.
















