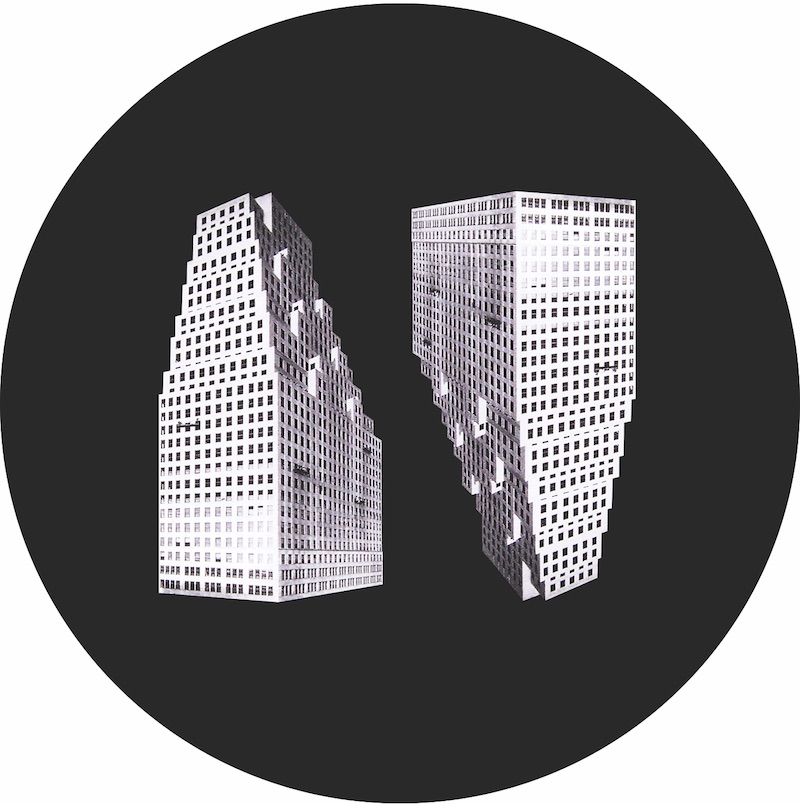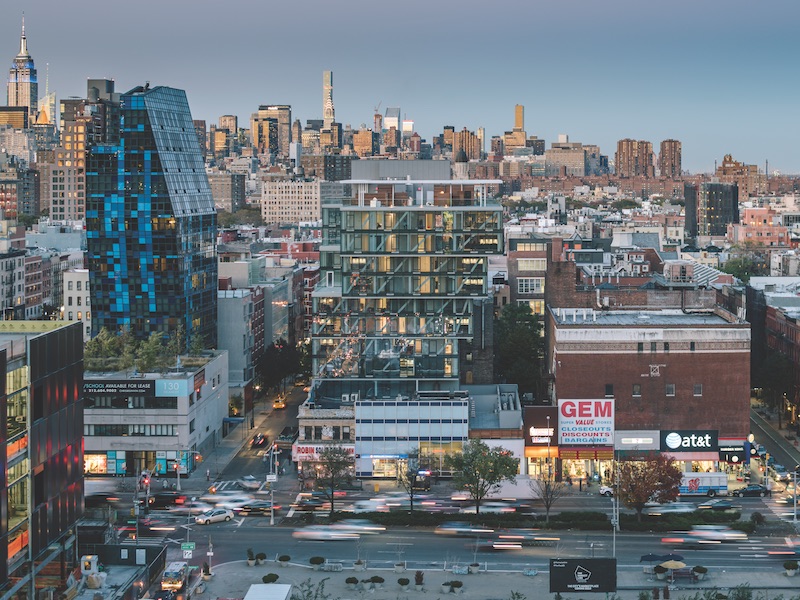In densely populated cities like New York, there’s often nowhere to go but up. Depending on local zoning regulations, that restriction often results in a structure that steps back, floor by floor, as it rises.
Architecture firm ODA has turned that development model on its head in its design for 100 Norfolk Street in Manhattan’s Lower East Side.
Using bold cantilevering and imaginative structural design, ODA and its project team created a 12-story building whose massing grows in width as it steps upward. As a result, the top floor has twice the footprint of the ground floor, and 60% of total floor area is contained in the top six stories—a complete flip-flop of the conventional step-back building model.
This configuration has given developer Adam America Real Estate a luxury condominium property with more premium living space and units than usual on the upper floors. It also helps isolate these more valuable properties from street noise, while offering their occupants panoramic views of the city, plus enhanced daylight.
It’s an unusual architectural achievement that stands out in an old New York neighborhood dominated by tenement-style housing and low-rise commercial frontages.
 Graphic: ODA.
Graphic: ODA.
It’s also the rare example of a developer being able to build a residential structure that leans into the airspace above an adjacent property.
Adam America Real Estate’s initial charge to ODA New York was to analyze the 70-foot-wide mid-block site between Delancy and Rivington Streets and suggest ways to create maximum value from the property.
“As a firm, we’ve pushed deep into the local codes and site analysis so that we can extract as much value as possible for the client while also designing a building that will enhance the neighborhood,” said Eran Chen, AIA, ODA’s Founding Principal.
The upside-down massing concept came out of the realization that if the building were designed for a corner site rather than for mid-block, more of the future building occupants would enjoy better air, daylight, and city views. As the designers explored how to build 100 Norfolk as if it were on a corner lot, their attention turned to the notion of acquiring air rights over the neighboring property.
This set in motion a series of negotiations with the owner of the adjacent property, a low-rise commercial space.
See Also: A place of ‘voluntary and cheerful resort’
THE IN’S AND OUTS OF NYC AIR RIGHTS
Typically, development rights transfers in New York City are based on what is known as a zoning lot development agreement. A ZLDA (pronounced “Zelda”) allows neighbors to pool their development rights.
Take the case of two neighbors. Each is entitled to develop up to 100,000 sf on its property. If one owner plans to build out 50,000 sf, that owner could enter into a ZLDA with the neighbor that would allow the other property owner, in return for payment, to develop 150,000 sf. New York City ZLDAs permit one neighbor’s building to extend into the airspace over the adjacent property.
The ability to build up and over the neighboring property is what made 100 Norfolk possible and allowed the owners of the adjacent property to keep their building intact while benefiting financially from the redevelopment of the 100 Norfolk site.
To bring the “flipped” concept into reality, ODA and structural engineer DeSimone Consulting Engineers conceived a system of trusses connected on four sides, like boxes. The basic building block of the system is a truss composed of two parallel steel tubes connected by a diagonal tube; the complete system forms the cantilever that makes the upside-down massing efficient and rigid. This forms a strong, stable structure that effectively captures height to create appealing, airy interior volumes.
Locating the bulk of the truss system at the perimeter of the building eliminated the intrusion of columns into living units—a huge design plus. “We also decided not to hide the trusses,” said Chen. The trusses are visible at some interior locations, as well as from the outside through the glass curtain wall. As a result, said Chen, “the structure of 100 Norfolk becomes a part of the architectural expression.”
The cantilever strategy also made possible another striking design element. By moving most residential floor area upwards into the most compelling areas for living space—and by spreading the upper floors to max out allowable square footage under the applicable building codes and zoning regulations—the design allowed for a soaring triple-height, 27-foot entry lobby.
The building was completed in April. ODA’s floor plans for the 38 condominiums optimize daylighting by providing each unit with at least one vertical face (although some units under the top floor are partly shadowed by the cantilever). The design also yielded a 2,000-sf amenities terrace on 100 Norfolk’s roof, plus another outdoor space on the roof of the adjacent building, for a total of 7,800 sf of outdoor space. Access to the neighboring roof was guaranteed in the ZLDA.
 Photo: Miguel de Guzmán / Imagen Subliminal.
Photo: Miguel de Guzmán / Imagen Subliminal.
FITTING INTO THE NEIGHBORHOOD, WITH FLAIR
Chen said feedback from the neighbors has been positive. “We were told that the community liked having a distinctive building, and that the new apartments could also help establish the southern part of the Lower East Side as a desirable place to live.” The new building also complements the so-called Blue Tower at 105 Norfolk, the 16-story Bernard Tschumi–designed residential building marked by angled walls and a pixelated façade.
Chen said he would advise those looking to emulate 100 Norfolk’s air rights scheme to bone up on the local jurisdiction’s planning laws and zoning regulations. “We had to be creative in the way the massing was shaped to meet the fire restrictions between buildings and secure the legal light and air rights benefits of the ZLDA,” he said.
“Designing form and shape is less important to us than the opportunity to create buildings that improve the quality of life in the city,” said Chen. He sees 100 Norfolk as an example of how a building with a small footprint can deliver plentiful daylight and enhance enjoyment for city dwellers. “It shows how naturally these architectural goals can align with the goals of developers,” he said.
PROJECT TEAM | 100 NORFOLK
OWNER/DEVELOPER Adam America Real Estate design ARCHITECT/AOR ODA New York STRUCTURAL ENGINEER DeSimone Consulting Engineers
MEP Sideris Kefalas Engineers General contractor Britt Realty
Related Stories
| Aug 11, 2010
New website highlights government tax incentives for large commercial buildings
Energy Retrofit Group (ERG), the subsidiary of 40-year-old, award-winning Adache Group Architects, Inc., has announced the creation of their new energy conservation web site: www.energy-rg.com.
| Aug 11, 2010
Gensler, HOK, HDR among the nation's leading reconstruction design firms, according to BD+C's Giants 300 report
A ranking of the Top 100 Reconstruction Design Firms based on Building Design+Construction's 2009 Giants 300 survey. For more Giants 300 rankings, visit http://www.BDCnetwork.com/Giants
| Aug 11, 2010
Parsons Brinckerhoff, Dewberry among nation's largest multifamily design firms, according to BD+C's Giants 300 report
A ranking of the Top 75 Multifamily Design Firms based on Building Design+Construction's 2009 Giants 300 survey. For more Giants 300 rankings, visit /giants
| Aug 11, 2010
ASHRAE introduces building energy label prototype
Most of us know the fuel efficiency of our cars, but what about our buildings? ASHRAE is working to change that, moving one step closer today to introducing its building energy labeling program with release of a prototype label at its 2009 Annual Conference in Louisville, Ky.
| Aug 11, 2010
RMJM unveils design details for $1B green development in Turkey
International architecture company RMJM today announced details of the $1 billion Varyap Meridian development it is designing in Istanbul’s new residential and business district, which will be one of the "greenest" projects in Turkey. The luxury 372,000-square-meter development on a site totalling 107,000 square meters will be located in the Atasehir district of Istanbul, which the Turkish government intends to transform into the country’s new financial district and business center.
| Aug 11, 2010
Urban Land Institute honors five 'outstanding' developments in Europe, Middle East, and Africa
Five outstanding developments have been selected as winners of the Urban Land Institute (ULI) 2009 Awards for Excellence: Europe, Middle East, and Africa (EMEA) competition. This year, the competition also included the announcement of two special award winners. The Awards for Excellence competition is widely regarded as the land use industry’s most prestigious recognition program.
| Aug 11, 2010
10 tips for mitigating influenza in buildings
Adopting simple, common-sense measures and proper maintenance protocols can help mitigate the spread of influenza in buildings. In addition, there are system upgrades that can be performed to further mitigate risks. Trane Commercial Systems offers 10 tips to consider during the cold and flu season.
| Aug 11, 2010
Brad Pitt’s foundation unveils 14 duplex designs for New Orleans’ Lower 9th Ward
Gehry Partners, William McDonough + Partners, and BNIM are among 14 architecture firms commissioned by Brad Pitt's Make It Right foundation to develop duplex housing concepts specifically for rebuilding the Lower 9th Ward in New Orleans. All 14 concepts were released yesterday.
| Aug 11, 2010
NAVFAC releases guidelines for sustainable reconstruction of Navy facilities
The guidelines provide specific guidance for installation commanders, assessment teams, estimators, programmers and building designers for identifying the sustainable opportunities, synergies, strategies, features and benefits for improving installations following a disaster instead of simply repairing or replacing them as they were prior to the disaster.
| Aug 11, 2010
MulvannyG2 Architecture wins “Best Mixed-use Development—Future” award
MulvannyG2 Architecture’s project, Aquapearl in Taipei, Taiwan, was honored by Cityscape Asia 2009 as the “Best Mixed-use Development -Future” on May 20, 2009 at the annual conference in Singapore.







