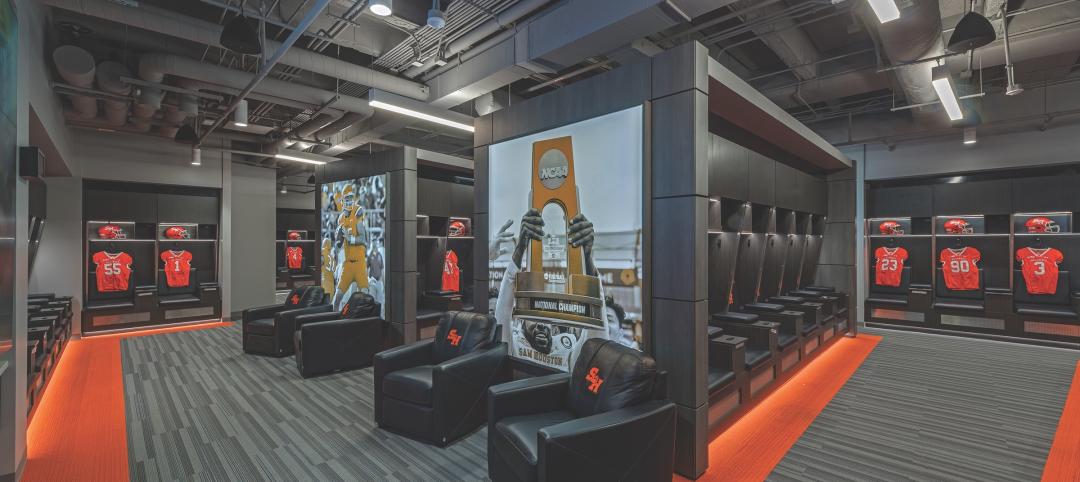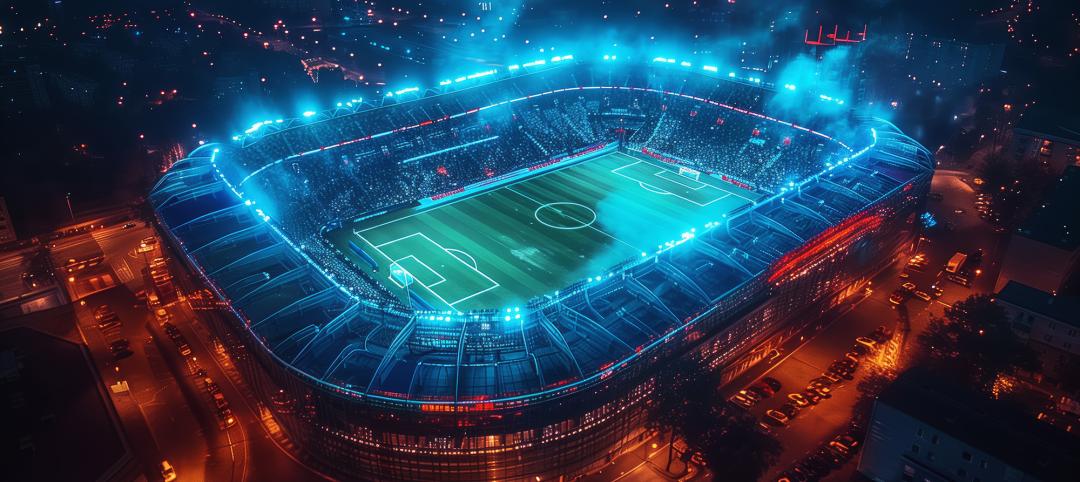Total Quality Logistics (TQL) Stadium, a 26,000-seat soccer venue, has completed construction on 12.4 acres in downtown Cincinnati. The stadium, which will be home to FC Cincinnati, connects the historic neighborhoods of Over-the-Rhine and West End.
The stadiums is wrapped in over 500 vertically-oriented aluminum fins, each fully programmable through an integrated LED video display system. During the night, the exterior offers a dynamic video display that showcases the club’s brand, atmospheric graphics, and match-day messaging. During the day, the architectural fins create a singular twisting motion that signifies the tension between two teams on the pitch.
Inside the stadium, fans have a 360-degree continuous seating bowl with no breaks, putting all the focus on the pitch. The Bailey, FC Cincinnati’s supporters’ section, is situated in the North stands. Here, 3,170 fans standing on a 34-degree slope, create a wall of sound of the pitch. Above The Bailey is the widest video board in any North American soccer-specific stadium.

The height and orientation of the stadium were designed to minimize shadows cast on the surrounding neighborhood while the programmable LED facade primarily faces east to respect nearby residents to the west. An expansive East Plaza will greet supporters with a grand staircase that faces the Over-the-Rhine neighborhood and serves as a front porch and a means to channel fan energy.
The Tunnel Club uses materials such as teak wood and warm tones reminiscent of institutions like the Cincinnati Music Hall while the First Financial Club was inspired by Over-the-Rhine and the city’s brewing traditions to bring a fresh take on the conventional beer hall.
In a nod to the team orange and blue color palette, the design team programmed a contemporary interpretation to express the bold hues. Copper and brass materials take the place of orange, creating warm tones while paying homage to the city’s industrial history. In place of the team’s blue, a muted dark navy hue is seen throughout the stadium from common areas to the suites to the seating bowl.
In addition to Populous, Buro Happold provided structural engineering services and Elevar served as the local associate architect. Turner Construction served as the general contractor.
Related Stories
Sports and Recreational Facilities | Oct 24, 2024
Stadium renovation plans unveiled for Boston’s National Women’s Soccer League
A city-owned 75-year-old stadium in Boston’s historic Franklin Park will be renovated for a new National Women’s Soccer League team. The park, designed by Fredrick Law Olmsted in the 1880s, is the home of White Stadium, which was built in 1949 and has since fallen into disrepair.
Sports and Recreational Facilities | Oct 17, 2024
In the NIL era, colleges and universities are stepping up their sports facilities game
NIL policies have raised expectations among student-athletes about the quality of sports training and performing facilities, in ways that present new opportunities for AEC firms.
Designers | Oct 1, 2024
Global entertainment design firm WATG acquires SOSH Architects
Entertainment design firm WATG has acquired SOSH Architects, an interior design and planning firm based in Atlantic City, N.J.
Products and Materials | Aug 31, 2024
Top building products for August 2024
BD+C Editors break down August's top 15 building products, from waterproof wall panel systems to portable indoor pickleball surface solutions.
Designers | Jul 29, 2024
Inclusive design for locker rooms: Providing equitable choice and access
SRG designers pose the question: What would it look like if everyone who wanted to use a restroom or locker room could?
Great Solutions | Jul 23, 2024
41 Great Solutions for architects, engineers, and contractors
AI ChatBots, ambient computing, floating MRIs, low-carbon cement, sunshine on demand, next-generation top-down construction. These and 35 other innovations make up our 2024 Great Solutions Report, which highlights fresh ideas and innovations from leading architecture, engineering, and construction firms.
Sports and Recreational Facilities | Jul 15, 2024
Smart stadiums: The future of sports and entertainment venues
These digitally-enhanced and connected spaces are designed to revolutionize the fan experience, enhance safety, and optimize operational efficiency, according to SSR's Will Maxwell, Smart Building Consultant.
Sports and Recreational Facilities | May 23, 2024
The Cincinnati Open will undergo a campus-wide renovation ahead of the expanded 2025 tournament
One of the longest-running tennis tournaments in the country, the Cincinnati Open will add a 2,000-seat stadium, new courts and player center, and more greenspace to create a park-like atmosphere.
Sports and Recreational Facilities | Apr 25, 2024
How pools can positively affect communities
Clark Nexsen senior architects Jennifer Heintz and Dorothea Schulz discuss how pools can create jobs, break down barriers, and create opportunities within communities.
Mixed-Use | Apr 9, 2024
A surging master-planned community in Utah gets its own entertainment district
Since its construction began two decades ago, Daybreak, the 4,100-acre master-planned community in South Jordan, Utah, has been a catalyst and model for regional growth. The latest addition is a 200-acre mixed-use entertainment district that will serve as a walkable and bikeable neighborhood within the community, anchored by a minor-league baseball park and a cinema/entertainment complex.

















