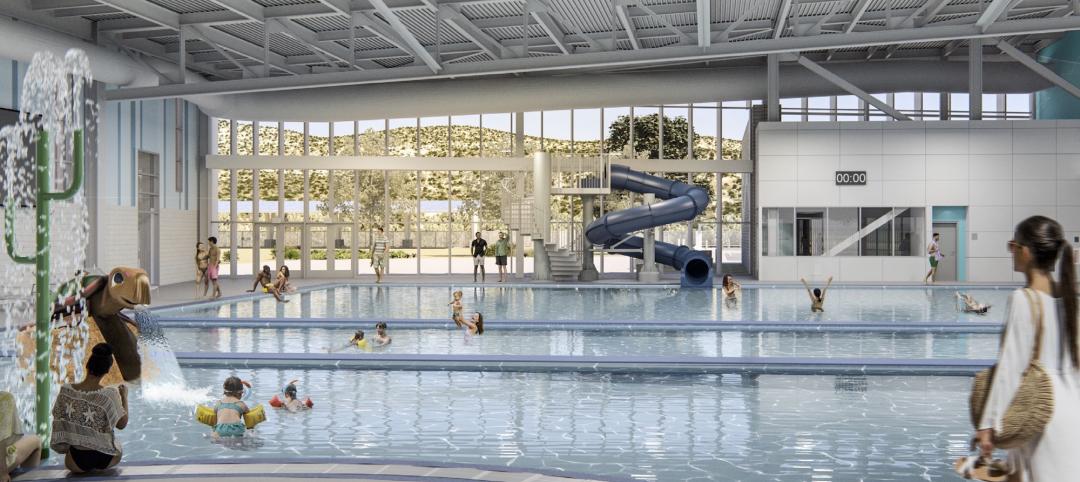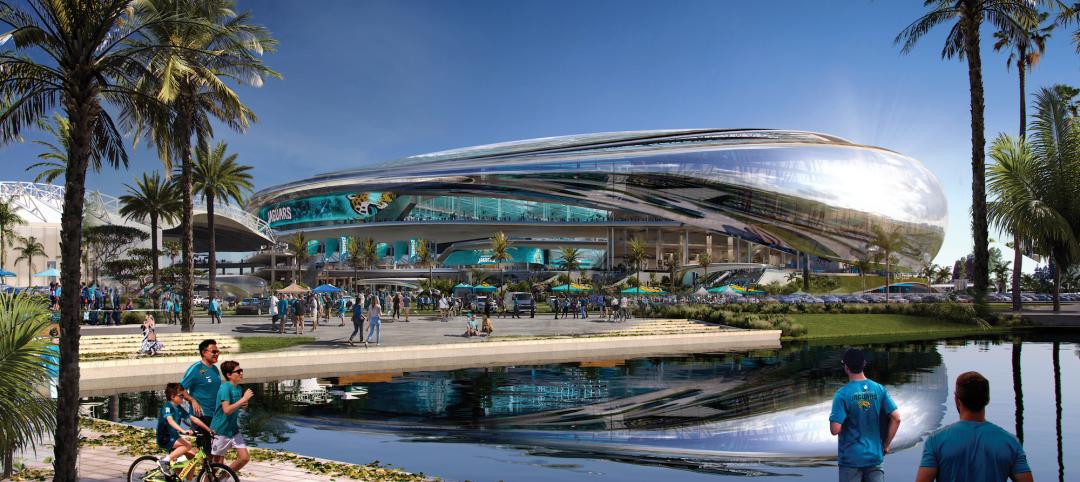Total Quality Logistics (TQL) Stadium, a 26,000-seat soccer venue, has completed construction on 12.4 acres in downtown Cincinnati. The stadium, which will be home to FC Cincinnati, connects the historic neighborhoods of Over-the-Rhine and West End.
The stadiums is wrapped in over 500 vertically-oriented aluminum fins, each fully programmable through an integrated LED video display system. During the night, the exterior offers a dynamic video display that showcases the club’s brand, atmospheric graphics, and match-day messaging. During the day, the architectural fins create a singular twisting motion that signifies the tension between two teams on the pitch.
Inside the stadium, fans have a 360-degree continuous seating bowl with no breaks, putting all the focus on the pitch. The Bailey, FC Cincinnati’s supporters’ section, is situated in the North stands. Here, 3,170 fans standing on a 34-degree slope, create a wall of sound of the pitch. Above The Bailey is the widest video board in any North American soccer-specific stadium.

The height and orientation of the stadium were designed to minimize shadows cast on the surrounding neighborhood while the programmable LED facade primarily faces east to respect nearby residents to the west. An expansive East Plaza will greet supporters with a grand staircase that faces the Over-the-Rhine neighborhood and serves as a front porch and a means to channel fan energy.
The Tunnel Club uses materials such as teak wood and warm tones reminiscent of institutions like the Cincinnati Music Hall while the First Financial Club was inspired by Over-the-Rhine and the city’s brewing traditions to bring a fresh take on the conventional beer hall.
In a nod to the team orange and blue color palette, the design team programmed a contemporary interpretation to express the bold hues. Copper and brass materials take the place of orange, creating warm tones while paying homage to the city’s industrial history. In place of the team’s blue, a muted dark navy hue is seen throughout the stadium from common areas to the suites to the seating bowl.
In addition to Populous, Buro Happold provided structural engineering services and Elevar served as the local associate architect. Turner Construction served as the general contractor.
Related Stories
Mixed-Use | Sep 20, 2023
Tampa Bay Rays, Hines finalize deal for a stadium-anchored multiuse district in St. Petersburg, Fla.
The Tampa Bay Rays Major League Baseball team announced that it has reached an agreement with St. Petersburg and Pinellas County on a $6.5 billion, 86-acre mixed-use development that will include a new 30,000-seat ballpark and an array of office, housing, hotel, retail, and restaurant space totaling 8 million sf.
Sports and Recreational Facilities | Sep 1, 2023
New Tennessee Titans stadium conceived to maximize types of events that can be hosted
The new Tennessee Titans stadium was conceived to maximize the number and type of events that the facility can host. In addition to serving as the home of the NFL’s Titans, the facility will be a venue for numerous other sporting, entertainment, and civic events. The 1.7-million sf, 60,000-seat, fully enclosed stadium will be built on the east side of the current stadium campus.
Adaptive Reuse | Aug 31, 2023
Small town takes over big box
GBBN associate Claire Shafer, AIA, breaks down the firm's recreational adaptive reuse project for a small Indiana town.
Giants 400 | Aug 22, 2023
Top 115 Architecture Engineering Firms for 2023
Stantec, HDR, Page, HOK, and Arcadis North America top the rankings of the nation's largest architecture engineering (AE) firms for nonresidential building and multifamily housing work, as reported in Building Design+Construction's 2023 Giants 400 Report.
Giants 400 | Aug 22, 2023
2023 Giants 400 Report: Ranking the nation's largest architecture, engineering, and construction firms
A record 552 AEC firms submitted data for BD+C's 2023 Giants 400 Report. The final report includes 137 rankings across 25 building sectors and specialty categories.
Giants 400 | Aug 22, 2023
Top 175 Architecture Firms for 2023
Gensler, HKS, Perkins&Will, Corgan, and Perkins Eastman top the rankings of the nation's largest architecture firms for nonresidential building and multifamily housing work, as reported in Building Design+Construction's 2023 Giants 400 Report.
Sports and Recreational Facilities | Jul 26, 2023
10 ways public aquatic centers and recreation centers benefit community health
A new report from HMC Architects explores the critical role aquatic centers and recreation centers play in society and how they can make a lasting, positive impact on the people they serve.
Standards | Jun 26, 2023
New Wi-Fi standard boosts indoor navigation, tracking accuracy in buildings
The recently released Wi-Fi standard, IEEE 802.11az enables more refined and accurate indoor location capabilities. As technology manufacturers incorporate the new standard in various devices, it will enable buildings, including malls, arenas, and stadiums, to provide new wayfinding and tracking features.
Sports and Recreational Facilities | Jun 22, 2023
NFL's Jacksonville Jaguars release conceptual designs for ‘stadium of the future’
Designed by HOK, the Stadium of the Future intends to meet the evolving needs of all stadium stakeholders—which include the Jaguars, the annual Florida-Georgia college football game, the TaxSlayer.com Gator Bowl, international sporting events, music festivals and tours, and the thousands of fans and guests who attend each event.
Arenas | Jun 14, 2023
A multipurpose arena helps revitalize a historic African American community in Georgia
In Savannah, Ga., Enmarket Arena, a multipurpose arena that opened last year, has helped revitalize the city’s historic Canal District—home to a largely African American community that has been historically separated from the rest of downtown.

















