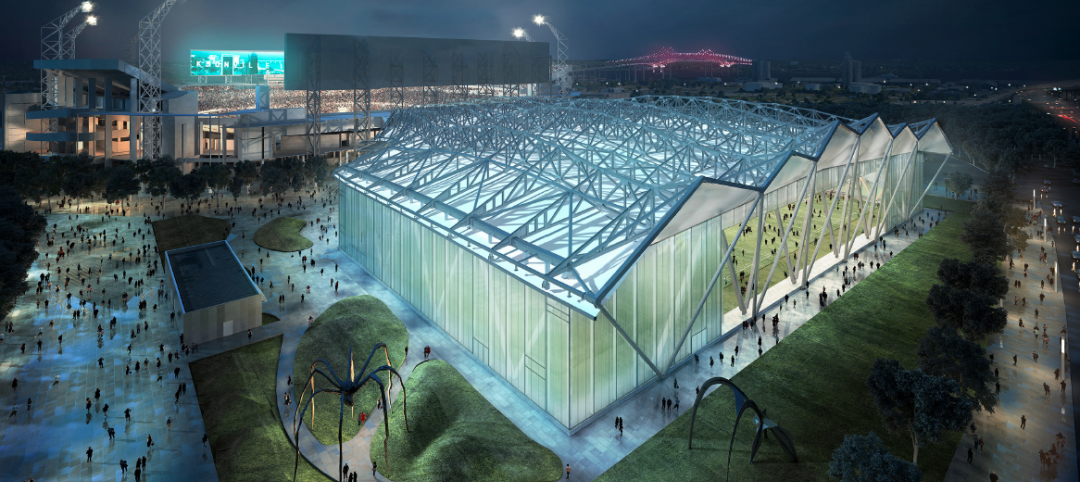Total Quality Logistics (TQL) Stadium, a 26,000-seat soccer venue, has completed construction on 12.4 acres in downtown Cincinnati. The stadium, which will be home to FC Cincinnati, connects the historic neighborhoods of Over-the-Rhine and West End.
The stadiums is wrapped in over 500 vertically-oriented aluminum fins, each fully programmable through an integrated LED video display system. During the night, the exterior offers a dynamic video display that showcases the club’s brand, atmospheric graphics, and match-day messaging. During the day, the architectural fins create a singular twisting motion that signifies the tension between two teams on the pitch.
Inside the stadium, fans have a 360-degree continuous seating bowl with no breaks, putting all the focus on the pitch. The Bailey, FC Cincinnati’s supporters’ section, is situated in the North stands. Here, 3,170 fans standing on a 34-degree slope, create a wall of sound of the pitch. Above The Bailey is the widest video board in any North American soccer-specific stadium.

The height and orientation of the stadium were designed to minimize shadows cast on the surrounding neighborhood while the programmable LED facade primarily faces east to respect nearby residents to the west. An expansive East Plaza will greet supporters with a grand staircase that faces the Over-the-Rhine neighborhood and serves as a front porch and a means to channel fan energy.
The Tunnel Club uses materials such as teak wood and warm tones reminiscent of institutions like the Cincinnati Music Hall while the First Financial Club was inspired by Over-the-Rhine and the city’s brewing traditions to bring a fresh take on the conventional beer hall.
In a nod to the team orange and blue color palette, the design team programmed a contemporary interpretation to express the bold hues. Copper and brass materials take the place of orange, creating warm tones while paying homage to the city’s industrial history. In place of the team’s blue, a muted dark navy hue is seen throughout the stadium from common areas to the suites to the seating bowl.
In addition to Populous, Buro Happold provided structural engineering services and Elevar served as the local associate architect. Turner Construction served as the general contractor.
Related Stories
Sports and Recreational Facilities | Sep 27, 2017
A soccer team’s fan base could play an integral role in its new stadium’s design and operations
Sacramento Republic FC and HNTB are conducting a contest where the public can submit concept ideas.
Sports and Recreational Facilities | Sep 11, 2017
Mid-size, multi-use arenas setting a trend for the future
While large 20,000-seat sports venues aren’t going away, mid-size venues provide advantages the big arenas do not in a time of budget constraints and the need for flexibility.
AEC Tech | Aug 25, 2017
Software cornucopia: Jacksonville Jaguars’ new practice facility showcases the power of computational design
The project team employed Revit, Rhino, Grasshopper, Kangaroo, and a host of other software applications to design and build this uber-complex sports and entertainment facility.
Sports and Recreational Facilities | Aug 18, 2017
Video: Designing the ideal rugby stadium
HOK invited four world-class rugby players into its London studio to discuss what they would like to see in the rugby stadiums of the future.
Sports and Recreational Facilities | Aug 16, 2017
Detroit Pistons Performance Center hopes to invigorate the community, create an NBA championship team
The facility will be incorporated into the community with public spaces.
Sports and Recreational Facilities | Jul 17, 2017
A new Rec Centre in Toronto links three neighborhoods
Community engagement impacts its design and programming.
Codes and Standards | Jun 21, 2017
Senate bill would prohibit tax money for sports stadium projects
Bipartisan legislation would prevent use of municipal bonds by pro teams.
Building Team Awards | Jun 8, 2017
Team win: Clemson University Allen N. Reeves Football Operations Complex
Silver Award: Clemson gets a new football operations palace, thanks to its building partners’ ability to improvise.
Sports and Recreational Facilities | May 19, 2017
Construction of $2.6 billion L.A. football stadium delayed by heavy rains
The Rams and Chargers won’t be able to move in until the 2020 season.
Sports and Recreational Facilities | Apr 21, 2017
3D printed models bring new economic district in Detroit to life
The centerpiece is the scaled replica of a new arena that puts a miniature fan in every seat.

















