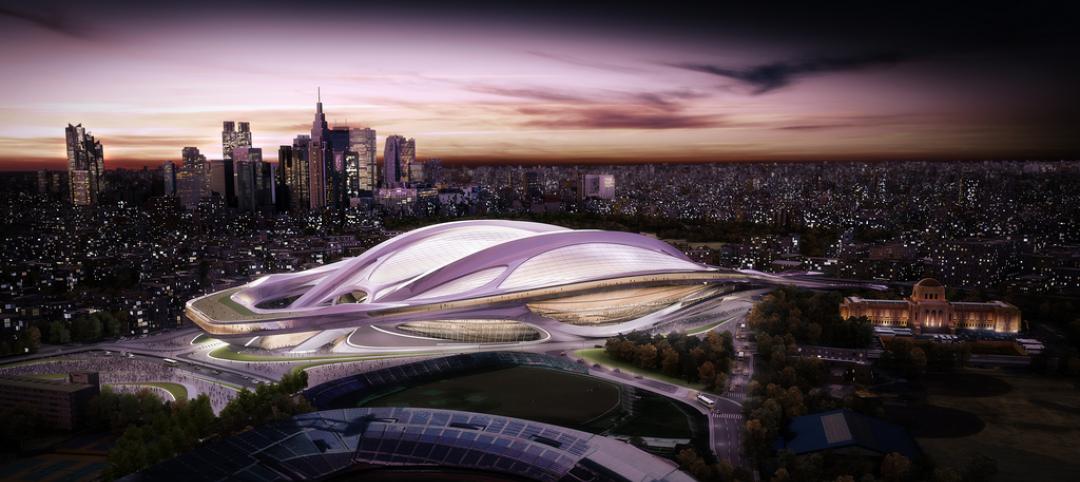Total Quality Logistics (TQL) Stadium, a 26,000-seat soccer venue, has completed construction on 12.4 acres in downtown Cincinnati. The stadium, which will be home to FC Cincinnati, connects the historic neighborhoods of Over-the-Rhine and West End.
The stadiums is wrapped in over 500 vertically-oriented aluminum fins, each fully programmable through an integrated LED video display system. During the night, the exterior offers a dynamic video display that showcases the club’s brand, atmospheric graphics, and match-day messaging. During the day, the architectural fins create a singular twisting motion that signifies the tension between two teams on the pitch.
Inside the stadium, fans have a 360-degree continuous seating bowl with no breaks, putting all the focus on the pitch. The Bailey, FC Cincinnati’s supporters’ section, is situated in the North stands. Here, 3,170 fans standing on a 34-degree slope, create a wall of sound of the pitch. Above The Bailey is the widest video board in any North American soccer-specific stadium.

The height and orientation of the stadium were designed to minimize shadows cast on the surrounding neighborhood while the programmable LED facade primarily faces east to respect nearby residents to the west. An expansive East Plaza will greet supporters with a grand staircase that faces the Over-the-Rhine neighborhood and serves as a front porch and a means to channel fan energy.
The Tunnel Club uses materials such as teak wood and warm tones reminiscent of institutions like the Cincinnati Music Hall while the First Financial Club was inspired by Over-the-Rhine and the city’s brewing traditions to bring a fresh take on the conventional beer hall.
In a nod to the team orange and blue color palette, the design team programmed a contemporary interpretation to express the bold hues. Copper and brass materials take the place of orange, creating warm tones while paying homage to the city’s industrial history. In place of the team’s blue, a muted dark navy hue is seen throughout the stadium from common areas to the suites to the seating bowl.
In addition to Populous, Buro Happold provided structural engineering services and Elevar served as the local associate architect. Turner Construction served as the general contractor.
Related Stories
Industrial Facilities | Aug 18, 2015
BIG crowdfunds steam ring prototype for Amager Bakke power plant project
The unusual power plant/ski slope project in Copenhagen will feature a smokestack that will release a ring-shaped puff for every ton of CO2 emitted.
Sports and Recreational Facilities | Aug 5, 2015
The world’s longest ski slope will be built in one of the world’s hottest cities
The words “skiing” and “desert” aren’t often used in the same sentence. But that’s changing in Dubai, which appears to be on a mission to have the “biggest” of everything.
Sports and Recreational Facilities | Jul 31, 2015
Zaha Hadid responds to Tokyo Olympic Stadium controversy
“Our warning was not heeded that selecting contractors too early in a heated construction market and without sufficient competition would lead to an overly high estimate of the cost of construction,” said Zaha Hadid in a statement.
Sports and Recreational Facilities | Jul 29, 2015
Milwaukee Bucks arena deal approved by Wisconsin state assembly
Created by Milwaukee firm Eppstein Uhen Architects and global firm Populous, the venue will be built in downtown Milwaukee. Its design draws inspiration from both Lake Michigan, which borders Milwaukee, and from aspects of basketball, like high-arcing free throws.
University Buildings | Jul 28, 2015
OMA designs terraced sports center for UK's Brighton College
Designs for what will be the biggest construction project in the school’s 170-year history feature a rectangular building at the edge of the school’s playing field. A running track is planned for the building’s roof, while sports facilities will be kept underneath.
Sports and Recreational Facilities | Jul 23, 2015
McKinney, Texas, dives into huge pool-and-fitness center project
Money magazine is the latest publication to rank McKinney, Texas, as the best place to live in the U.S. The city is trying to capitalize its newfound status to attract more residents and businesses, with amenities like this new recreation center.
Sports and Recreational Facilities | Jul 23, 2015
Japan announces new plan for Olympic Stadium
The country moves on from Zaha Hadid Architects, creators of the original stadium design scrapped last week.
Sports and Recreational Facilities | Jul 17, 2015
Japan scraps Zaha Hadid's Tokyo Olympic Stadium project
The rising price tag was one of the downfalls of the 70-meter-tall, 290,000-sm stadium. In 2014, the cost of the project was 163 billion yen, but that rose to 252 billion yen this year.
Cultural Facilities | Jul 13, 2015
German architect proposes construction of mountain near Berlin
The architect wants to create the world’s largest man-made mountain, at 3,280 feet.
Sports and Recreational Facilities | May 14, 2015
Guy Holloway proposes multi-level urban sports park for skaters
The facility will include a rock climbing wall and boxing space.

















