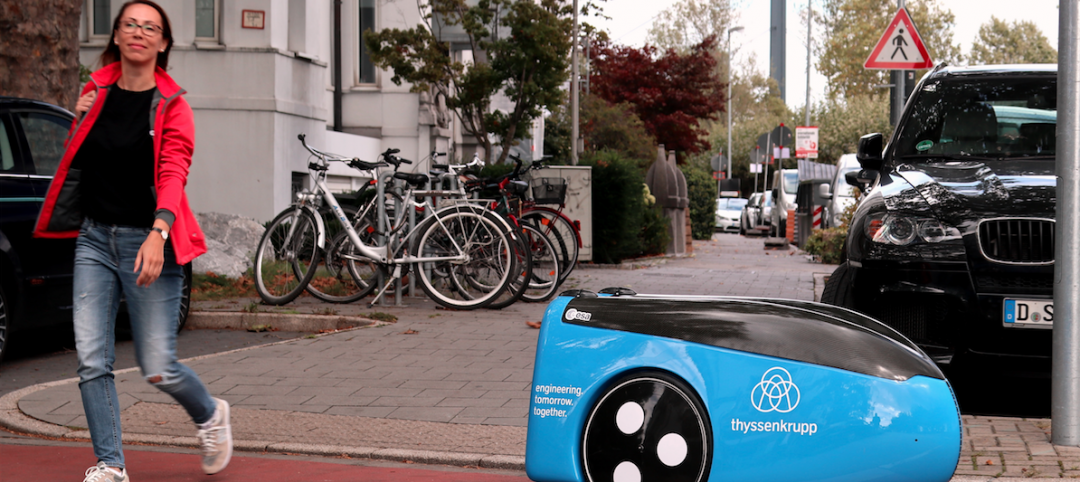Most office workers relish the opportunity to personalize their cubicles, but some people also feel restricted in those small spaces. What happens if employees get the run of the entire office, but no particular space of their own?
The New York office of the Gerson Lehrman Group (GLG), a consulting firm, converted to such a setup recently. Its 250 employees were each given a locker, a laptop, and told to get to work anywhere they wanted.
According to Business Insider, this is the largest-scale implementation of activity-based working in the U.S. Activity-based working is a Dutch theory about office work, which states that workers will be happiest and most productive if they can work in a variety of different spaces based on the task they're performing.
For instance, you might start out the day collaborating with co-workers in a conference space and then move to a more-private space to work on your own.
The space was also engineered to create better space for hosting clients. Now, instead of taking clients out to restaurants, GLG can entertain them in their actual offices.
When Business Insider went into the office, they spoke with a few of the employees about how the new layout is working.
"I definitely find that moving around helps me get work done," systems analyst Mike Martin said. "I feel like I'm a dynamic person who can work in a loud environment, but there are definitely days where you want to duck off into a telephone booth and sort of dive into the task at hand."
It seems that employees were worried about the change, and about being deprived of the ability to personalize their offices. But Clive Wilkinson, who designed the new space, posits that the need for personalization comes from the fact that workplaces have historically been less than comfortable. By creating a more welcoming space, he said, it removes the need to decorate the office.
Personal items are stored in employees' individual lockers, which are organized into clusters by departments.
GLG's human resources department reports that the biggest complaint they've had so far is from women who don't know where to put the extra pairs of shoes they change in and out of during the day, and this problem was solved by the allocation of a closet for footwear.
Check out this video from GLG about the new space
Related Stories
Healthcare Facilities | Feb 1, 2018
Early supplier engagement provides exceptional project outcomes
Efficient supply chains enable companies to be more competitive in the marketplace.
Industry Research | Jan 30, 2018
AIA’s Kermit Baker: Five signs of an impending upturn in construction spending
Tax reform implications and rebuilding from natural disasters are among the reasons AIA’s Chief Economist is optimistic for 2018 and 2019.
Market Data | Jan 30, 2018
AIA Consensus Forecast: 4.0% growth for nonresidential construction spending in 2018
The commercial office and retail sectors will lead the way in 2018, with a strong bounce back for education and healthcare.
Architects | Jan 29, 2018
14 marketing resolutions AEC firms should make in 2018
As we close out the first month of the New Year, AEC firms have made (and are still making) plans for where and how to spend their marketing time and budgets in 2018.
Education Facilities | Jan 29, 2018
My day as a kindergartner
The idea of a kindergarten-only school presents both challenges and opportunities in regards to the design.
AEC Tech | Jan 29, 2018
thyssenkrupp tests self-driving robot for ‘last mile’ delivery of elevator parts
“With driverless delivery robots, we could fill a gap and get spare parts from our warehouses to the jobsite faster,” said thyssenkrupp SVP Ivo Siebers.
Architects | Jan 26, 2018
Stephen Ayers, FAIA, honored with the 2018 AIA Thomas Jefferson Award
The award honors significant contributions to public architecture.
Architects | Jan 26, 2018
Recipients for the 2018 Collaborative Achievement Award selected
The recipients will be honored at the AIA Conference on Architecture 2018 in New York City.
K-12 Schools | Jan 25, 2018
Cost estimating for K-12 school projects: An invaluable tool for budget management
Clients want to be able to track costs at every stage of a project, and cost estimates (current and life cycle) are valuable planning and design tools, writes LS3P's Ginny Magrath, AIA.
Architects | Jan 25, 2018
Four keys to designing autistic-friendly spaces
Autism, in part, gave us modern architecture, writes PDR’s Julie Troung.





















