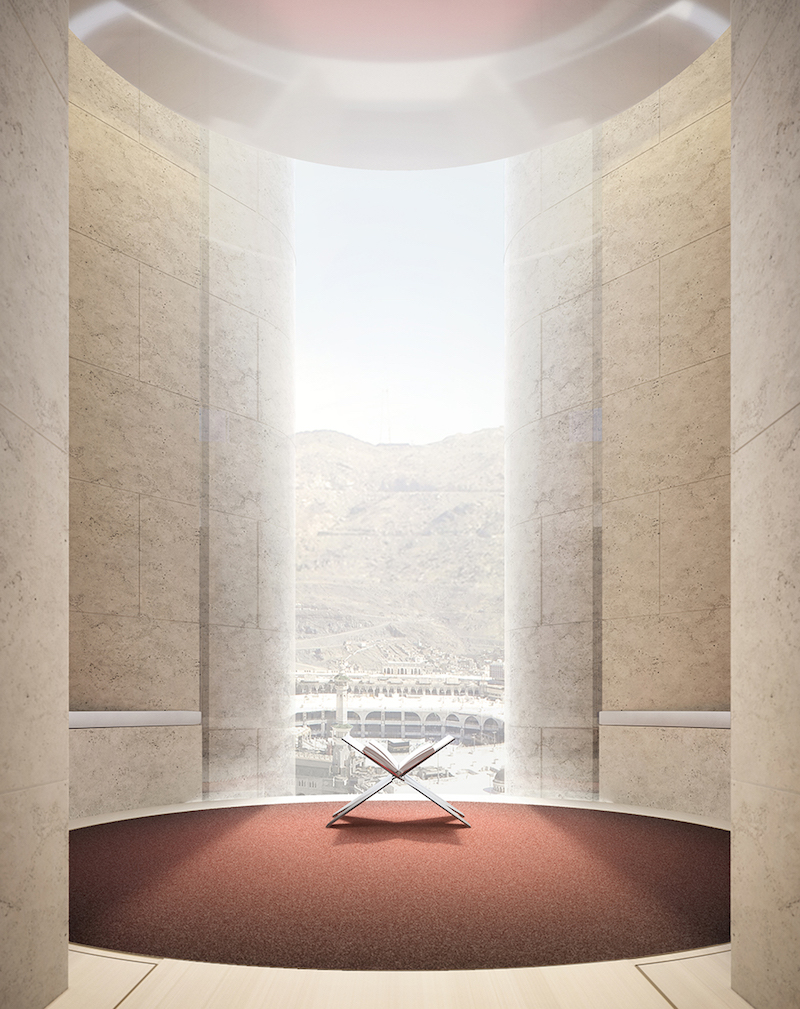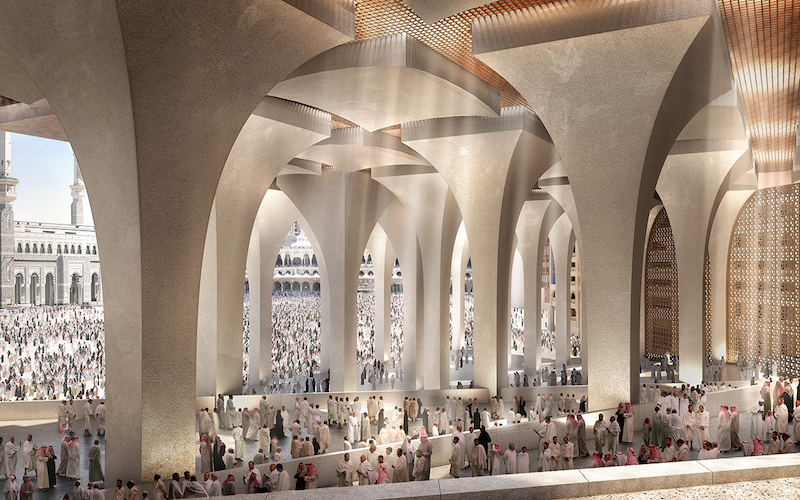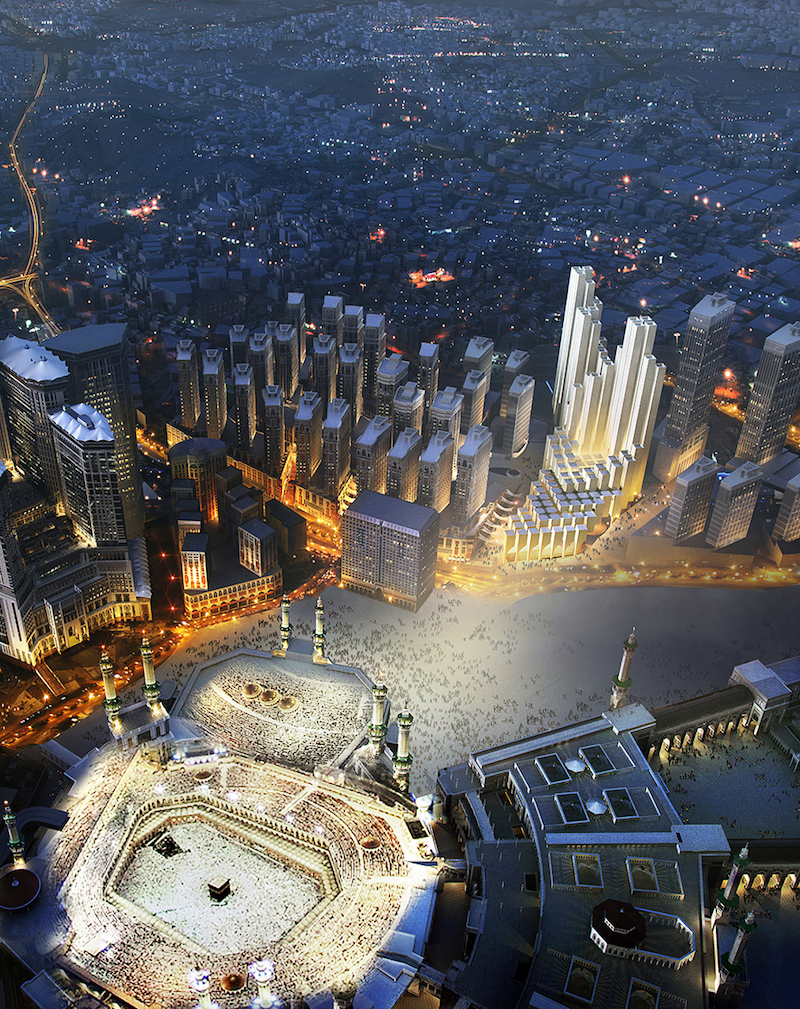Foster + Partners has recently revealed their winning design for a luxury hotel and serviced apartments in the Saudi Arabian city of Mecca. The design’s vertical cascading elements are meant to resemble the surrounding mountainous terrain and form a new topography while its clustered appearance pays homage to traditional Arab architecture.
According to Foster + Partners, the development is meant to address the shortage of accommodations in Mecca as the number of annual visitors continues to grow. All of the rooms and apartments are oriented to maximize direct views towards the Holy Kaaba and the Grand Mosque and come equipped with a dedicated space for private prayer.
The new development will be located on the axis between the new Haramain High-speed Rail Station and the Grand Mosque and will form a key part of the pilgrims’ journey towards the Holy Kaaba. A new pedestrian ramp will be integrated into the new design and lead pilgrims through naturally lit spaces.
“Mecca is one of the most unique cities in the world. As the home of the Holy Kaaba - the holiest site in Islam - it presents a special challenge and honor for any developer and architect,” says Luke Fox, Head of Studio and Senior Executive Partner, Foster + Partners, on the firm’s website. “Our design sets out to create an innovative building form that will be respectful to the scale and importance of the Grand Mosque.”
 Rendering courtesy of Foster + Partners.
Rendering courtesy of Foster + Partners.
 Rendering courtesy of Foster + Partners.
Rendering courtesy of Foster + Partners.
 Rendering courtesy of Foster + Partners.
Rendering courtesy of Foster + Partners.
Related Stories
Mixed-Use | Feb 8, 2017
Santiago Calatrava’s first major UK project will be the heart of the Greenwich Peninsula transformation
Peninsula Place will cost £1 billion and act as a gateway to the new, master-planned district.
High-rise Construction | Jan 26, 2017
Paris tower provides office space and three hotel complexes across its three superimposed volumes
Equipped with hanging gardens and a panoramic viewpoint for its top tier, Jardins de l’Arche Tower will rise in Paris’s La défense business district.
Mixed-Use | Jan 26, 2017
New renderings provide glimpse into large mixed-use project, Circa
The $500 million complex will begin pre-leasing in winter, 2017 and open for move-in early in 2018.
Mixed-Use | Jan 18, 2017
Frank Gehry’s Grand Avenue Project in Los Angeles may finally be ready to break ground
The oft-delayed project was set to begin in 2007 but was halted due to the recession.
Mixed-Use | Dec 1, 2016
Amsterdam’s new sustainable mixed-use building embraces the idea of living on the water
The Sluishuis employs a unique shape that makes it appear different from every vantage point.
Mixed-Use | Dec 1, 2016
Initial work on mixed-use development, The Parks at Walter Reed, is underway
The D.C. development is the product of a partnership between Hines, Urban Atlantic, and Triden Development Group.
Multifamily Housing | Dec 1, 2016
One of Canada’s largest media companies dives into real estate development
Rogers moves forward on M City, a multi-building, multi-year project in a Toronto suburb.
Office Buildings | Nov 15, 2016
Under Armour unveils phase one of 50-acre Baltimore headquarters
The campus will be located in Baltimore’s $5.5 billion Port Covington redevelopment project.
Mixed-Use | Nov 10, 2016
Terraced mixed-use development planned for Shanghai’s urban city ring
The development will be highly accessible and provide ‘humanism’ to the area.
Mixed-Use | Nov 8, 2016
Blue Star Accelerator program seeks to help early stage businesses in the technology, sports, and entertainment industries
Applications for the program are currently being accepted.
















