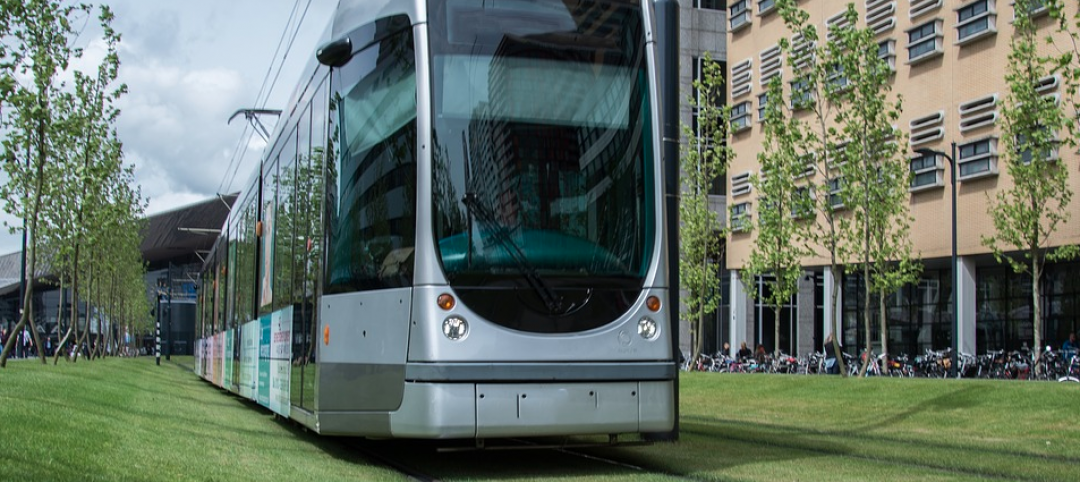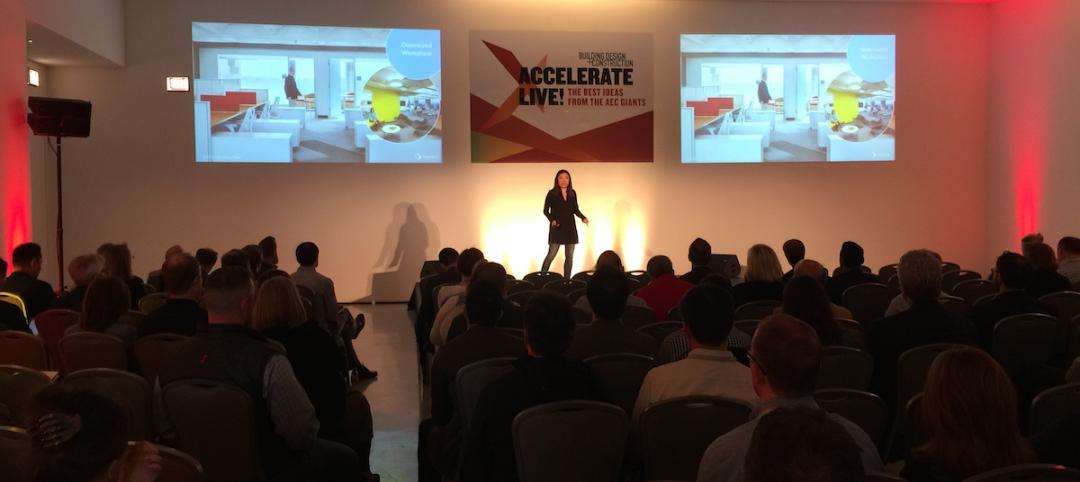With more than 250 LEED projects in the works, Enermodal Engineering is Canada's most prolific green building consulting firm. The firm is responsible for two-fifths of all LEED Canada certified buildings.
In 2007, with the firm outgrowing its home office in Kitchener, Ont., the decision was made go all out with a new green building, which it labeled A Grander View. The goal: triple Platinum for New Construction, Commercial Interiors, and Existing Buildings: O&M. Working with contractor Melloul-Blamey Construction, structural/civil engineer MTE Consulting, and designer Robertson Simmons Architects, the company last year completed the first triple LEED Platinum building in the world.
The narrow, 2,150-sm building-it stretches only 12 meters across, to allow plenty of daylight-was designed to use only 65 kWh/sm, an 80% savings over conventional buildings. The building tracked at 70 kWh/sm over the first eight months of use, most of that during a frigid winter.
The mechanical system brings outdoor air in through concrete earth tubes and tempers it, thereby decreasing energy use. In winter, heat and moisture recovered from exhaust air is transferred to the incoming air through energy recovery ventilation units; the ventilated air is then delivered to building occupants. The process is reversed in summer, so only one system is needed.
The building is heated and cooled by three roof-mounted air-source pumps; they are connected to 60 small fan coil units in a “multi-split” system that give occupants greater control of temperature and humidity in their work areas. The M/E system employs variable-flow compressors to pipe refrigerants to the pumps at very low speeds, again saving energy. Other green features include:
- 24 rooftop PV panels that provide 5.5 kW peak electricity. Enermodal took care to mount the panels on concrete pads in order to maintain the watertight roof membrane.
- A system to recapture heat pump condensate for flushing toilets; to date, the building is saving 89% on water use.
- A vegetated parking island, part of an elaborate system to treat and return cleaned-up stormwater to the municipal system.
- Innovative use of salvaged materials: stone from a demolished church for the first-floor façade, beech flooring from a demolished building, and a retaining wall from a demolished tunnel.
The firm says that total construction costs were about 10% greater than in a conventional building, but that premium will be paid back in less than 10 years through energy and water savings. The firm went out of its way to address community concerns. Enermodal purposely chose an urban infill site along the Grand River in a neighborhood that was undergoing revitalization. Working with community groups and the city, the firm extended a river trail along its property and agreed to maintain this portion of the trail. BD+C
PROJECT SUMMARY
Special Recognition
A Grander View
Kitchener, Ont.
Building Team
Submitting firm: Enermodal Engineering Ltd. (owner, LEED certification,
M/E engineering, commissioning)
Architecture consultant: Robertson Simmons Architecture
Structural/civil engineer: MTE Consulting
Contractor: Melloul-Blamey Construction, Inc.
Related Stories
Office Buildings | Jul 17, 2018
Transwestern report: Office buildings near transit earn 65% higher lease rates
Analysis of 15 major metros shows the average rent in central business districts was $43.48/sf for transit-accessible buildings versus $26.01/sf for car-dependent buildings.
Architects | Jul 10, 2018
AEC marketing fundamentals can still have a role in winning new business
In our Internet-fueled world, it’s easy to get distracted by the latest online tools. But the boring stuff is still important, and you don’t want to lose sight of old-school techniques that are just as persuasive now as they were a few decades ago.
Adaptive Reuse | Jul 9, 2018
Work, park, live: Inside Cincinnati’s parking garage turned lifestyle hotel
The Summit hotel and conference center is a converted parking garage that was once a factory.
Architects | Jun 28, 2018
Designing successful maker spaces
The challenge is to design makerspaces that work, spaces that function as a tool for educators to produce better students.
Architects | Jun 27, 2018
Steven A. Lichtenberger joins Leo A Daly as President
He will lead the firm’s global planning, architecture, engineering, and interiors practice worldwide.
Accelerate Live! | Jun 24, 2018
Watch all 19 Accelerate Live! talks on demand
BD+C’s second annual Accelerate Live! AEC innovation conference (May 10, 2018, Chicago) featured talks on AI for construction scheduling, regenerative design, the micro-buildings movement, post-occupancy evaluation, predictive visual data analytics, digital fabrication, and more. Take in all 19 talks on demand.
Building Team | Jun 22, 2018
What owners should know before choosing the design-build project delivery method
Outside of drawing up a well-written contract, owners often overlook a key attribute that can significantly impact the success of a design-build project, writes Skanska’s Julie Hyson.
Architects | Jun 14, 2018
Chicago Architecture Center sets Aug. 31 as opening date
The Center is located at 111 E. Wacker Drive.
Multifamily Housing | Jun 13, 2018
Multifamily visionaries: KTGY’s extraordinary expectations
KTGY Architecture + Planning keeps pushing the boundaries of multifamily housing design in the U.S., Asia, and the Middle East.
| Jun 11, 2018
Accelerate Live! talk: Regenerative design — When sustainability is not enough
In this 15-minute talk at BD+C’s Accelerate Live! conference (May 10, 2018, Chicago), HMC’s Eric Carbonnier poses the question: What if buildings could actually rejuvenate ecosystems?
















